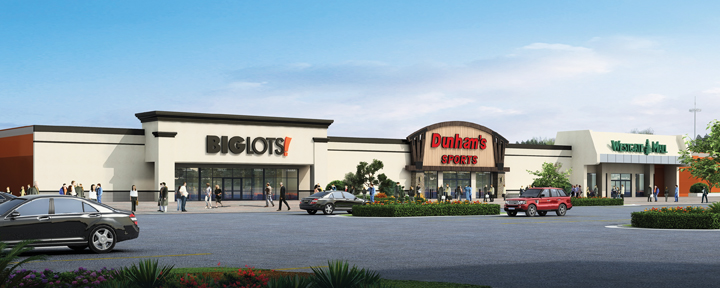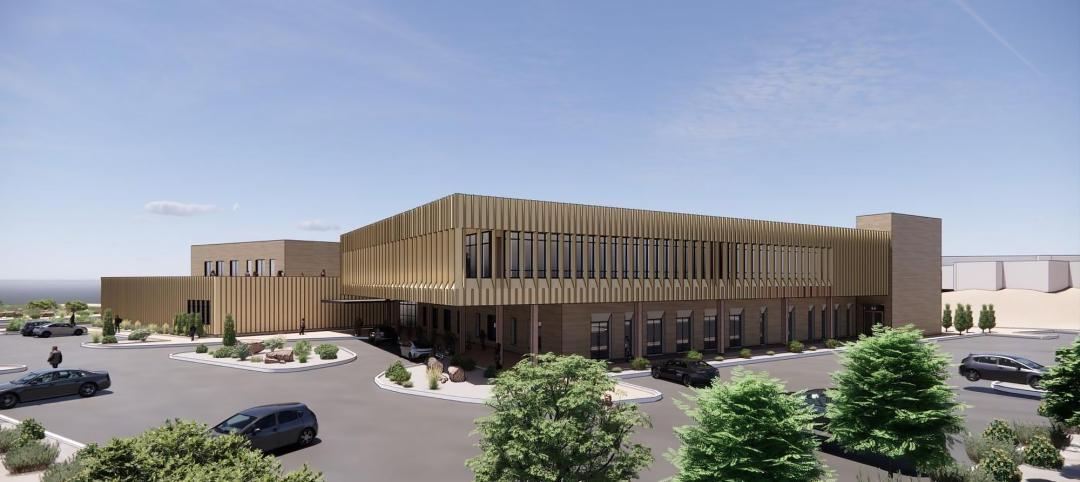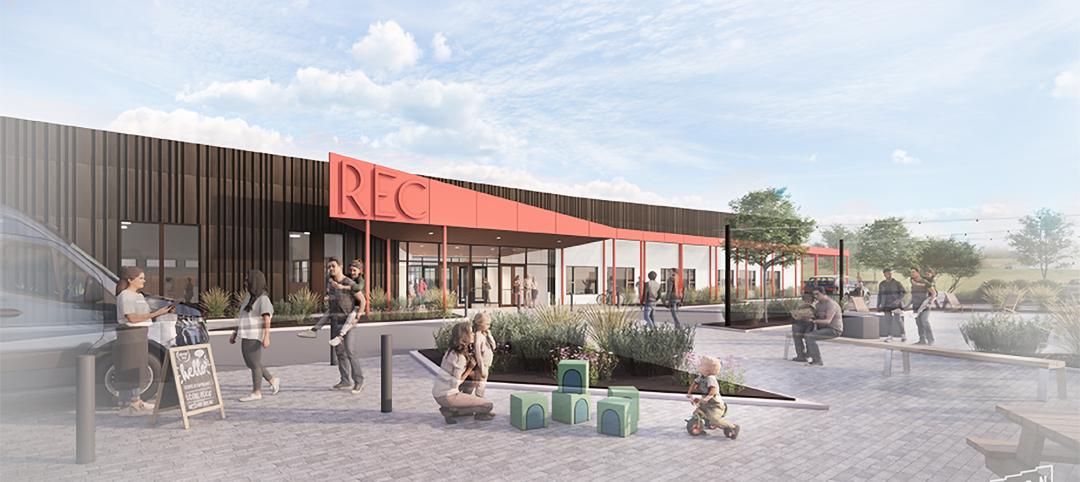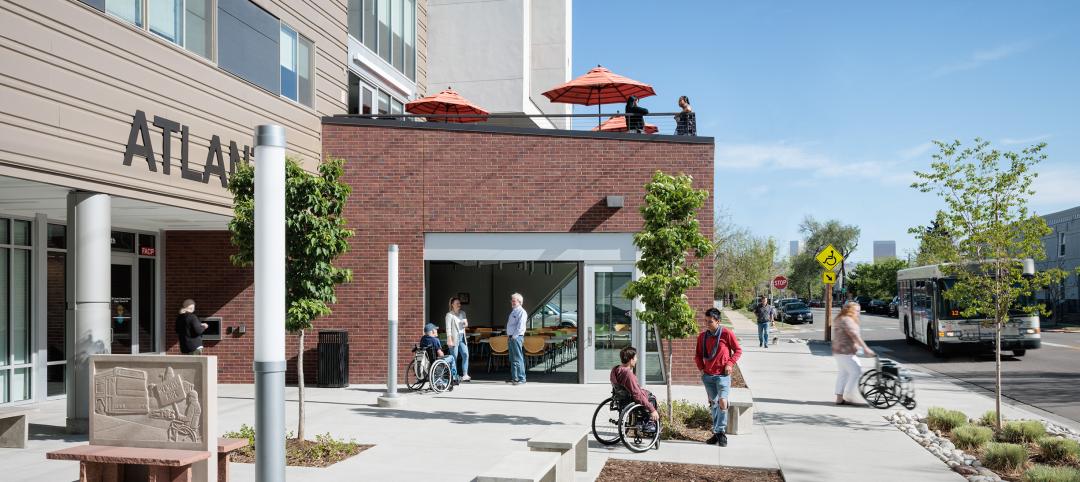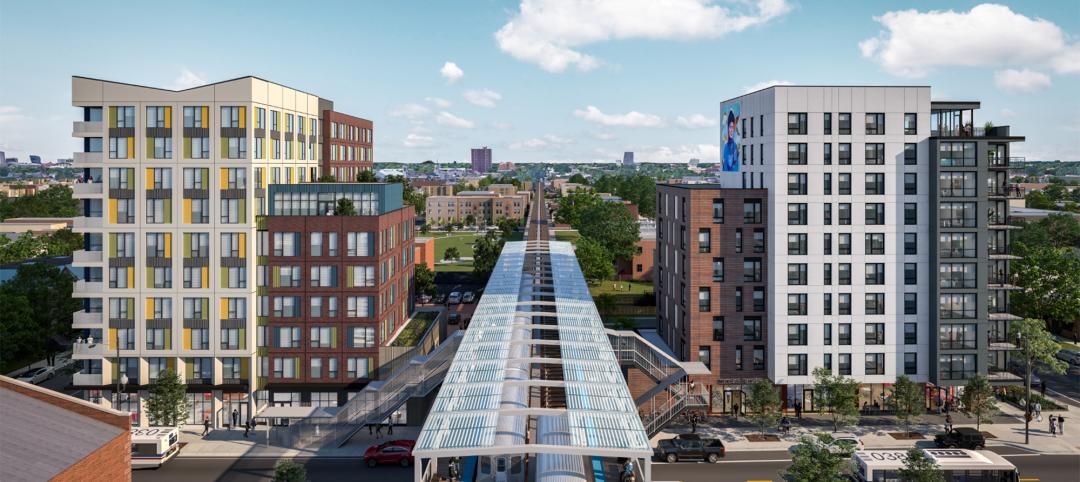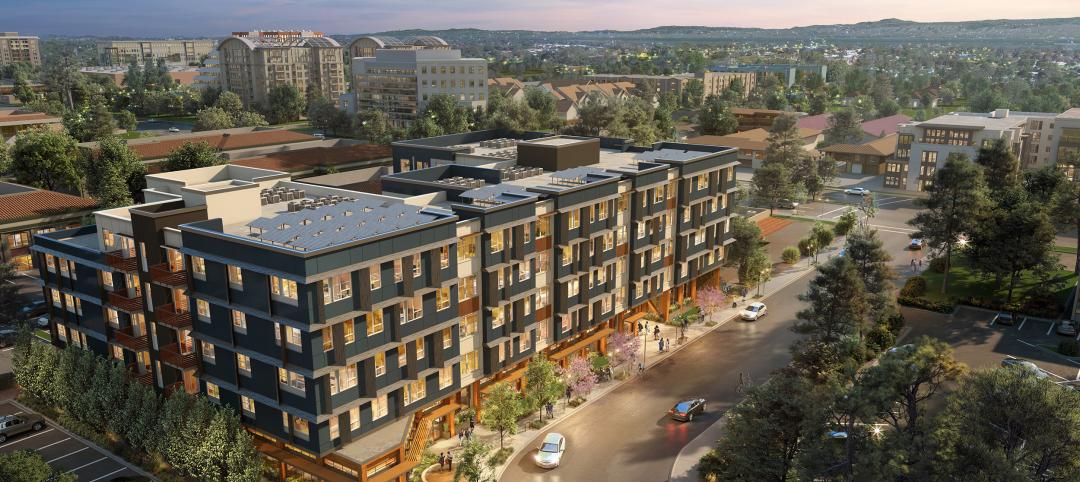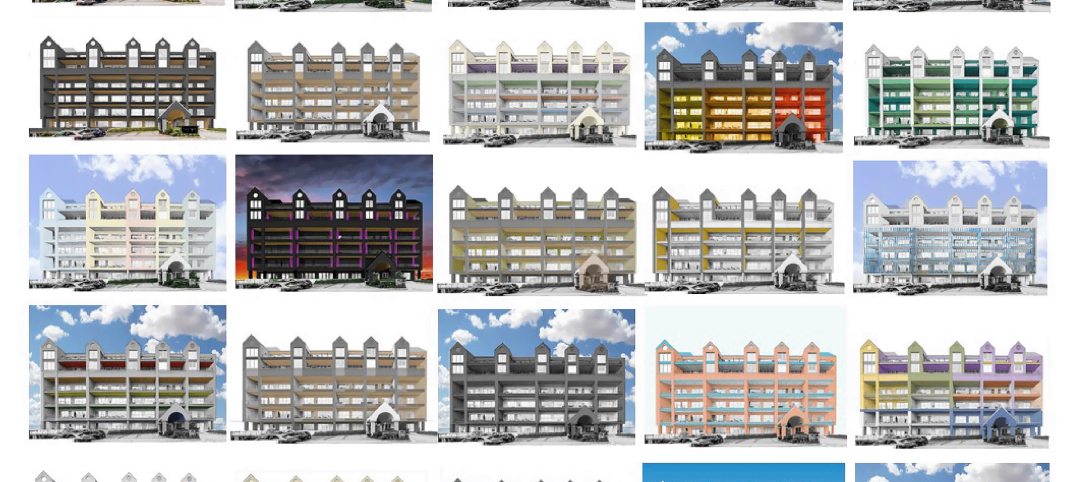Quick renovation planned for Minnesota’s Westgate Mall
Eidco Construction will complete a 65,000-sf renovation of the Westgate Mall in Brainerd and Baxter, Minn. The project was designed by Chipman Design Architecture, in collaboration with Ringdahl Architects, and involves a number of interior tenant improvements, along with exterior façade work and the construction of an addition. The 260,725-sf Westgate retail center is scheduled for a 60-day completion.
[pagebreak]
Umass Dartmouth to add Bioprocessing Lab tO incubator for life science startups
 Suffolk Construction will manage construction on a new bioprocessing facility for the University of Massachusetts Dartmouth. Located on a four-acre site 10 miles from the main campus, the 38,000-sf facility will function as an incubator space for small life science companies in Fall River’s SouthCoast Biopark. The one-story facility will feature research, development, training, quality control, cell culture production, and purification suites, as well as a warehouse, laboratory support spaces, lecture rooms, and offices. Elkus Manfredi Architects is designing the facility to be LEED certified for completion in 2013.
Suffolk Construction will manage construction on a new bioprocessing facility for the University of Massachusetts Dartmouth. Located on a four-acre site 10 miles from the main campus, the 38,000-sf facility will function as an incubator space for small life science companies in Fall River’s SouthCoast Biopark. The one-story facility will feature research, development, training, quality control, cell culture production, and purification suites, as well as a warehouse, laboratory support spaces, lecture rooms, and offices. Elkus Manfredi Architects is designing the facility to be LEED certified for completion in 2013.
[pagebreak]
New mixed-use project planned for Florida’s Broward County
 Stiles has launched construction of a new mixed-use development at the southern gateway to the Midtown District in Plantation, Fla. The development includes a new luxury apartment community, a joint venture with Prudential Real Estate Investors, and the adjacent “University Shoppes,” which Stiles owns and is redeveloping. Architecture firm Cohen Freedman Encinosa and Associates designed the multifamily apartment complex, a gated community on a 5.5-acre site, with two 12-story towers offering a total of 321 residences. Stiles Construction is building the residential complex, which is one of Broward County’s first multifamily rental communities designed to achieve LEED certification.
Stiles has launched construction of a new mixed-use development at the southern gateway to the Midtown District in Plantation, Fla. The development includes a new luxury apartment community, a joint venture with Prudential Real Estate Investors, and the adjacent “University Shoppes,” which Stiles owns and is redeveloping. Architecture firm Cohen Freedman Encinosa and Associates designed the multifamily apartment complex, a gated community on a 5.5-acre site, with two 12-story towers offering a total of 321 residences. Stiles Construction is building the residential complex, which is one of Broward County’s first multifamily rental communities designed to achieve LEED certification.
[pagebreak]
Downtown Dallas development will provide many tenant options
 BOKA Powell, working with commercial real estate development and investment firm KDC, has created an adaptable design for the new 400,000-sf, Class A office tower at the Victory Park mixed-use development in downtown Dallas. The 23-story building, with more than 14 floors of office space above an eight-story parking structure, is designed to accommodate a wide variety of floor plate sizes, ranging from 25,000 to 54,000 sf, to meet the needs of a range of potential tenants. Construction is expected to begin in the fall. KDC will pursue LEED certification.
BOKA Powell, working with commercial real estate development and investment firm KDC, has created an adaptable design for the new 400,000-sf, Class A office tower at the Victory Park mixed-use development in downtown Dallas. The 23-story building, with more than 14 floors of office space above an eight-story parking structure, is designed to accommodate a wide variety of floor plate sizes, ranging from 25,000 to 54,000 sf, to meet the needs of a range of potential tenants. Construction is expected to begin in the fall. KDC will pursue LEED certification.
[pagebreak]
$200 Million luxury development planned for Jordan’s capital
 Al Maabar of Abu Dhabi developed the new 192,600-sf St. Regis Amman Hotel and Residences in the Abdoun neighborhood of Amman, Jordan. The hotel tower will have 225 luxury guestrooms and 45 serviced apartments situated above a retail and restaurant podium. The branded apartment tower will offer 80 luxury residential units. A 12,900-sf ballroom, meeting rooms, and support spaces will provide the largest function space in the capital city. Perkins Eastman designed the development for completion in 2014.
Al Maabar of Abu Dhabi developed the new 192,600-sf St. Regis Amman Hotel and Residences in the Abdoun neighborhood of Amman, Jordan. The hotel tower will have 225 luxury guestrooms and 45 serviced apartments situated above a retail and restaurant podium. The branded apartment tower will offer 80 luxury residential units. A 12,900-sf ballroom, meeting rooms, and support spaces will provide the largest function space in the capital city. Perkins Eastman designed the development for completion in 2014.
[pagebreak]
Watch out for flying students at new California high school theater
 The new Corona del Mar High School Theatre, in Newport Beach, Calif., will house a 350-seat main auditorium, small black box theater, scene shop, green room, and dressing rooms, as well as instrumental and choral classrooms. A tension grid system will be used, rather than a large fly loft over the stage, which will enable student thespians to fly above the audience or stage. McCarthy Building Companies of Newport Beach is the construction manager for the Newport-Mesa Unified School District project, which has been designed to achieve LEED Silver by Irvine-based architecture firm LPA. BD+C
The new Corona del Mar High School Theatre, in Newport Beach, Calif., will house a 350-seat main auditorium, small black box theater, scene shop, green room, and dressing rooms, as well as instrumental and choral classrooms. A tension grid system will be used, rather than a large fly loft over the stage, which will enable student thespians to fly above the audience or stage. McCarthy Building Companies of Newport Beach is the construction manager for the Newport-Mesa Unified School District project, which has been designed to achieve LEED Silver by Irvine-based architecture firm LPA. BD+C
Related Stories
Healthcare Facilities | Oct 11, 2023
Leveraging land and light to enhance patient care
GBBN interior designer Kristin Greeley shares insights from the firm's latest project: a cancer center in Santa Fe, N.M.
Adaptive Reuse | Aug 31, 2023
Small town takes over big box
GBBN associate Claire Shafer, AIA, breaks down the firm's recreational adaptive reuse project for a small Indiana town.
Affordable Housing | Mar 8, 2023
7 affordable housing developments built near historic districts, community ties
While some new multifamily developments strive for modernity, others choose to retain historic aesthetics.
Affordable Housing | Mar 2, 2023
These 9 novel housing communities offer support beyond affordability
Here are nine specialized multifamily developments designed to assist their tenants’ needs.
Mixed-Use | Feb 23, 2023
7 mixed-use developments that don't sacrifice housing affordability
Here are seven mixed-use, multifamily projects dedicated to providing affordable housing.
Affordable Housing | Feb 15, 2023
3 multifamily projects dedicated to 100% living affordability
BD+C editors collected over 20 multifamily projects with a focus on affordable housing. These three developments took it to the extreme.
Affordable Housing | Feb 15, 2023
2023 affordable housing roundup: 20+ multifamily projects
In our latest call for entries, Building Design+Construction collected over 20 multifamily projects with a focus on affordable housing. Here is a comprehensive list of all projects in alphabetical order.
Coatings | Dec 20, 2022
The Pier Condominiums — What's old is new again!
When word was out that the condominium association was planning to carry out a refresh of the Pier Condominiums on Fort Norfolk, Hanbury jumped at the chance to remake what had become a tired, faded project.
Museums | Mar 5, 2015
A giant, silver loop in Dubai will house the Museum of the Future
The Sheikh of Dubai hopes the $136 million museum will serve as an incubator for ideas and real designs—a global destination for inventors and entrepreneurs.
Cultural Facilities | Feb 25, 2015
Bjarke Ingels designs geodesic dome for energy production, community use
A new building in Uppsala, Sweden, will serve as a power plant during the winter and a venue for shows, festivals, and music events during the warm months.


