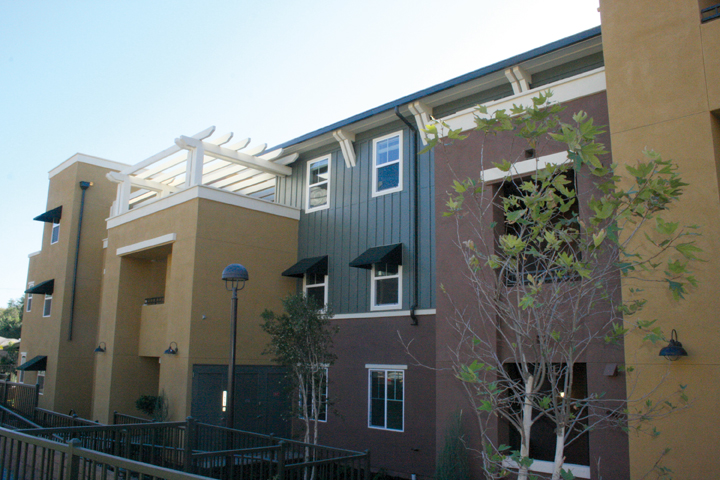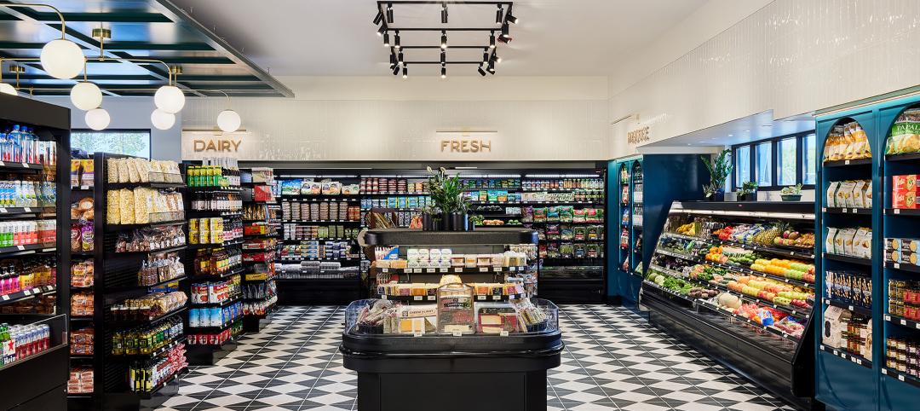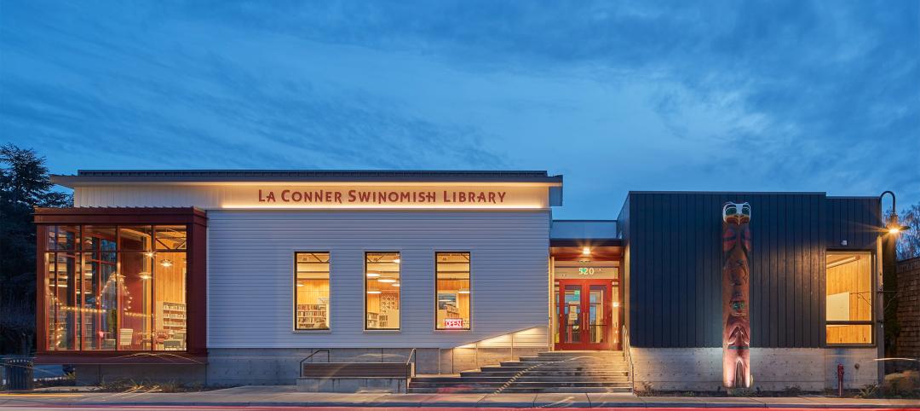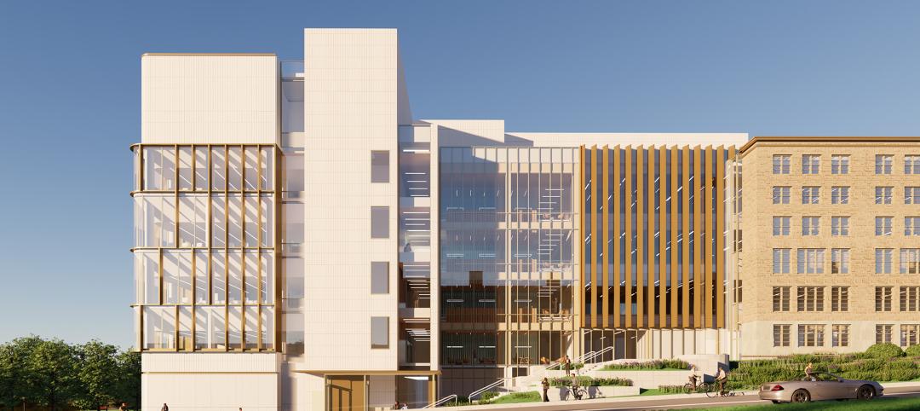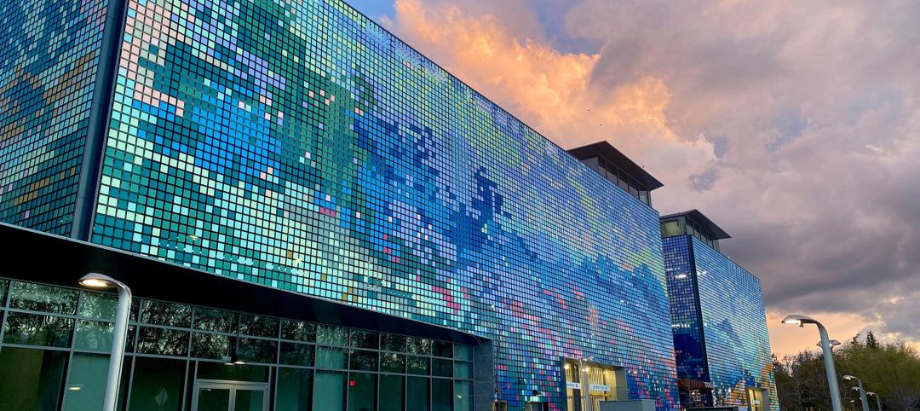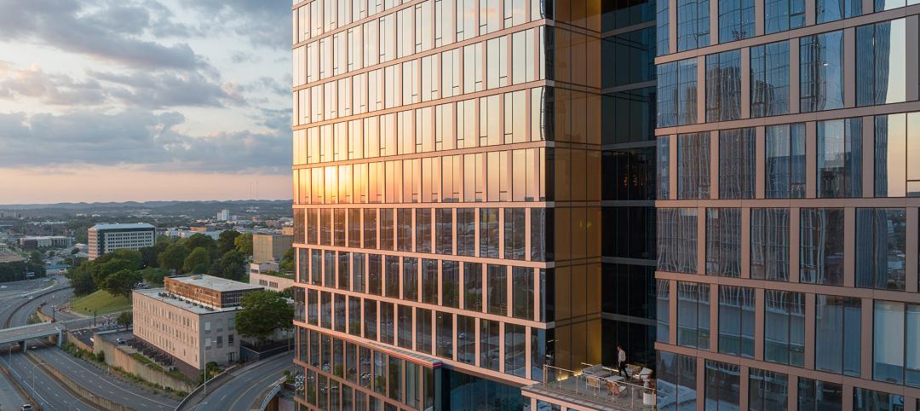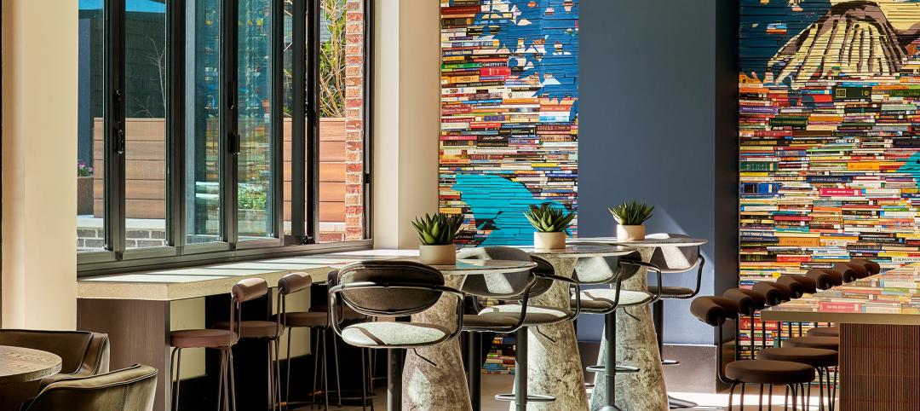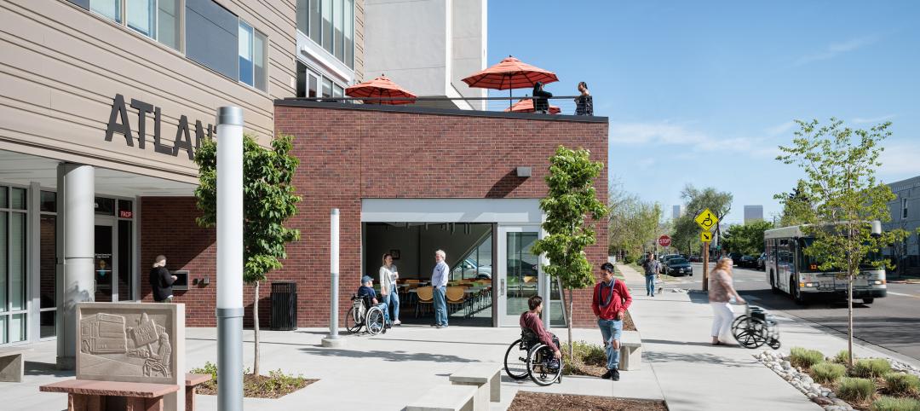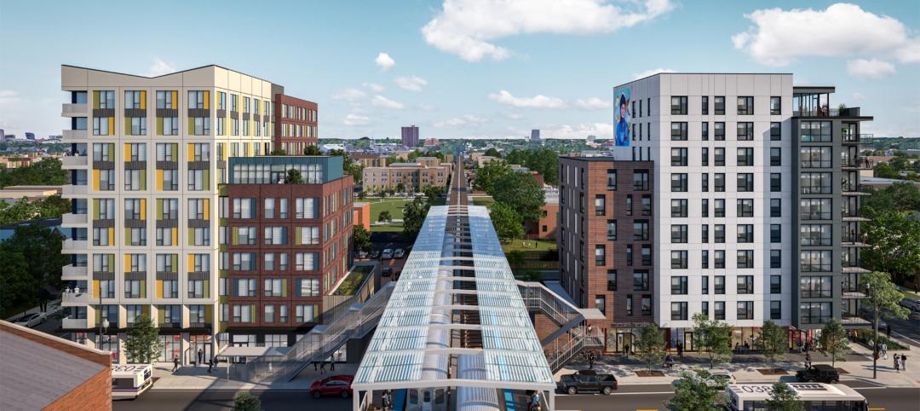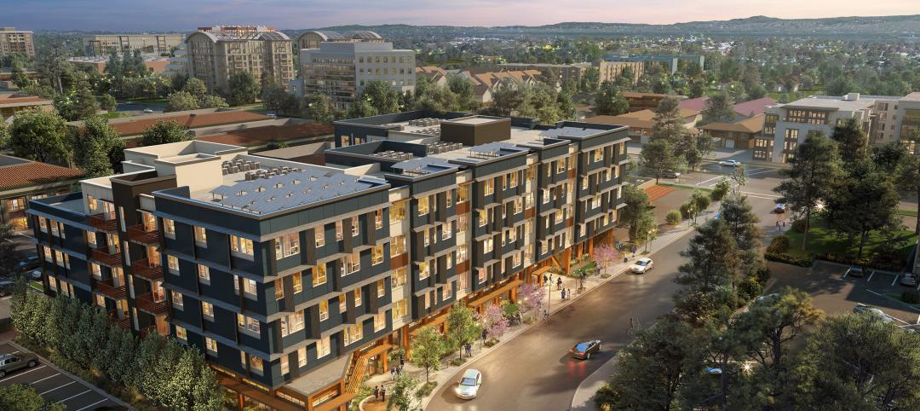Claremont, Calif., apartment project brings together young and old
Jamboree Housing Corp. has completed construction on the Courier Place Apartment Homes in Claremont, Calif., one of only a few affordable housing projects in the Golden State designed to achieve LEED Platinum. A transit-oriented development, the multigenerational apartment building serves both working families and senior citizens. William Hezmalhalch Architects designed the building, and Advent Companies provided construction services. Green features include low-VOC interior paint and ultra low-flow toilets.
[pagebreak]
60-bed hospital in Alabama admits first patients, gets new president
 Madison Hospital in Madison, Ala., has officially opened for patient care. The 60-bed facility was built by Robins & Morton (GC) of Birmingham and was designed by Chapman Sisson Architects of Huntsville, Ala. HKS Architects provided healthcare design support. An emergency department, surgical center, medical imaging laboratory, and sleep center comprise the 75,000-sf facility. Executive staff from Huntsville Hospital managed the project, and Mary Lynne Wright, a 33-year-veteran nurse executive, has been appointed president of the new facility. Total project costs are estimated around $71 million.
Madison Hospital in Madison, Ala., has officially opened for patient care. The 60-bed facility was built by Robins & Morton (GC) of Birmingham and was designed by Chapman Sisson Architects of Huntsville, Ala. HKS Architects provided healthcare design support. An emergency department, surgical center, medical imaging laboratory, and sleep center comprise the 75,000-sf facility. Executive staff from Huntsville Hospital managed the project, and Mary Lynne Wright, a 33-year-veteran nurse executive, has been appointed president of the new facility. Total project costs are estimated around $71 million.
[pagebreak]
Defense Department’s largest inpatient hospital completed in San Antonio
 The Washington, D.C., office of architecture firm RTKL Associates has completed a new hospital tower for the San Antonio Military Medical Center in Texas. The two-million-sf tower adds more than 100 beds, bringing the fully operational facility to 425 inpatient beds with expansion capability of more than 50 beds. Financed with more than $450 million in Base Realignment and Closure 2005 funds, the tower is the U.S. Department of Defense’s only Level 1-certified trauma center with a world-class burn and eye center and a rooftop helipad. It is the DoD’s largest inpatient hospital and ambulatory service facility in the U.S. The building is designed to recycle 50,000 gallons of water a day and achieve 21% energy cost savings over a comparable conventional hospital. The project is set to receive LEED Silver certification.
The Washington, D.C., office of architecture firm RTKL Associates has completed a new hospital tower for the San Antonio Military Medical Center in Texas. The two-million-sf tower adds more than 100 beds, bringing the fully operational facility to 425 inpatient beds with expansion capability of more than 50 beds. Financed with more than $450 million in Base Realignment and Closure 2005 funds, the tower is the U.S. Department of Defense’s only Level 1-certified trauma center with a world-class burn and eye center and a rooftop helipad. It is the DoD’s largest inpatient hospital and ambulatory service facility in the U.S. The building is designed to recycle 50,000 gallons of water a day and achieve 21% energy cost savings over a comparable conventional hospital. The project is set to receive LEED Silver certification.
[pagebreak]
Nation’s first LEED Silver sorority house opens at Mississippi State
 The Mississippi Gamma Chapter of Pi Beta Phi, at Mississippi State University in Starkville, has achieved LEED-NC Silver certification on its sorority house. CxGBS, the commissioning agent, worked with Pi Beta Phi and its facility management entity, Fraternity Housing Corp., to ensure project specifications and requirements for LEED certification were met. The new Pi Beta Phi House is nearly 20,000 sf and incorporates numerous sustainable features. Building Team members include Pryor & Morrow Architects and West Brothers Construction.
The Mississippi Gamma Chapter of Pi Beta Phi, at Mississippi State University in Starkville, has achieved LEED-NC Silver certification on its sorority house. CxGBS, the commissioning agent, worked with Pi Beta Phi and its facility management entity, Fraternity Housing Corp., to ensure project specifications and requirements for LEED certification were met. The new Pi Beta Phi House is nearly 20,000 sf and incorporates numerous sustainable features. Building Team members include Pryor & Morrow Architects and West Brothers Construction.
[pagebreak]
Renovation of senior living community enhances tranquil residential life
 Nauset Construction recently completed the renovation of The Gables at Winchester, an independent and assisted living retirement community owned and operated by Five Star Senior Living of Newton, Mass. Designed by architectural firm Levi+Wong Design Associates, the 40,000-sf project includes a stadium-style theater, library, fitness center, and bistro within the Winchester, Mass., campus. The multi-million dollar project was completed in three phases over a 14-month period to minimize disruptions to the residents. A new activity room with a grand main entrance features traditional architectural details with high-end finishes. Residents enjoy landscaped outdoor patios with stone wall seats, blue stone in-lays, and warm exterior lighting.
Nauset Construction recently completed the renovation of The Gables at Winchester, an independent and assisted living retirement community owned and operated by Five Star Senior Living of Newton, Mass. Designed by architectural firm Levi+Wong Design Associates, the 40,000-sf project includes a stadium-style theater, library, fitness center, and bistro within the Winchester, Mass., campus. The multi-million dollar project was completed in three phases over a 14-month period to minimize disruptions to the residents. A new activity room with a grand main entrance features traditional architectural details with high-end finishes. Residents enjoy landscaped outdoor patios with stone wall seats, blue stone in-lays, and warm exterior lighting.
[pagebreak]
Orthopedic care office repurposed to facilitate physical therapy and rehabilitation services
 The Barrington Orthopedic Specialists in Elk Grove Village, Ill., has been renovated and expanded by Meridian Design Build. The project, which was completed in just 64 working days, involved the full renovation of an existing single-story office building to repurpose it for medical use. The design includes a physical therapy gym, exam rooms, cast rooms, imaging areas, and full-service rehabilitation facilities. The addition accommodates reception and waiting areas and a covered patient drop-off canopy. Arete-Knight provided architectural, structural, MEP/fire protection, and interior design services.
The Barrington Orthopedic Specialists in Elk Grove Village, Ill., has been renovated and expanded by Meridian Design Build. The project, which was completed in just 64 working days, involved the full renovation of an existing single-story office building to repurpose it for medical use. The design includes a physical therapy gym, exam rooms, cast rooms, imaging areas, and full-service rehabilitation facilities. The addition accommodates reception and waiting areas and a covered patient drop-off canopy. Arete-Knight provided architectural, structural, MEP/fire protection, and interior design services.
Related Stories
Resort Design | Sep 18, 2023
Luxury resort provides new housing community for its employees
The Wisteria community will feature a slew of exclusive amenities, including a market, pub, and fitness center, in addition to 33 new patio homes.
Mass Timber | Sep 1, 2023
Community-driven library project brings CLT to La Conner, Wash.
The project, designed by Seattle-based architecture firm BuildingWork, was conceived with the history and culture of the local Swinomish Indian Tribal Community in mind.
Laboratories | Aug 24, 2023
Net-zero carbon science center breaks ground in Canada
Designed by Diamond Schmitt, the new Atlantic Science Enterprise Centre (ASEC) will provide federal scientists and partners with state-of-the-art space and equipment to collaborate on research opportunities.
Transportation & Parking Facilities | Aug 23, 2023
California parking garage features wind-activated moving mural
A massive, colorful, moving mural creatively conceals a newly opened parking garage for a global technology company in Mountain View, Calif.
MFPRO+ New Projects | Aug 4, 2023
Nashville gets 'first-of-its-kind' residential tower
Global architecture firm Goettsch Partners announces the completion of Alcove, a new 356-unit residential tower in Nashville, Tenn., developed by Giarratana LLC.
Designers | Jul 20, 2023
Mary Cook Associates brews up coffeehouse-inspired apartment community
The MCA design team worked closely with the developer and design architect to create an interior concept inspired by Decatur, Ga.’s, tree-lined streets, boutique retail, and vibrant restaurant and coffee shop scene.
Affordable Housing | Mar 8, 2023
7 affordable housing developments built near historic districts, community ties
While some new multifamily developments strive for modernity, others choose to retain historic aesthetics.
Affordable Housing | Mar 2, 2023
These 9 novel housing communities offer support beyond affordability
Here are nine specialized multifamily developments designed to assist their tenants’ needs.
Mixed-Use | Feb 23, 2023
7 mixed-use developments that don't sacrifice housing affordability
Here are seven mixed-use, multifamily projects dedicated to providing affordable housing.
Affordable Housing | Feb 15, 2023
3 multifamily projects dedicated to 100% living affordability
BD+C editors collected over 20 multifamily projects with a focus on affordable housing. These three developments took it to the extreme.


