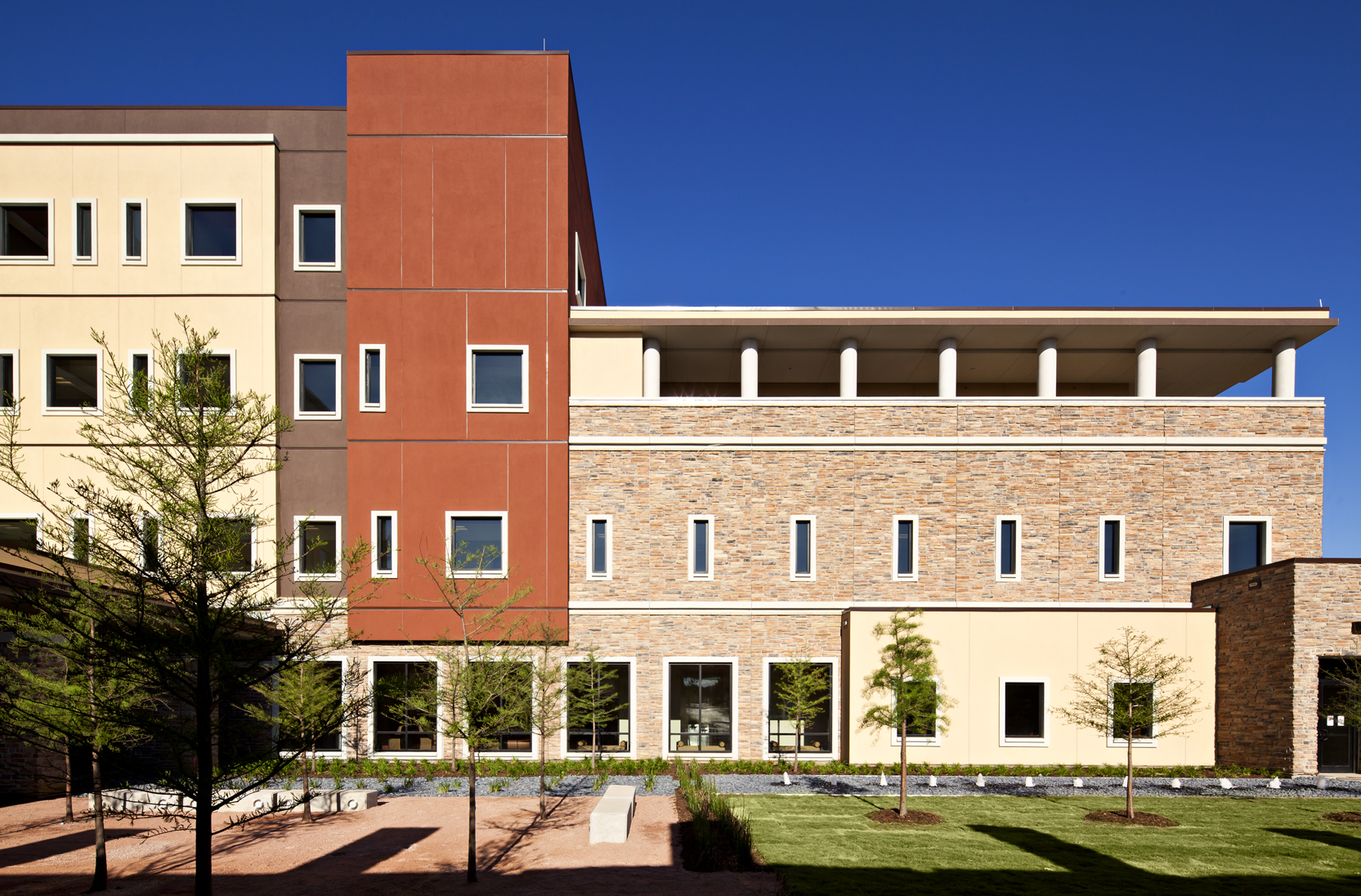Texas Health Partners wanted its new 185,000-sf, 103-bed Presbyterian Hospital Flower Mound to be lean, cost efficient, and delivered quickly: 11 months for programming and design documentation, 16 months for construction. Extensive pre-design preparation by the physician owners was instrumental in enabling the integrated project delivery Building Team of Texas Health Partners (owner), HKS, Inc. (architect), and Balfour Beatty (GC) to meet those goals.
Well before a shovel went into the ground, the physician owners reviewed their current clinical procedures and researched how future users might work within the hospital. The data was mapped in a process flow chart to help identify and eliminate inefficiencies in procedures and travel distances.
This list of “needs,” “wants,” and “don’t wants” provided the Building Team with a strong starting point that greatly reduced the planning process. The list included:
• Designing pre-op/hold/recovery adjacent to the emergency department so that the ED could flex during times of high activity, typically in the evening.
• Having the surgery department share PACU with ICU as flex space, gaining synergies between similarly skilled nurses.
• Locating the surgery department on the same floor as ICU and the step-down unit to minimize patient transport.
• Consolidating women’s services on the same floor, including physician offices to be located in the connected MOB.
The streamlined patient flow process and flexible spaces allowed the Building Team to deliver a hospital 20% smaller than the average 100-bed facility. The efficient design also allowed the hospital to preserve a large forested area of mature trees on its wooded 12-acre site.
The hospital opened in April 2010—on time and under budget. According post-occupancy analysis, actual construction cost was $54 million versus the $60.2 million budgeted. Other findings:
• Flower Mound has 1,786 sf per hospital bed, versus the industry average 2,300 sf per hospital bed; this reduced the size of the total facility by 52,942 sf.
• Taking more than 50,000 sf out of the finished building is trimming $132,255 a year in energy costs (at $2.50 per sf).
• Med/surg room size is 260 sf versus average hospital size of 300 sf.
• Energy-efficient medical equipment (averaging 15% better than code) is saving the hospital another $69,000 a year.
“All these items themselves aren’t that unusual on their own, but taken together as a package is something special,” noted juror John (Jay) Frisco, AIA, NCARB, an associate with RTKL in Chicago.
Hospital gains efficiencies by cutting excess space
Silver Award: Texas Health Presbyterian Hospital Flower Mound







