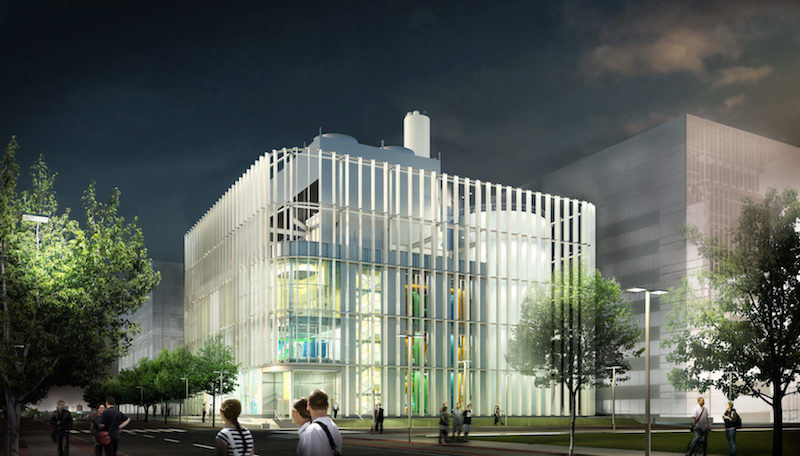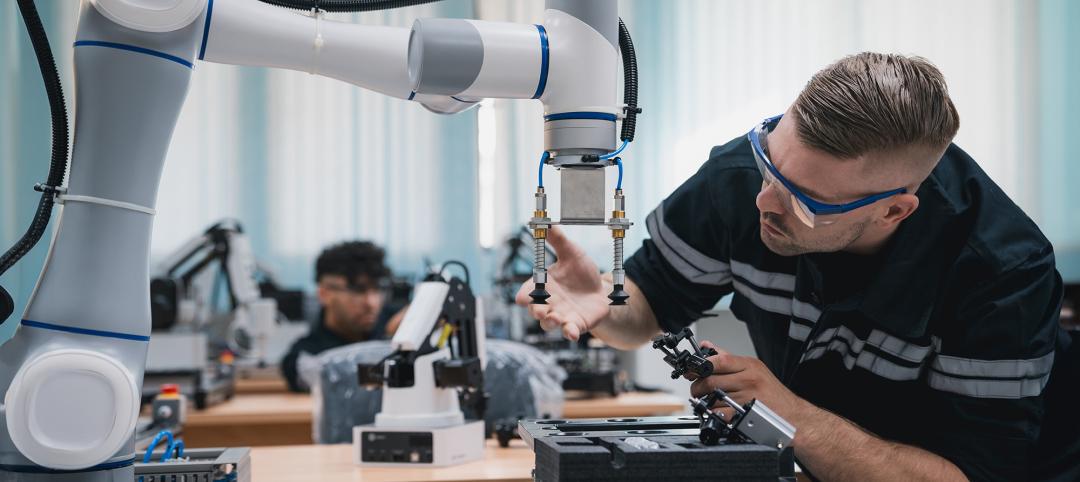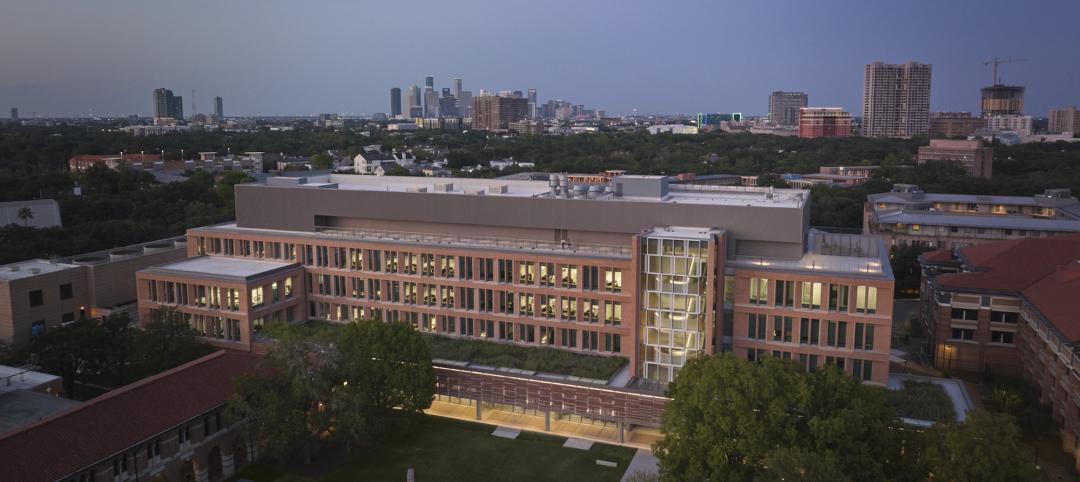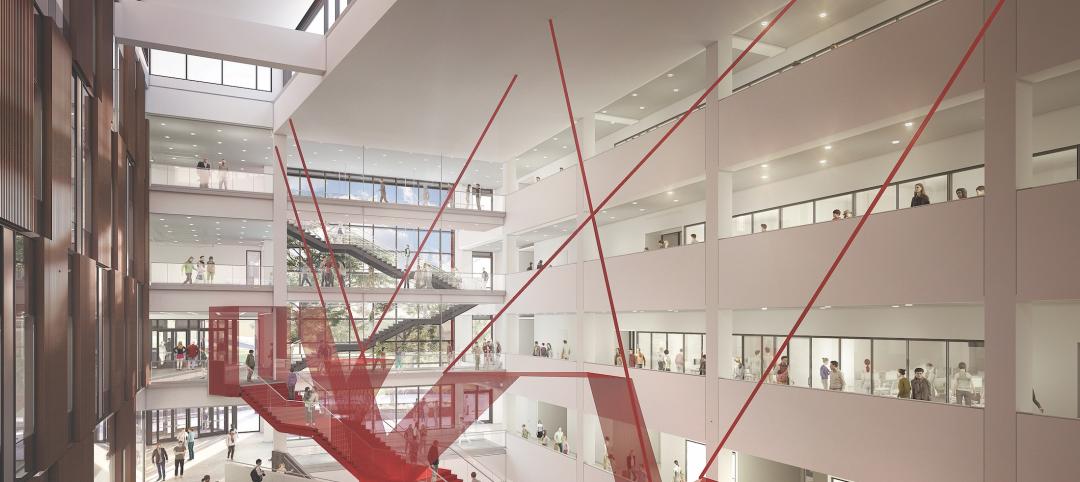The 58,000-sf Harvard University Allston Campus District Energy Facility (DEF) will provide electricity, hot water, and chilled water to the Allston campus. The building represents a new infrastructure typology dubbed the cogeneration plant.
Designed by Leers Weinzapfel Associates, the DEF uses a compact cubic form with rounded corners that allows for maximum flexibility of future development and is a visible demonstration of cost-effective sustainability in building. The facility is wrapped in metal fins that form a screen around it, with “petal-like” elements set at varying degrees of openness to reveal or conceal the various equipment areas within.
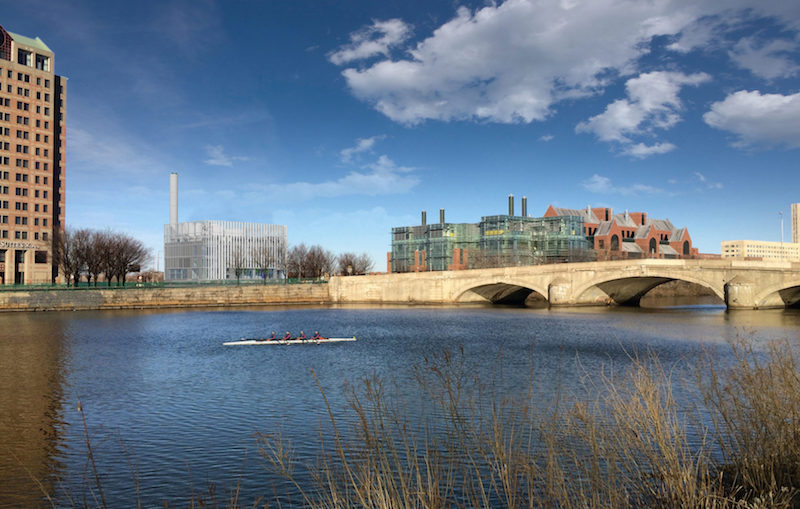 Rendering courtesy of Leers Weinzapfel Associates.
Rendering courtesy of Leers Weinzapfel Associates.
The fins are most open at the building’s corner entry and round the thermal energy storage tank. They are most closed on the service sides. The fins are raised above the ground on the public face of the building to reveal the main equipment hall to passersby.
The DEF’s transparent interior allows it to be used as a teaching tool for the university’s new science and engineering campus. People can observe the cogeneration plant’s complicated system of chillers, boilers, piping, pumps and flues, and electrical tools.
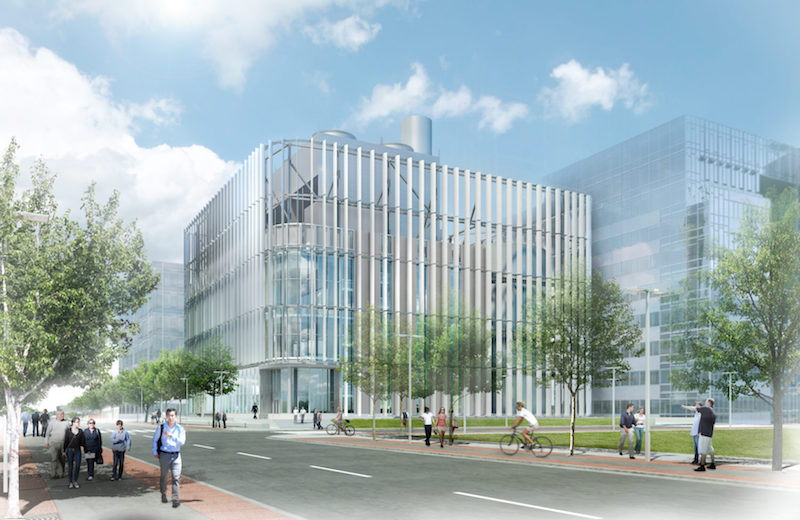 Rendering courtesy of Leers Weinzapfel Associates.
Rendering courtesy of Leers Weinzapfel Associates.
RMF Engineering designed the DEF’s equipment systems, which are efficient, resilient, and adaptable to the campus’s future needs. A chilled water reserve tank provides thermal energy to support efficient equipment use and equipment elevated above flood levels supports resiliency for continuous independent operation of the facility, even in the event of electrical grid failure.
The project is slated for completion in 2019.
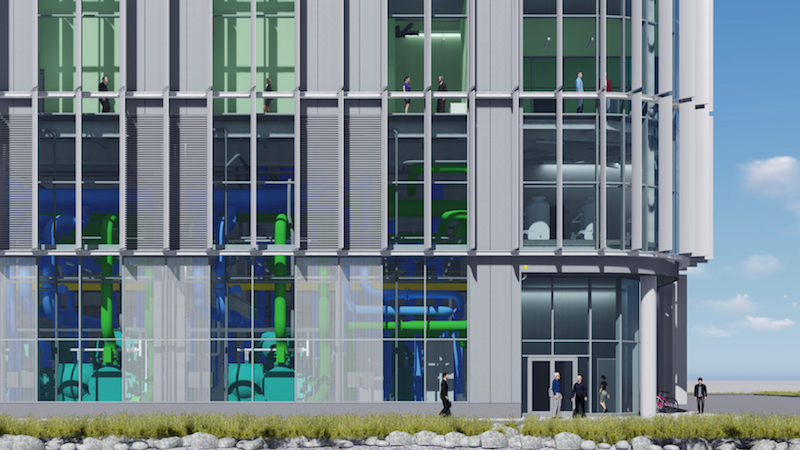 Rendering courtesy of Leers Weinzapfel Associates.
Rendering courtesy of Leers Weinzapfel Associates.
Related Stories
Healthcare Facilities | Apr 16, 2024
Mexico’s ‘premier private academic health center’ under design
The design and construction contract for what is envisioned to be “the premier private academic health center in Mexico and Latin America” was recently awarded to The Beck Group. The TecSalud Health Sciences Campus will be located at Tec De Monterrey’s flagship healthcare facility, Zambrano Hellion Hospital, in Monterrey, Mexico.
University Buildings | Apr 10, 2024
Columbia University to begin construction on New York City’s first all-electric academic research building
Columbia University will soon begin construction on New York City’s first all-electric academic research building. Designed by Kohn Pedersen Fox (KPF), the 80,700-sf building for the university’s Vagelos College of Physicians and Surgeons will provide eight floors of biomedical research and lab facilities as well as symposium and community engagement spaces.
Sports and Recreational Facilities | Apr 2, 2024
How university rec centers are evolving to support wellbeing
In a LinkedIn Live, Recreation & Wellbeing’s Sadat Khan and Abby Diehl joined HOK architect Emily Ostertag to discuss the growing trend to design and program rec centers to support mental wellbeing and holistic health.
Student Housing | Feb 21, 2024
Student housing preleasing continues to grow at record pace
Student housing preleasing continues to be robust even as rent growth has decelerated, according to the latest Yardi Matrix National Student Housing Report.
University Buildings | Feb 21, 2024
University design to help meet the demand for health professionals
Virginia Commonwealth University is a Page client, and the Dean of the College of Health Professions took time to talk about a pressing healthcare industry need that schools—and architects—can help address.
Higher Education | Feb 9, 2024
Disability and architecture: ADA and universal design at college campuses
To help people with disabilities feel part of the campus community, higher education institutions and architects must strive to create settings that not only adhere to but also exceed ADA guidelines.
Laboratories | Jan 25, 2024
Tactical issues for renovating university research buildings
Matthew Plecity, AIA, ASLA, Principal, GBBN, highlights the connection between the built environment and laboratory research, and weighs the benefits of renovation vs. new construction.
University Buildings | Jan 18, 2024
Houston’s Rice University opens the largest research facility on its core campus
Designed by Skidmore, Owings & Merrill (SOM), the 251,400-sf building provides students and researchers with state-of-the-art laboratories, classrooms, offices, and a cafe, in addition to multiple gathering spaces.
Sponsored | BD+C University Course | Jan 17, 2024
Waterproofing deep foundations for new construction
This continuing education course, by Walter P Moore's Amos Chan, P.E., BECxP, CxA+BE, covers design considerations for below-grade waterproofing for new construction, the types of below-grade systems available, and specific concerns associated with waterproofing deep foundations.
University Buildings | Jan 15, 2024
The death of single-use university buildings
As institutions aim to improve the lives of their students and the spaces they inhabit, flexible university buildings may provide an all-in-one solution.


