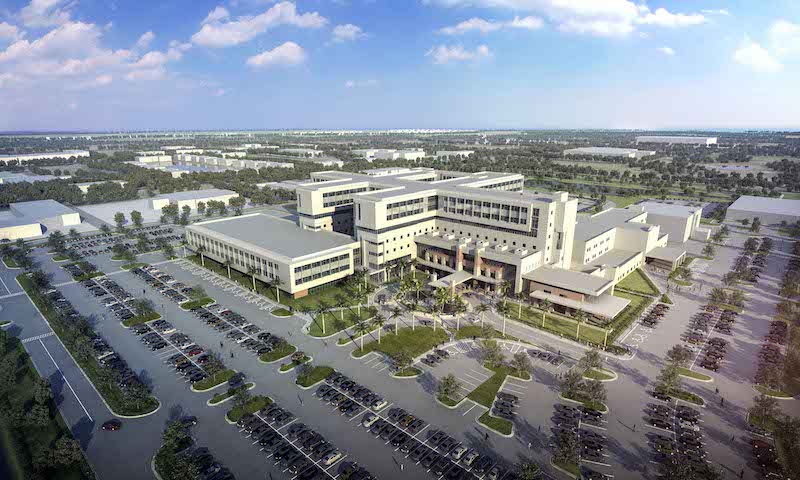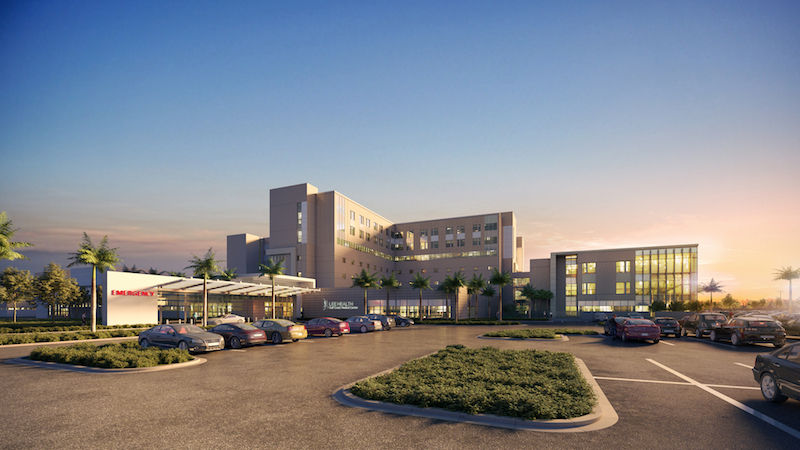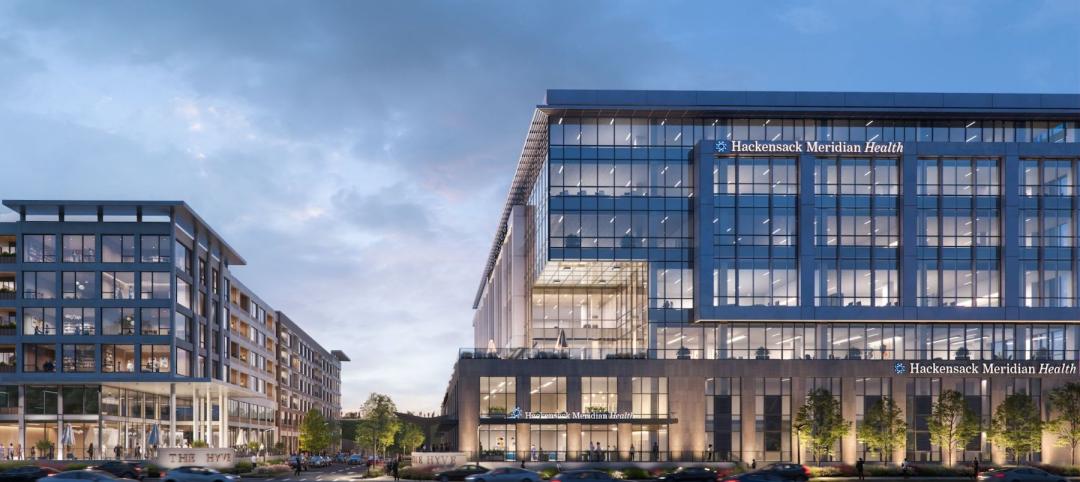The expansion and renovation of the Gulf Coast Medical Center in Fort Myers, Fla., will add three floors and comprise 216 patient rooms and 52 intensive care unit rooms. In total, the expansion will add 365,700-sf to the facility while 48,500 sf of existing space will be renovated.
Phase one of the $229 million project, which is being designed by HKS and built by Skanska USA, opened in August 2017 and included a 1,300-space parking garage.
 Courtesy HKS.
Courtesy HKS.
The subsequent phases will include expansion of the emergency department, clinical laboratory, radiology department, dining services, and the central energy plant. Once completed, the Gulf Coast Medical Center’s bed capacity will increase from 356 to 624. The entire project is slated for completion in September 2021.
Related Stories
Healthcare Facilities | Apr 16, 2024
Mexico’s ‘premier private academic health center’ under design
The design and construction contract for what is envisioned to be “the premier private academic health center in Mexico and Latin America” was recently awarded to The Beck Group. The TecSalud Health Sciences Campus will be located at Tec De Monterrey’s flagship healthcare facility, Zambrano Hellion Hospital, in Monterrey, Mexico.
Healthcare Facilities | Apr 11, 2024
The just cause in behavioral health design: Make it right
NAC Architecture shares strategies for approaching behavioral health design collaboratively and thoughtfully, rather than simply applying a set of blanket rules.
Healthcare Facilities | Apr 3, 2024
Foster + Partners, CannonDesign unveil design for Mayo Clinic campus expansion
A redesign of the Mayo Clinic’s downtown campus in Rochester, Minn., centers around two new clinical high-rise buildings. The two nine-story structures will reach a height of 221 feet, with the potential to expand to 420 feet.
Products and Materials | Mar 31, 2024
Top building products for March 2024
BD+C Editors break down March's top 15 building products, from multifamily-focused electronic locks to recyclable plastic panels.
Healthcare Facilities | Mar 18, 2024
A modular construction solution to the mental healthcare crisis
Maria Ionescu, Senior Medical Planner, Stantec, shares a tested solution for the overburdened emergency department: Modular hub-and-spoke design.
Healthcare Facilities | Mar 17, 2024
5 criteria to optimize medical office design
Healthcare designers need to consider privacy, separate areas for practitioners, natural light, outdoor spaces, and thoughtful selection of materials for medical office buildings.
Healthcare Facilities | Mar 15, 2024
First comprehensive cancer hospital in Dubai to host specialized multidisciplinary care
Stantec was selected to lead the design team for the Hamdan Bin Rashid Cancer Hospital, Dubai’s first integrated, comprehensive cancer hospital. Named in honor of the late Sheikh Hamdan Bin Rashid Al Maktoum, the hospital is scheduled to open to patients in 2026.
Sports and Recreational Facilities | Mar 14, 2024
First-of-its-kind sports and rehabilitation clinic combines training gym and healing spa
Parker Performance Institute in Frisco, Texas, is billed as a first-of-its-kind sports and rehabilitation clinic where students, specialized clinicians, and chiropractic professionals apply neuroscience to physical rehabilitation.
Healthcare Facilities | Mar 7, 2024
A healthcare facility in New Jersey will be located at a transit station
The project is part of a larger objective to make transportation hubs more multipurpose.
University Buildings | Feb 21, 2024
University design to help meet the demand for health professionals
Virginia Commonwealth University is a Page client, and the Dean of the College of Health Professions took time to talk about a pressing healthcare industry need that schools—and architects—can help address.

















