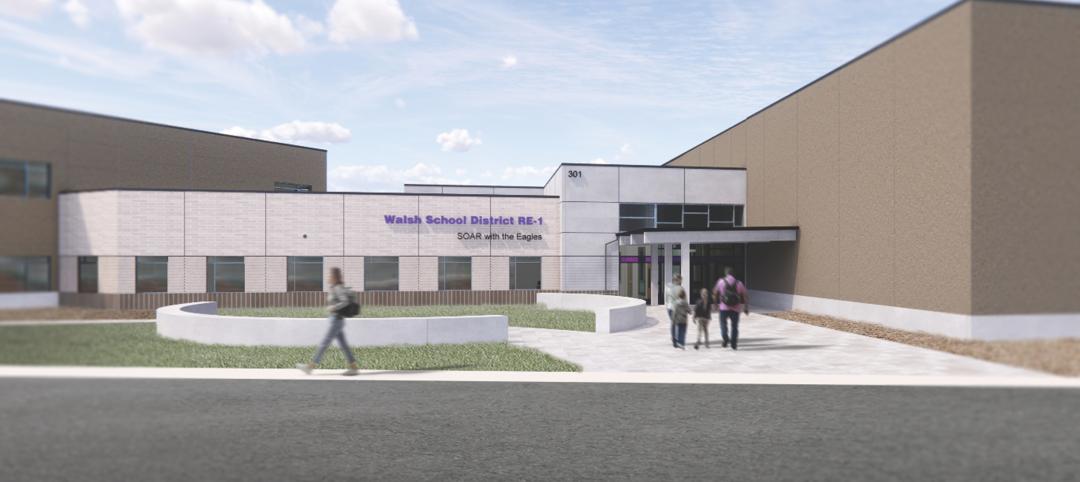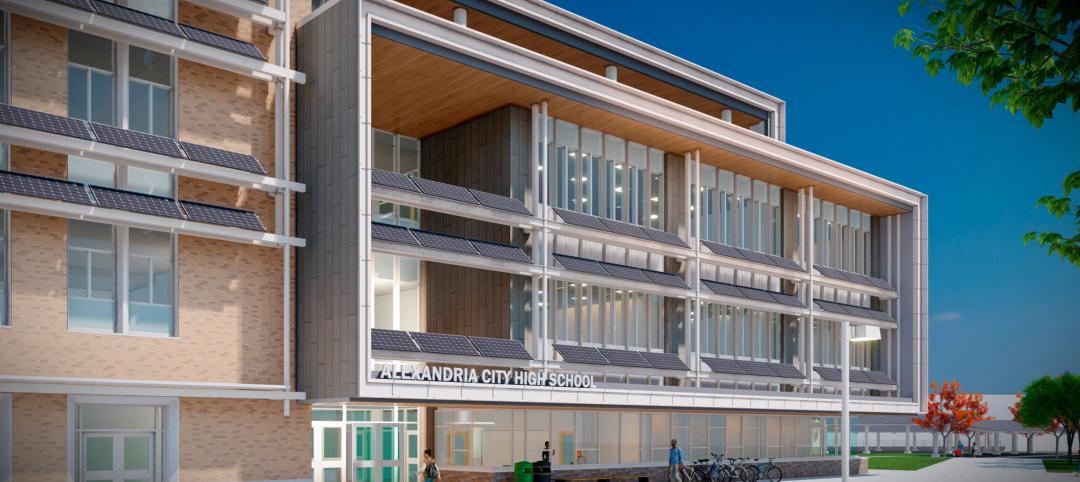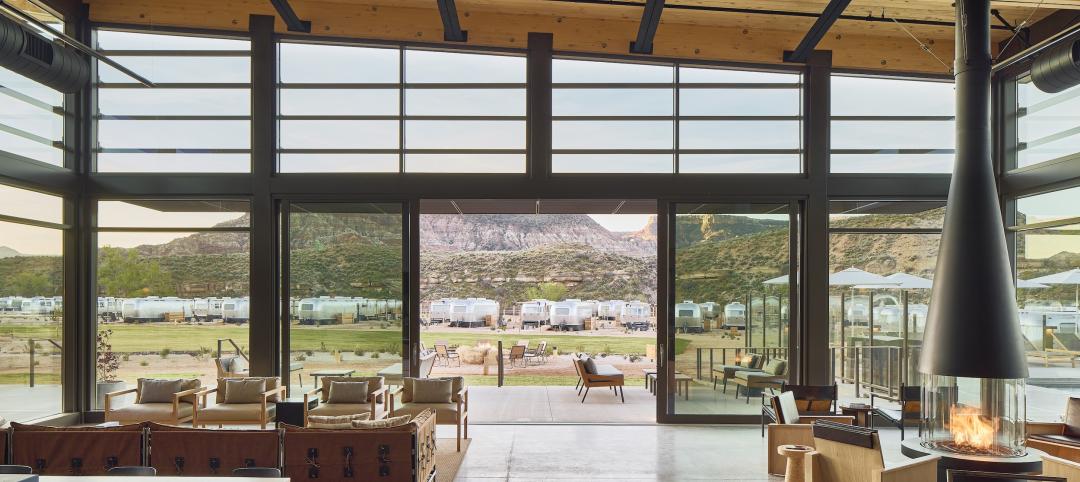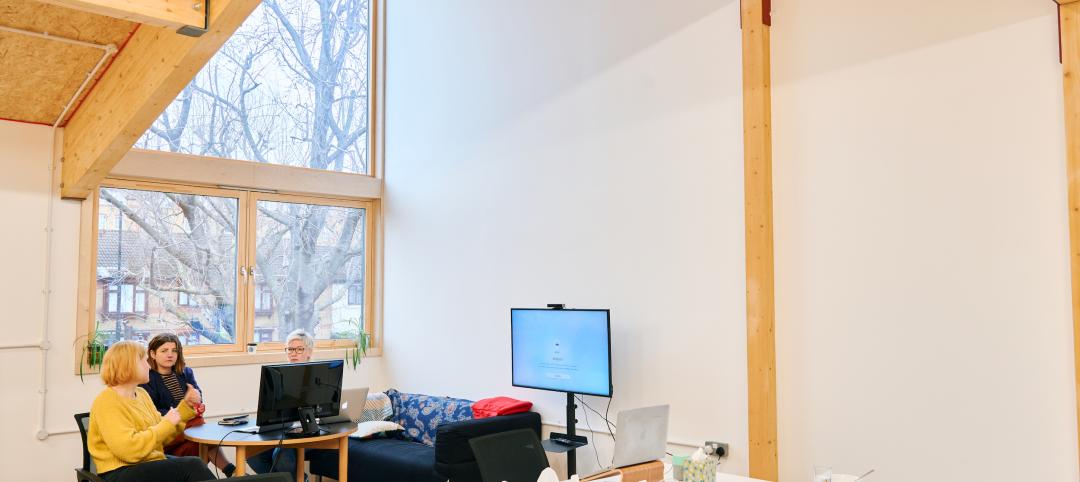There has been much discussion lately about architecture and biophilia, defined as the inclination of humans to connect with nature.
The wellness and sustainability movements have helped push biophilia to the front burner. One of the more heralded projects in the U.S.—Amazon Spheres, which opened January 18 on the tech giant’s Seattle headquarters campus—encompasses three giant glass domes with an indoor rainforest, a river, and a 4,000-sf vertical garden showcasing 25,000 individual plants and 200 species.
“It’s kind of like a blending of botanical garden experience but with office amenities,” said Ben Eiben, Amazon’s Vertical Horticultural Manager.
In the nonresidential building sector, biophilia “is gaining momentum, with more clients interested,” says Sonja Bochart, IIDA, LEED AP, WELL AP, Principal with Shepley Bulfinch, Boston. She advises the Biophilic Design Initiative of the International Living Future Institute (ILFI). And Shepley Bulfinch conducts biophilic workshops through its consulting business, LENS, which helps healthcare clients develop business strategies.
Biophilia, Bochart says, “is becoming more mainstream and focused on broader awareness.” But what, exactly, does it mean to bring nature indoors? There doesn’t seem to be one set rule.
Among Shepley Bulfinch’s recent work that showcases biophilic design is Davidson College’s new Science Building, which in July 2016 added a 40-foot-high living wall that connects the floor to the building’s atrium. Living Roof Inc. developed the wall in collaboration with Nedlaw Living Walls, and handled its installation and maintenance.
Bochart points to the wooden canopy at the Pagliuca Harvard Life Lab in Boston as another example of how natural materials connect occupants to their environments.
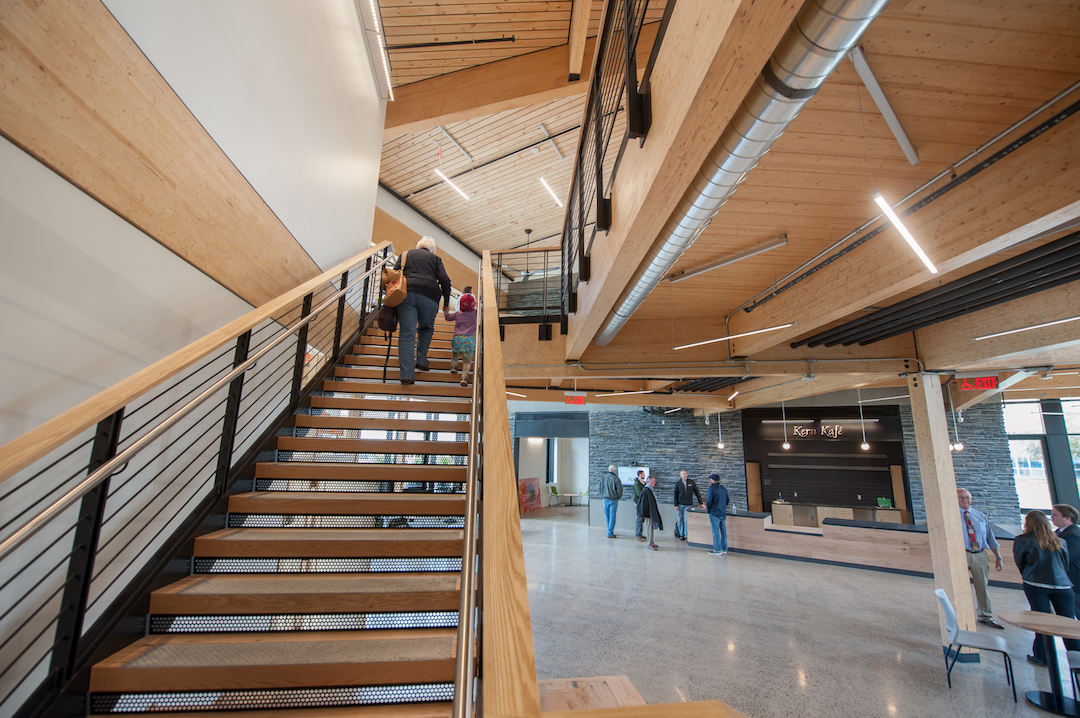 The use of indigenous materials contributes to the Kern Center's credibility as a biophilic model. Wood is used throughout the interior spaces, including for the monumental stair. Robert Benson Photography.
The use of indigenous materials contributes to the Kern Center's credibility as a biophilic model. Wood is used throughout the interior spaces, including for the monumental stair. Robert Benson Photography.
HMC Architects’ office in Los Angeles has “just started dipping our toe” into biophilic design, says Eera Babtiwale, LEED AP, Associate Principal and Vice President of Sustainability. She references the Portola High School in the Irvine (Calif.) Unified School District, a $145 million* campus that opened in August 2016. Outside air drawn through a green roof’s plenum cools an indoor design and innovation lab under the roof deck. “Sustainable kiosks” provide students with metrics about the ventilation and how their actions might affect it.
Babtiwale says her firm is fine-tuning this system to understand better what hours of the day it’s most effective, what anomalies are occurring, and when the building’s mechanical HVAC system needs to kick in.
Babtiwale says this school district was a “willing client” because it wants to be seen as a leader in water and energy conservation. But client receptivity to biophilic design and construction “depends on how you bring it up in conversation.” It’s an easier sell, she observes, when it’s presented from an educational angle.
A big issue, of course, is post-installation maintenance, especially when what’s being installed includes live plants. Amazon’s Eiben, in an interview with lancasteronline.com (bit.ly/2r1oqh6), noted that Amazon Spheres’ plants are considered epiphytic species that can grow in shallow or minimal soil.
HMC conducts training sessions for the school district’s staff about the proper maintenance of the green roof, its rainwater harvesting storage tanks, and the kiosks. “Education of the staff is everything; you have to have their buy-in,” says Babtiwale, a BD+C 40 Under 40 honoree (Class of 2016).
Maintenance, though, is one reason why Lake|Flato stays away from living walls in its biophilic designs, says Heather Gayle Holdridge, LEED Fellow, Vice President of Sustainability for the design firm.
Nevertheless, bringing nature indoors has become more commonly accepted as a design concept. “There’s been a lot of research about the economic payback of biophilia,” she says.
One recent project her firm worked on is the Will Smith Zoo School, operated by the San Antonio Zoo, where students spend half of their days outside. The school itself “blurs the lines” between indoors and outdoors, with many “hybrid” rooms where corridors lead to outdoor spaces.
Holdridge thinks the next step for AEC and development firms should be to take a more scientific approach to measuring the effects of bringing nature indoors, not only for individual buildings but on a community scale that makes a connection between infrastructure and the surrounding environment. She refers to this as “biophilic acupuncture.”
HMC’s Babtiwale also hopes the biophilia movement spurs a larger embrace of the basics of passive design, where “we’re working with nature, not against it.”
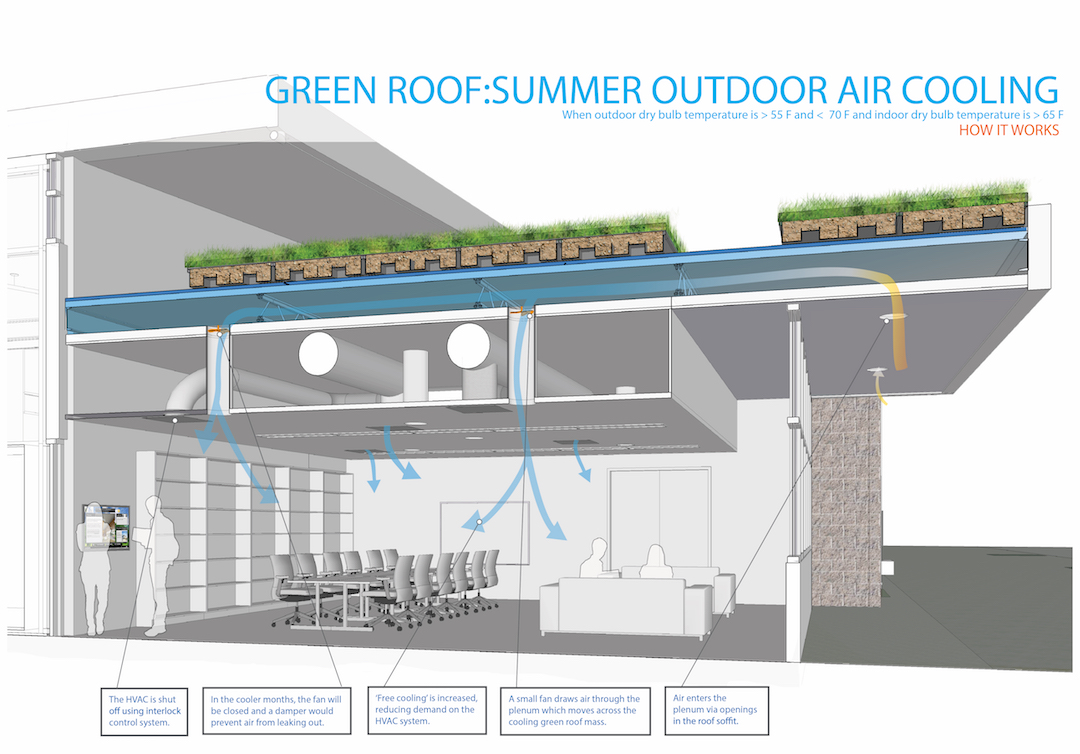 The cooling and heating of the design and innovation center at Portola High School in Irvine, Calif., is abetted by a green roof that sits atop that center. The roof provides free cooling by funneling outside air into the building, deflecting solar radiation, and filtering pollutants. During winter months, the roof insulates the center. The design includes kiosks that provide students with information about how the green roof works and how their activities affect its functionality. HMC Architects.
The cooling and heating of the design and innovation center at Portola High School in Irvine, Calif., is abetted by a green roof that sits atop that center. The roof provides free cooling by funneling outside air into the building, deflecting solar radiation, and filtering pollutants. During winter months, the roof insulates the center. The design includes kiosks that provide students with information about how the green roof works and how their activities affect its functionality. HMC Architects.
A college leverages the benefits OF THE natural environment
One example of a building that blends seamlessly with its exterior environment is the 17,000-sf R.W. Kern Center, which opened on the Amherst, Mass., campus of Hampshire College in 2016. In April, Kern received ILFI’s Living Building certification, one of only 16 structures to earn that designation.
This project’s Building Team recalls that biophilia was a salient factor in the design and construction of the two-story Kern Center, the college’s first new building in 40 years.
Hampshire College, located in the Pioneer Valley of western Massachusetts, is surrounded by farms, orchards, and the Mount Holyoke mountain range. According to Jason Forney, Principal with Bruner/Cott & Associates, the project’s design architect, the decision was made early “to leverage the natural environment, which is one of the campus’ biggest assets.”
The Kern Center—which houses the school’s admissions department, as well as classroom and gallery space—was intentionally angled to face The Notch, one of the range’s popular attractions. Windows in two rooms were widened to give occupants better exposure to that vista. In fact, anywhere one sits in the center is within 25 feet of an operable window.
The use of indigenous materials contributes to the Kern Center’s credibility as a biophilic model. “Lots of buildings have green walls and water fountains, but this building makes a more profound statement,” says Hampshire College alumnus Jonathan Wright, who owns Wright Builders, Northampton, Mass., the GC on the project. His company has worked on more than 50 LEED-certified buildings.
Ashfield stone, quarried about 20 miles from the school, was used for the exterior siding. Smaller pieces of stone, quarried from The Notch, were mixed in with concrete to create a polished surface used for much of the building’s ground floor.
White cedar, which is common in this region, was used for exterior cladding, soffits, and window framing. Other woods—black spruce, red oak, ash—provide “thematic accents” to the building’s interior space, says Wright.
Forney adds that the Kern Center, which is a net-zero water and net-zero energy building, also blurs the boundaries between indoors and outdoors. One wing features full-length glass walls, with garden planters—which are irrigated by the building’s grey water recycling system—positioned around the rooms’ base periphery.
So resonant is this building’s connection with nature that Wright says it’s the only project his company has worked on where the crews actually chose to eat their lunches indoors.
Wright and Forney agree that more of their clients are seeing the value of biophilia. The good thing about this trend, says Wright, is that “it’s like a snack table, where you can pick and choose how far you want to go with it.”
*An earlier version of this article stated a higher cost estimate that included land development.
Related Stories
Healthcare Facilities | Aug 21, 2023
Sutter Health’s new surgical care center finishes three months early, $3 million under budget
Sutter Health’s Samaritan Court Ambulatory Care and Surgery Center (Samaritan Court), a three-story, 69,000 sf medical office building, was recently completed three months early and $3 million under budget, according to general contractor Skanska.
Senior Living Design | Aug 7, 2023
Putting 9 senior living market trends into perspective
Brad Perkins, FAIA, a veteran of more than four decades in the planning and design of senior living communities, looks at where the market is heading in the immediate future.
Cladding and Facade Systems | Jun 5, 2023
27 important questions about façade leakage
Walter P Moore’s Darek Brandt discusses the key questions building owners and property managers should be asking to determine the health of their building's façade.
K-12 Schools | May 22, 2023
The revival of single-building K-12 schools
Schools that combine grades PK through 12 are suddenly not so uncommon. Education sector experts explain why.
K-12 Schools | May 12, 2023
In Virginia, a new high school building helps reimagine the experience for 1,600 students
In Virginia, the City of Alexandria recently celebrated the topping out of a new building for Alexandria City High School. When complete in 2025, the high-performance structure will accommodate 1,600 students.
Hotel Facilities | May 9, 2023
A new camping destination near Utah’s Zion National Park offers a variety of all-season lodgings and amenities
Outdoor lodging brand AutoCamp has opened a new camping destination near Utah’s Zion National Park. A 16-acre property, AutoCamp Zion is located between the Virgin River and the desert of Southern Utah.
Design Innovation Report | Apr 27, 2023
BD+C's 2023 Design Innovation Report
Building Design+Construction’s Design Innovation Report presents projects, spaces, and initiatives—and the AEC professionals behind them—that push the boundaries of building design. This year, we feature four novel projects and one building science innovation.
Design Innovation Report | Apr 19, 2023
Reinforced concrete walls and fins stiffen and shade the National Bank of Kuwait skyscraper
When the National Bank of Kuwait first conceived its new headquarters more than a decade ago, it wanted to make a statement about passive design with a soaring tower that could withstand the extreme heat of Kuwait City, the country’s desert capital.
Design Innovation Report | Apr 19, 2023
HDR uses artificial intelligence tools to help design a vital health clinic in India
Architects from HDR worked pro bono with iKure, a technology-centric healthcare provider, to build a healthcare clinic in rural India.
Design Innovation Report | Apr 19, 2023
Meet The Hithe: A demountable building for transient startups
The Hithe, near London, is designed to be demountable and reusable. The 2,153-sf building provides 12 units of business incubator workspace for startups.





