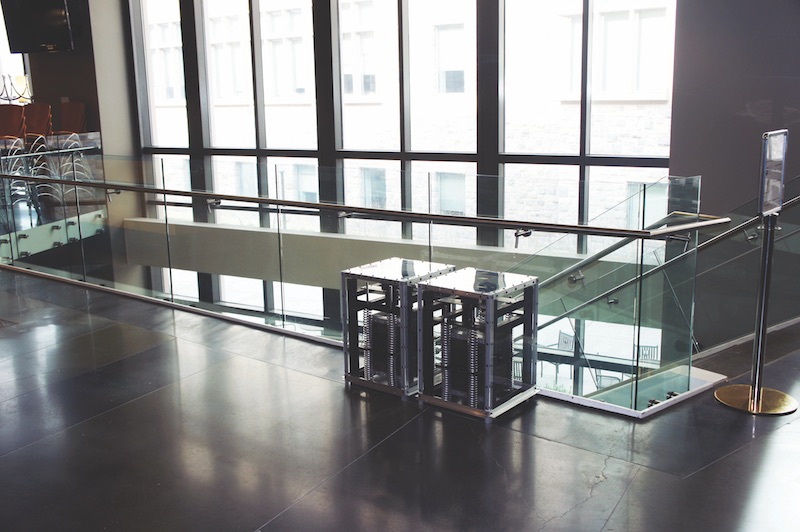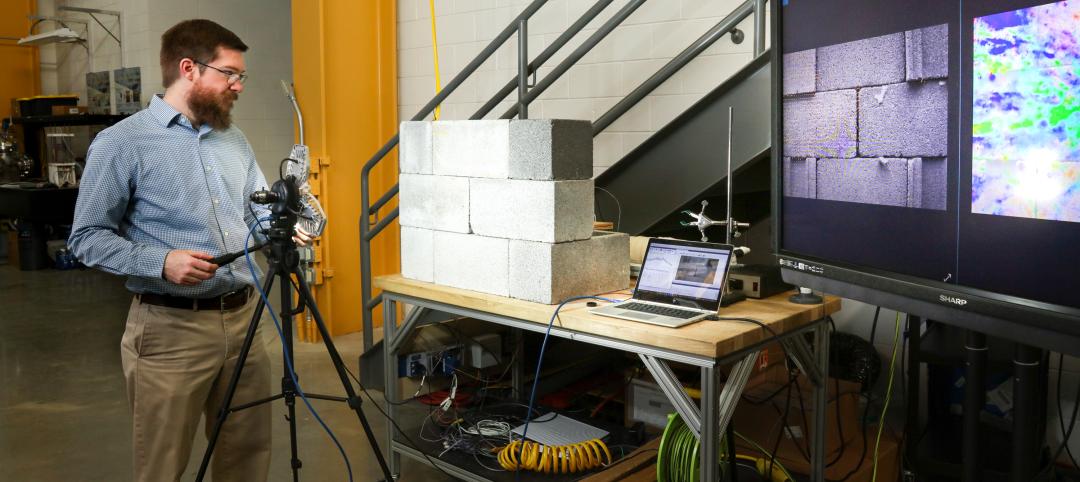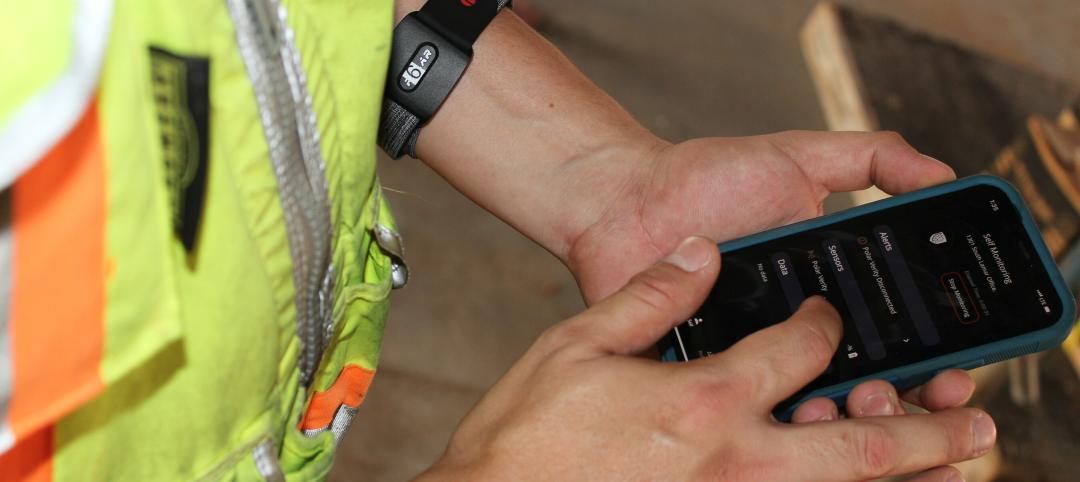The tuned mass damper used in Taiwan’s Taipei 101 tower represents an engineering feat that is so impressive the designers decided to make it publicly visible for all to see. Taipei 101’s 730-ton tuned mass damper may represent an extreme, but its purpose is the same as much smaller dampers that may be used in an office building or mall: to mitigate vibrations or sway that may otherwise alarm or cause discomfort to building occupants.
As building materials get lighter and designs push the limits of what is possible in architecture, structural vibrations are becoming more worrisome. A vibrating floor may not be dangerous, but it can certainly cause some unease among building occupants.
That’s where Mehdi Setareh, PhD, Professor, School of Architecture + Design at Virginia Tech’s College of Architecture and Urban Studies, comes in. With the help of a small team of students, he has created a portable tuned mass damper (PTMD) that weighs less than 275 pounds and is about the size of a shop vac. The device reduced vibrations by 40-75% in tests at Virginia Tech’s Vibration Testing Lab.
 Mehdi Setareh next to an early version of the Portable Tuned Mass Damper. Courtesy Virginia Tech.
Mehdi Setareh next to an early version of the Portable Tuned Mass Damper. Courtesy Virginia Tech.
The PTMD can be incorporated in new construction or added as a corrective measure in an existing building. Even nontechnical personnel can tune the device, using a $5 iTunes application and Setareh’s instructions. Because of the device’s small size, it can be easily hidden in a cabinet or even within furniture.
Plates, springs, and dampers that are built into the two-foot-tall, 15-inch-wide box are tuned to the natural frequency of a structure and reduce vibrations by moving in the opposite direction of that structure, but at 10 to 20 times higher acceleration rates.
Currently, the unit shows the most promise for use in structures with high foot traffic, such as theaters, malls, nightclubs, and monumental staircases, or in settings that have vibration-sensitive equipment, such as hospitals and labs.
Setareh has applied for a patent on the device. He plans to place it on the market as a kit of parts with instructions on how to assemble, install, and tune the damper.
Related Stories
AEC Tech | Feb 20, 2024
AI for construction: What kind of tool can artificial intelligence become for AEC teams?
Avoiding the hype and gathering good data are half the battle toward making artificial intelligence tools useful for performing design, operational, and jobsite tasks.
Sustainability | Nov 1, 2023
Researchers create building air leakage detection system using a camera in real time
Researchers at the U.S. Department of Energy’s Oak Ridge National Laboratory have developed a system that uses a camera to detect air leakage from buildings in real time.
75 Top Building Products | Aug 7, 2023
Enter today! BD+C's 75 Top Building Products for 2023
BD+C editors are now accepting submissions for the annual 75 Top Building Products awards. The winners will be featured in the November/December 2023 issue of Building Design+Construction.
Resiliency | Aug 7, 2023
Creative ways cities are seeking to beat urban heat gain
As temperatures in many areas hit record highs this summer, cities around the world are turning to creative solutions to cope with the heat. Here are several creative ways cities are seeking to beat urban heat gain.
AEC Innovators | Jun 15, 2023
Rogers-O'Brien Construction pilots wearables to reduce heat-related injuries on jobsites
Rogers-O'Brien Construction (RO) has launched a pilot program utilizing SafeGuard, a safety-as-a-service platform for real-time health and safety risk assessment. Non-invasive wearables connected to SafeGuard continuously monitor personnel to prevent heat exhaustion on jobsites, reducing the risk of related injuries. RO is the first general contractor to pilot this program.
Office Buildings | May 15, 2023
Sixteen-story office tower will use 40% less energy than an average NYC office building
This month marks the completion of a new 16-story office tower that is being promoted as New York City’s most sustainable office structure. That boast is backed by an innovative HVAC system that features geothermal wells, dedicated outdoor air system (DOAS) units, radiant heating and cooling, and a sophisticated control system to ensure that the elements work optimally together.
Design Innovation Report | Apr 27, 2023
BD+C's 2023 Design Innovation Report
Building Design+Construction’s Design Innovation Report presents projects, spaces, and initiatives—and the AEC professionals behind them—that push the boundaries of building design. This year, we feature four novel projects and one building science innovation.
Design Innovation Report | Apr 19, 2023
Reinforced concrete walls and fins stiffen and shade the National Bank of Kuwait skyscraper
When the National Bank of Kuwait first conceived its new headquarters more than a decade ago, it wanted to make a statement about passive design with a soaring tower that could withstand the extreme heat of Kuwait City, the country’s desert capital.
Design Innovation Report | Apr 19, 2023
HDR uses artificial intelligence tools to help design a vital health clinic in India
Architects from HDR worked pro bono with iKure, a technology-centric healthcare provider, to build a healthcare clinic in rural India.
3D Printing | Apr 11, 2023
University of Michigan’s DART Laboratory unveils Shell Wall—a concrete wall that’s lightweight and freeform 3D printed
The University of Michigan’s DART Laboratory has unveiled a new product called Shell Wall—which the organization describes as the first lightweight, freeform 3D printed and structurally reinforced concrete wall. The innovative product leverages DART Laboratory’s research and development on the use of 3D-printing technology to build structures that require less concrete.

















