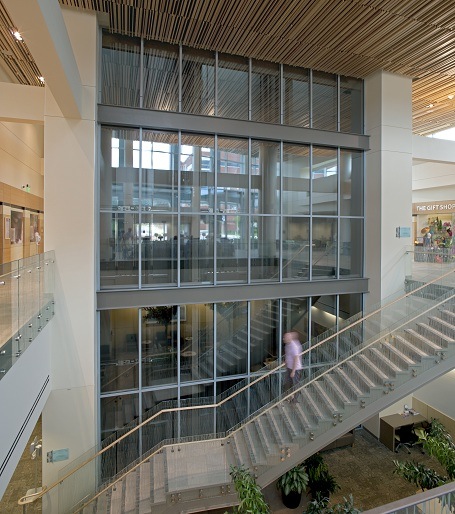Project: MultiCare Good Samaritan Hospital, Dally Tower
Location: Puyallup, Wash.
Architect: Good Sam Design Collaborative, in conjunction with Clark/Kjos Architects and GBJ Architecture
Glass: Fireframes® Curtainwall Series with Pilkington Pyrostop® glass firewall
Glazier: Harmon
Glass Supplier: Technical Glass Products, Snoqualmie, Wash.
When Good Sam Design Collaborative, Clark/Kjos Architects and GBJ Architecture embarked on the design of the Dally Tower at MultiCare Good Samaritan Hospital in Puyallup, Wash., a point of emphasis was providing visitors with abundant natural light. Greater amounts of daylight in healthcare occupancies can provide therapeutic benefits for patients and aid building teams in earning points towards LEED® certification.
To ensure Dally Tower patients and visitors have access to natural daylight within the nine-story, 357,000-square-foot facility, the building and design team implemented numerous daylighting features. These include glass canopy covered entries, expansive windows and circulation hubs oriented to allow light to easily transfer between interior spaces.
One challenge the building team faced with their daylighting design vision was maintaining adequate light transfer in areas required to meet fire and life safety codes. Such was the case with the building’s central lobby elevator. A large elevator with a glass façade would help transmit light streamed from the elevator’s skylight into neighboring glass-fronted patient admitting offices and waiting rooms. It would also help create an open aesthetic. However, the elevator core also needed to be fire resistant.
 |
|
| Fire-rated curtain walls transfer daylight | |
To meet these multiple needs, the building and design team used the Fireframes® Curtainwall Series from Technical Glass Products (TGP) to skin the front side of the central lobby’s elevator. The Fireframes Curtainwall Series is UL® listed and carries fire ratings up to two hours when used in conjunction with Pilkington Pyrostop® glass. Pilkington Pyrostop is a fire-resistant, impact safety-rated glazing that helps block radiant and conductive heat transfer. In the Dally Tower project, the Pilkington Pyrostop glass used for the curtain wall was 2 1/8-inch monolithic.
The resulting multistory fire-rated glass curtain wall combines 1,062 linear feet of sleek fire-rated frames with 2,044 square feet of 120-minute fire-rated Pilkington Pyrostop glass for sophisticated spans of glazing in fire separations.
The Dally Tower is Washington State’s first inpatient hospital to receive LEED Gold certification.
For more information on the Fireframes Curtainwall Series, along with TGP’s other specialty architectural glass and framing, visit www.fireglass.com.
Technical Glass Products
800.426.0279
800.451.9857 – fax
sales@fireglass.com
www.fireglass.com







