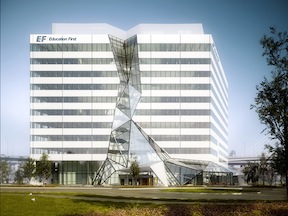Headquarters will house office, spaces for private education company in Massachusetts
Phase one of the 10-story, 300,000-sf headquarters for EF Education First, a Cambridge, Mass.-based private education company, is under way. Designed by Wingardh Arkitektkontor AB of Sweden and Wilson Architects, the facility will provide 230,000 sf of office and educational space, a 65,000-sf parking garage, a 14,000-sf restaurant, and 31,000 sf of ground- and mezzanine-level public space. In a design-build partnership, Skanska USA Building will serve as contractor, while TG Gallagher will provide HVAC, plumbing, and fire protection services.
[pagebreak]
 Multi-phase project will lead to new MSU Denver athletic complex
Multi-phase project will lead to new MSU Denver athletic complex
Six men’s and women’s sports teams at the Metropolitan State University of Denver will soon have a new $12 million athletic complex to call home. The three-phase project will span 12.5 acres. Saunders Construction will lead construction, breaking ground on eight tennis courts in January, with expected completion by April. Phase two will include construction of baseball and soccer fields; phase three will complete a new softball field and locker rooms. The Building Team also includes Davis (design), CTL Thompson (engineering), and the Farnsworth Group (environmental).
[pagebreak]
 Nature preserve center seeks to protect resources, educate community
Nature preserve center seeks to protect resources, educate community
Orlando-based design team leader Bellomo-Herbert, a GAI Company, hired VOA Associates to provide architectural services for the Long Creek Nature Preserve Center educational facility in Palm Coast, Fla. Located on a 9.3-acre site, this 7,000-sf education center is part of a larger project that includes boardwalks, crushed shell nature trails, pavilions, a fishing pier, public restrooms, and parking. Signage along the trails will provide information about plant species and environmental topics. The project is part of an initiative to protect natural resources and provide recreational opportunities along the waterway.
[pagebreak]
 Tucson high-rise targets U of Arizona luxury student housing market
Tucson high-rise targets U of Arizona luxury student housing market
Construction is set to begin in early 2013 on Park Avenue, a new student housing project located next to the University of Arizona, in Tucson. Campus Acquisitions is the developer of the 166-unit building designed by Shepley Bulfinch that will house 386 students. Beal|Derkenne Construction expects to complete the project by July 2014. +







