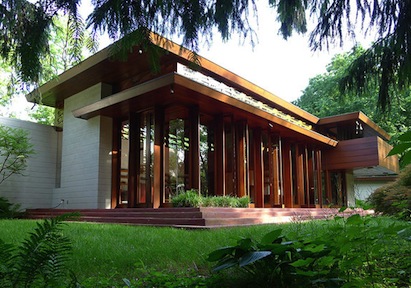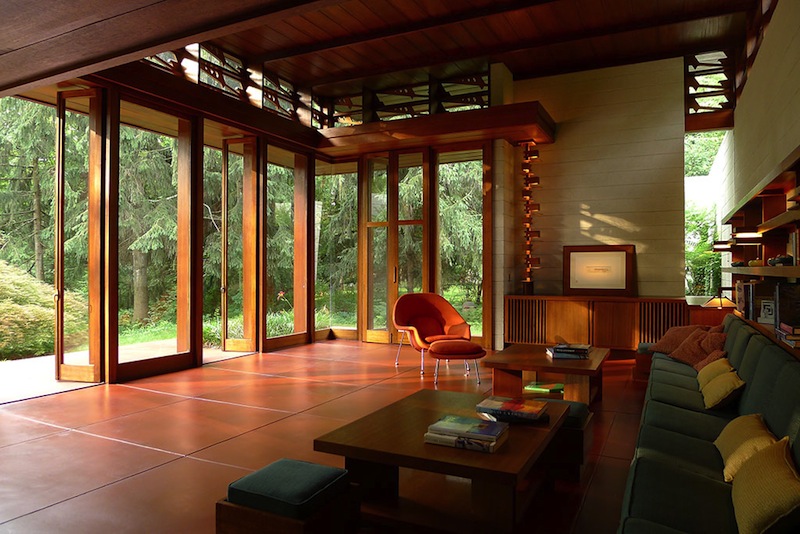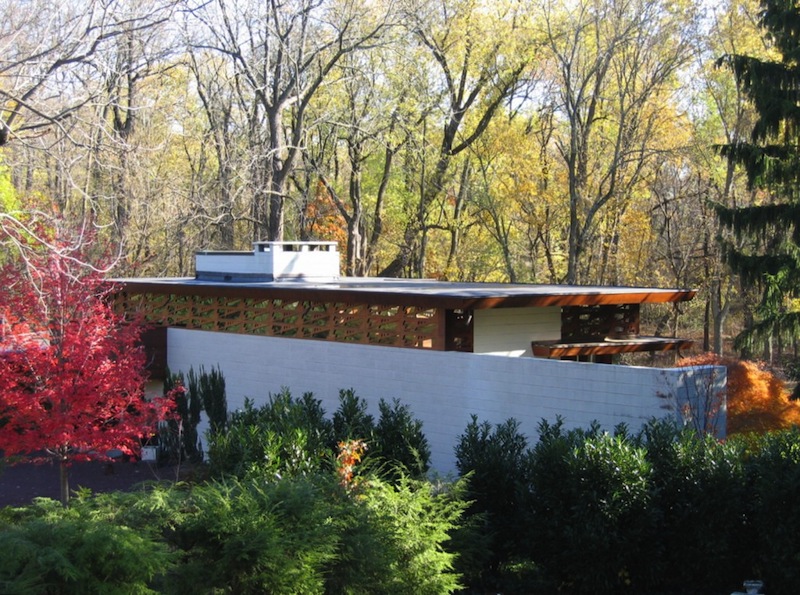Crystal Bridges Museum of American Art has announced that it has acquired the Bachman Wilson House, designed in the 1950s by Frank Lloyd Wright, and plans to move it to its facility in Bentonville, Ark. The restored house, which is located in Somerset County, N.J., was placed on the market in 2012 by its owners after it was periodically damaged by flooding of the nearby Millstone River. Numerous architectural experts have concluded that moving the house offers its best hope for long-term survival.
One of Wright's celebrated Usonian houses, the Bachman Wilson House will be transported 1,200 miles by J.B. Hunt, an Arkansas carrier, at no charge. The sellers, architects Lawrence and Sharon Tarentino, have agreed to supervise the dismantling and packing process.
The 200,000-sf Crystal Bridges Museum was founded by Alice Walton, who is the daughter of Walmart founder Sam Walton. It opened in 2011 in a facility designed by Moshe Safdie. Terms of the purchase were not disclosed, though the market price was $1.5 million.
“We’re honored to be able to preserve and share this significant example of American architecture, as Frank Lloyd Wright’s work embodies our own mission of celebrating art and nature,” Rod Bigelow, Crystal Bridges executive director, said in a statement.
The Frank Lloyd Wright Building Conservancy is on record as supporting the move. “Facing a difficult dilemma after upstream construction and water ‘management’ projects contributed to a repeated untenable flood hazard for their property … the Tarantinos reluctantly concluded that the house required relocation,” Janet Halstead, executive director of the conservancy, said in a statement.
The relocation is expected to be complete by early 2015.
Related Stories
AEC Innovators | Feb 28, 2024
How Suffolk Construction identifies ConTech and PropTech startups for investment, adoption
Contractor giant Suffolk Construction has invested in 27 ConTech and PropTech companies since 2019 through its Suffolk Technologies venture capital firm. Parker Mundt, Suffolk Technologies’ Vice President–Platforms, recently spoke with Building Design+Construction about his company’s investment strategy.
Performing Arts Centers | Feb 27, 2024
Frank Gehry-designed expansion of the Colburn School performing arts center set to break ground
In April, the Colburn School, an institute for music and dance education and performance, will break ground on a 100,000-sf expansion designed by architect Frank Gehry. Located in downtown Los Angeles, the performing arts center will join the neighboring Walt Disney Concert Hall and The Grand by Gehry, forming the largest concentration of Gehry-designed buildings in the world.
Construction Costs | Feb 27, 2024
Experts see construction material prices stabilizing in 2024
Gordian’s Q1 2024 Quarterly Construction Cost Insights Report brings good news: Although there are some materials whose prices have continued to show volatility, costs at a macro level are returning to a level of stability, suggesting predictable historical price escalation factors.
High-rise Construction | Feb 23, 2024
Designing a new frontier in Seattle’s urban core
Graphite Design Group shares the design for Frontier, a 540,000-sf tower in a five-block master plan for Seattle-based tech leader Amazon.
Construction Costs | Feb 22, 2024
K-12 school construction costs for 2024
Data from Gordian breaks down the average cost per square foot for four different types of K-12 school buildings (elementary schools, junior high schools, high schools, and vocational schools) across 10 U.S. cities.
MFPRO+ Special Reports | Feb 22, 2024
Crystal Lagoons: A deep dive into real estate's most extreme guest amenity
These year-round, manmade, crystal clear blue lagoons offer a groundbreaking technology with immense potential to redefine the concept of water amenities. However, navigating regulatory challenges and ensuring long-term sustainability are crucial to success with Crystal Lagoons.
Architects | Feb 21, 2024
Architecture Billings Index remains in 'declining billings' state in January 2024
Architecture firm billings remained soft entering into 2024, with an AIA/Deltek Architecture Billings Index (ABI) score of 46.2 in January. Any score below 50.0 indicates decreasing business conditions.
University Buildings | Feb 21, 2024
University design to help meet the demand for health professionals
Virginia Commonwealth University is a Page client, and the Dean of the College of Health Professions took time to talk about a pressing healthcare industry need that schools—and architects—can help address.
AEC Tech | Feb 20, 2024
AI for construction: What kind of tool can artificial intelligence become for AEC teams?
Avoiding the hype and gathering good data are half the battle toward making artificial intelligence tools useful for performing design, operational, and jobsite tasks.
Engineers | Feb 20, 2024
An engineering firm traces its DEI journey
Top-to-bottom buy-in has been a key factor in SSOE Group’s efforts to become more diverse, equitable, and inclusive in its hiring, mentoring, and benefits.



















