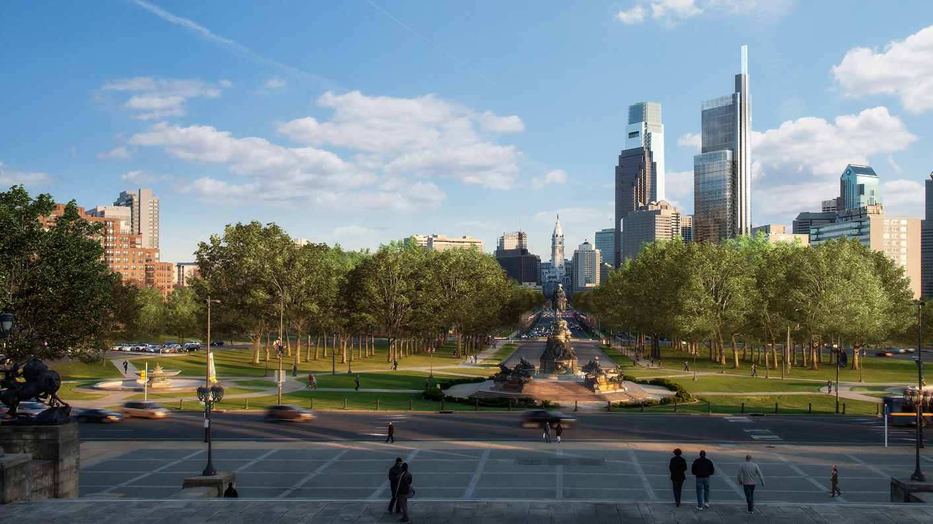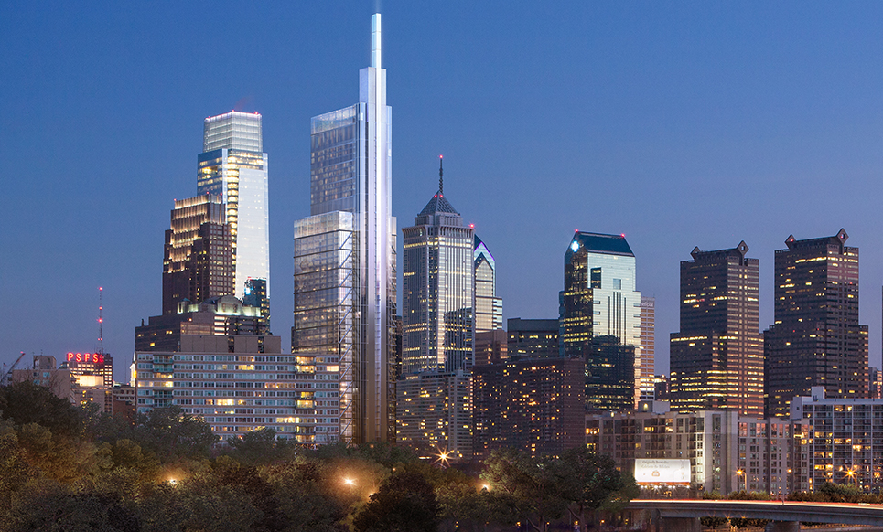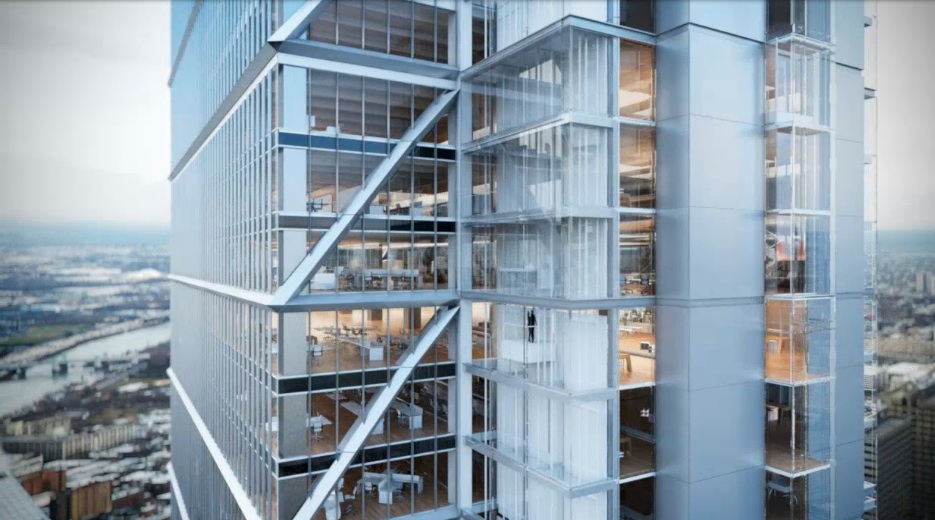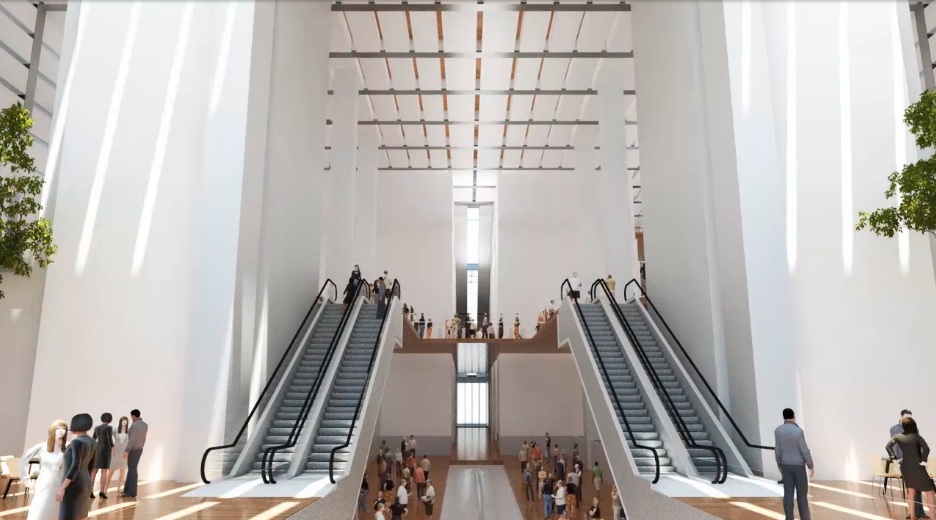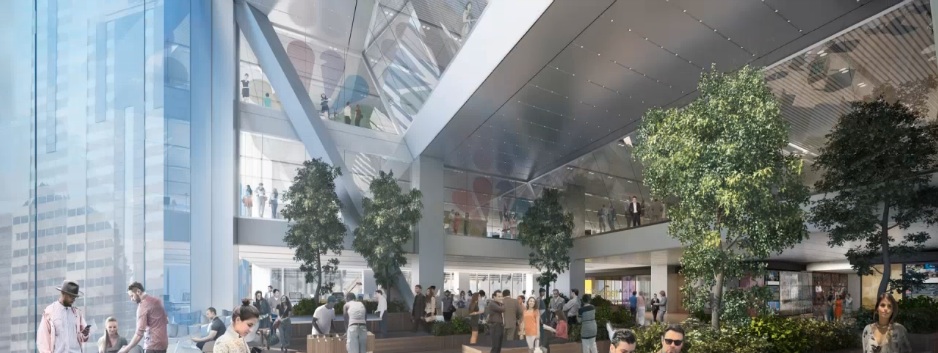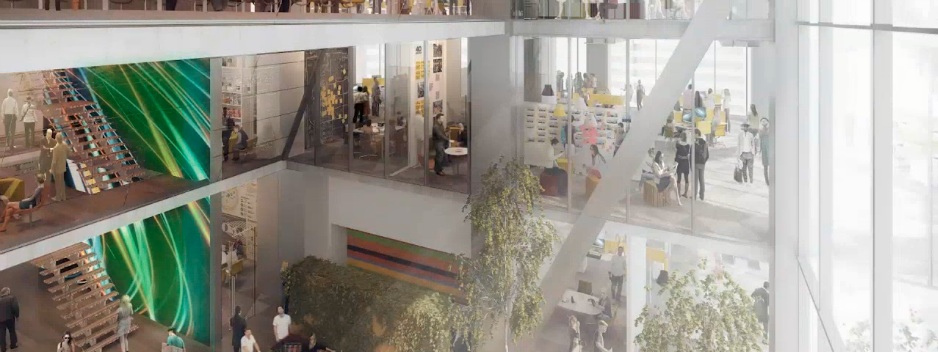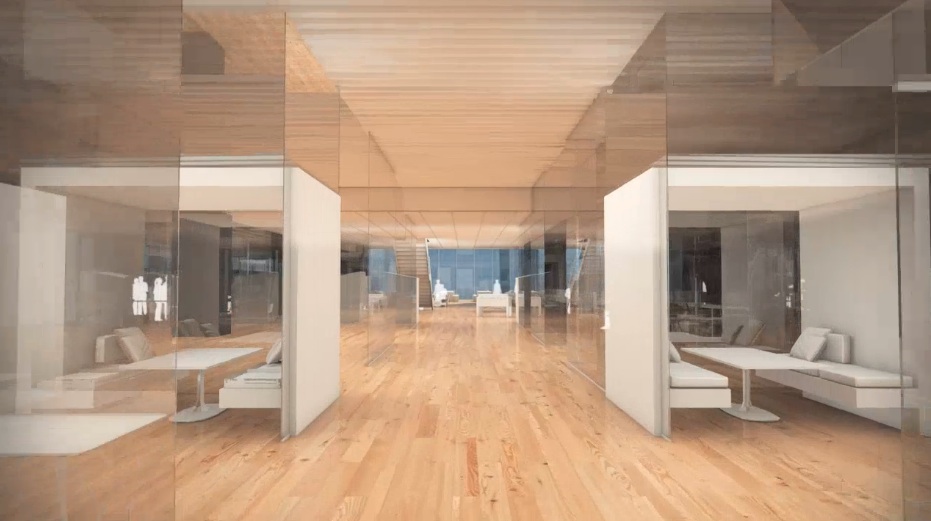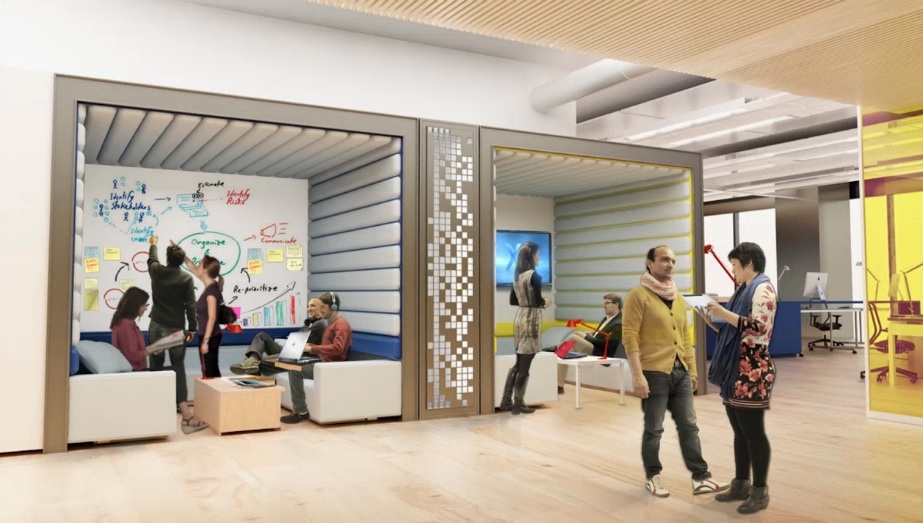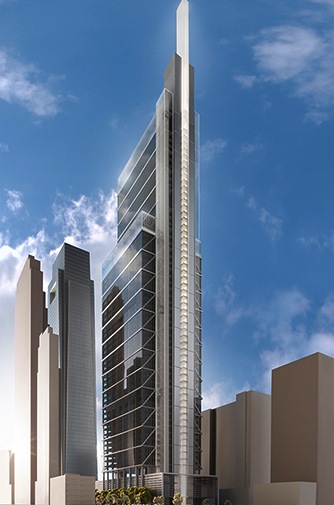Comcast Corporation announced last week its plan to build a second skyscraper in Philadelphia, adjacent to its current global headquarters, the 58-story, 973-foot Comcast Center.
The new building, designed by Norman Foster's Foster + Partners, will surpass the Comcast HQ by nearly 148 feet and will stand as the nation's tallest building outside of New York and Chicago, as well as one of the world's 40 tallest skyscrapers.
The joint development with Liberty Property Trust will house a 200-room Four Seasons hotel, a media center for local broadcast television stations, and office space.
Here is the Comcast press release on the project:
Comcast Corporation and Liberty Property Trust announced that they will jointly develop the Comcast Innovation and Technology Center on the 1800 block of Arch Street in Center City Philadelphia.
The proposed $1.2 billion 59-story, 1,121-foot tower will neighbor Comcast Center, Comcast Corporation’s global headquarters, and become a dedicated home for the company’s growing workforce of technologists, engineers, and software architects.
The facility will also create a media center in the heart of the City by becoming home to the operations of local broadcast television stations NBC 10/WCAU and Telemundo 62/WWSI and offer space for local technology startups.
Designed by world-renowned architect Lord Norman Foster of Foster + Partners, the glass and stainless steel tower will complement Comcast Center as a new energetic dimension to Center City.
The 1.517 million rentable square foot project will include a new Four Seasons hotel and a soaring, block-long lobby with a glass-enclosed indoor plaza accompaniment to Comcast Center’s existing, dynamic outdoor plaza. The lobby will feature a restaurant and a new concourse will provide direct connections with SEPTA’s Suburban Station, enhancing accessibility and providing new options for commuters.
The $1.2 billion mixed-use tower is expected to be the tallest building in the United States outside of New York and Chicago and will be the largest private development project in the history of Pennsylvania.
"This is yet another historic moment for Comcast," said Brian L. Roberts, Chairman and CEO, Comcast Corporation. "We continue to be proud to call Philadelphia our home, and are thrilled to build a world-class media, technology and innovation center right in the heart of the City, to bring NBC 10 and Telemundo 62 downtown, and to create thousands of jobs and further drive economic activity in the region. We have assembled an incredible design and development team to expand our vertical campus, and I am more excited than ever about the future of Comcast in Philadelphia."
Liberty Property Trust Chairman and CEO William P. Hankowsky said, "Liberty is thrilled to again have the opportunity to develop a transformative project for the city of Philadelphia, a project that will significantly contribute to the continuing renaissance of Center City as a forward-looking yet uniquely livable urban environment."
Lord Norman Foster commented, "This is a very special project. It is an opportunity to create a unique and sustainable model for mixed-use, high density development, which uniquely combines spaces for high tech research and development with restaurants, gardens, fitness facilities and a significant public reception space – a window on Philadelphia. At ground level this ‘urban room’ embraces the city; it opens the building to the public and anchors it as a vital new neighborhood. It also links directly into the below ground public transport system. Above this, the highly flexible loft-like spaces and studios are designed for a dynamic way of working – an engine for the city’s evolution as the kind of leading technology hub presently associated with Silicon Valley. We look forward to continuing our collaboration with Comcast and Liberty Property Trust to further develop an outstanding location and a new landmark on the Philadelphia skyline."
In addition to office space, the Comcast Innovation and Technology Center will house a Four Seasons hotel, featuring more than 200 rooms. The luxury hotel will include world-class spa, fitness, event and meeting facilities as well as an exciting new restaurant located on the top floor of the building, offering spectacular 360 degree city views.
"Four Seasons has called Philadelphia home for more than 30 years," said Scott Woroch, Executive Vice President Worldwide Development, Four Seasons Hotels and Resorts. "During this time we have set the standard for luxury hospitality in the city and become an integral part of the community. Today, Philadelphia is experiencing renewed growth and popularity. We are proud to be a part of one of the largest, most exciting new developments in the region and reaffirm our long-standing commitment to this great city."
Four Seasons will continue to manage its existing hotel at 1 Logan Square and assist the owner with the transition to a new brand prior to the expected opening of the new hotel in 2017.
Read the full release at: http://corporate.comcast.com/news-information/news-feed/comcast-innovation-technology-center-press-release
Related Stories
Codes and Standards | Mar 15, 2024
Technical brief addresses the impact of construction-generated moisture on commercial roofing systems
A new technical brief from SPRI, the trade association representing the manufacturers of single-ply roofing systems and related component materials, addresses construction-generated moisture and its impact on commercial roofing systems.
Sports and Recreational Facilities | Mar 14, 2024
First-of-its-kind sports and rehabilitation clinic combines training gym and healing spa
Parker Performance Institute in Frisco, Texas, is billed as a first-of-its-kind sports and rehabilitation clinic where students, specialized clinicians, and chiropractic professionals apply neuroscience to physical rehabilitation.
Market Data | Mar 14, 2024
Download BD+C's March 2024 Market Intelligence Report
U.S. construction spending on buildings-related work rose 1.4% in January, but project teams continue to face headwinds related to inflation, interest rates, and supply chain issues, according to Building Design+Construction's March 2024 Market Intelligence Report (free PDF download).
Apartments | Mar 13, 2024
A landscaped canyon runs through this luxury apartment development in Denver
Set to open in April, One River North is a 16-story, 187-unit luxury apartment building with private, open-air terraces located in Denver’s RiNo arts district. Biophilic design plays a central role throughout the building, allowing residents to connect with nature and providing a distinctive living experience.
Sustainability | Mar 13, 2024
Trends to watch shaping the future of ESG
Gensler’s Climate Action & Sustainability Services Leaders Anthony Brower, Juliette Morgan, and Kirsten Ritchie discuss trends shaping the future of environmental, social, and governance (ESG).
Affordable Housing | Mar 12, 2024
An all-electric affordable housing project in Southern California offers 48 apartments plus community spaces
In Santa Monica, Calif., Brunson Terrace is an all-electric, 100% affordable housing project that’s over eight times more energy efficient than similar buildings, according to architect Brooks + Scarpa. Located across the street from Santa Monica College, the net zero building has been certified LEED Platinum.
Museums | Mar 11, 2024
Nebraska’s Joslyn Art Museum to reopen this summer with new Snøhetta-designed pavilion
In Omaha, Neb., the Joslyn Art Museum, which displays art from ancient times to the present, has announced it will reopen on September 10, following the completion of its new 42,000-sf Rhonda & Howard Hawks Pavilion. Designed in collaboration with Snøhetta and Alley Poyner Macchietto Architecture, the Hawks Pavilion is part of a museum overhaul that will expand the gallery space by more than 40%.
Affordable Housing | Mar 11, 2024
Los Angeles’s streamlined approval policies leading to boom in affordable housing plans
Since December 2022, Los Angeles’s planning department has received plans for more than 13,770 affordable units. The number of units put in the approval pipeline in roughly one year is just below the total number of affordable units approved in Los Angeles in 2020, 2021, and 2022 combined.
BIM and Information Technology | Mar 11, 2024
BIM at LOD400: Why Level of Development 400 matters for design and virtual construction
As construction projects grow more complex, producing a building information model at Level of Development 400 (LOD400) can accelerate schedules, increase savings, and reduce risk, writes Stephen E. Blumenbaum, PE, SE, Walter P Moore's Director of Construction Engineering.
AEC Tech | Mar 9, 2024
9 steps for implementing digital transformation in your AEC business
Regardless of a businesses size and type, digital solutions like workflow automation software, AI-based analytics, and integrations can significantly enhance efficiency, productivity, and competitiveness.


