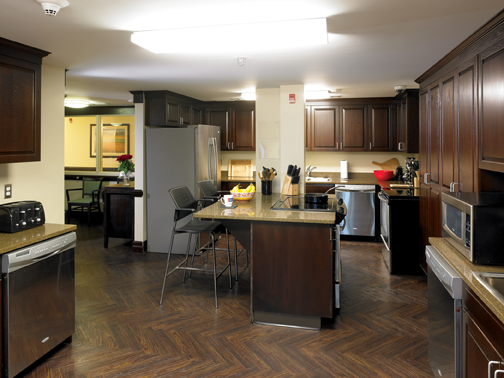Click here for a PROJECT UPDATE on the Hope Lodge, published in the January 2012 issue of BD+C.
Hope Lodge, a spartan 1930s-era dormitory located on the edge of the Colgate Rochester Crozier Divinity School campus in Rochester, N.Y., lay vacant for many years and was becoming a drain on the Divinity School’s finances.
Three years ago the American Cancer Society offered to relocate its overtaxed nearby patient residence facility to the Divinity School campus. With a donation from philanthropist B. Thomas Golisano, $8 million was raised to provide temporary housing for out-of-town patients seeking long-term treatment at area hospitals.
B. Thomas Golisano Hope Lodge, Hospitality House, Rochester, N.Y.
Masonry Cleaner: Sure Klean
Roofing: Carlisle Epdm
Windows: Oldcastle Ogep Series 2000
Gypsum Board: USG
Window Treatments: Drapery Industries
Interior Signage & Donor Wall: Id Sign Systems
Artwork: Great American Art (Brontman’s Corporate Dimensions)
Furniture: Om Workspace (Carolina & Grand Rapids)
Lamps: Crown Electric
Interior Architectural Woodwork: Solid Surface, Zodiak
Solid Surface: Corian
Plastic Laminate: Formica
Plastic Laminate: Wilsonart
Acoustical Ceiling: Acoustical Ceiling Tile, Armstrong World Industries, Inc.
Tile Carpeting: Modular Tile Carpet, 24" X 24" Shaw Contract Group Collection, Dressed To Kill
Modular Tile Carpet: 18" X 18" Bentley Prince Street Collection, Saturnia
Modular Carpet Tile: 24"X24" Patcraft & Design Weave Collection, Construkt Series
Walk-Off Mat: 12"X12" Roppe Surface Walk-Off Mat Collection, 'Rop-Cord' Rubber (Tire Tread) Tiles
Interior Paint: Sherwin Williams, Pro-Green Interior Latex
Toilet Compartments: Hadrian
Plumbing Fixtures: American Standard
Fan Coils: Enviro-Tec Johnson Controls
Heat Recovery Units: RenewAire
Air Handlers: Mcquay
Elevators: Otis
The existing layout was narrow and cramped. Rooms were small. Plaster finishes tested positive for asbestos. The Building Team— local firms Bergmann Associates (submitting firm/architect), Torchia Structural Engineering (SE), and LeChase Construction (CM)— added a modern touch to the interiors while keeping the exterior respectful of the building’s historic context. Irregular shell space resulted in numerous unique layouts for the 30 guest rooms.
The American Cancer Society gained 8,000 sf of office space in the 28,000-sf design-build redevelopment, which received a Citation Award in the 2011 AIA Rochester Design Excellence Program.
Hope Lodge provides more than 9,000 overnight stays a year, saving patients and their families an estimated $32 million a year in lodging costs. “It’s a comforting atmosphere,” said Reconstruction Awards Jurist Martha Bell, FAIA. “They did a good job of not making it look institutional.” BD+C







