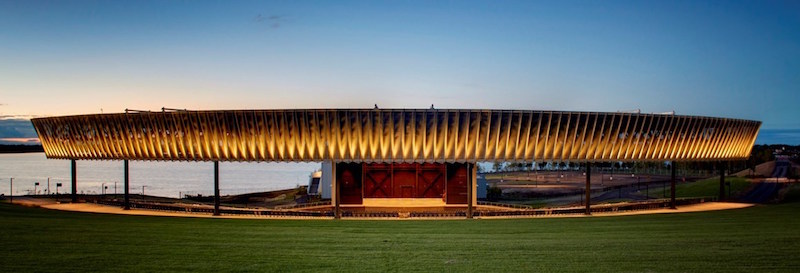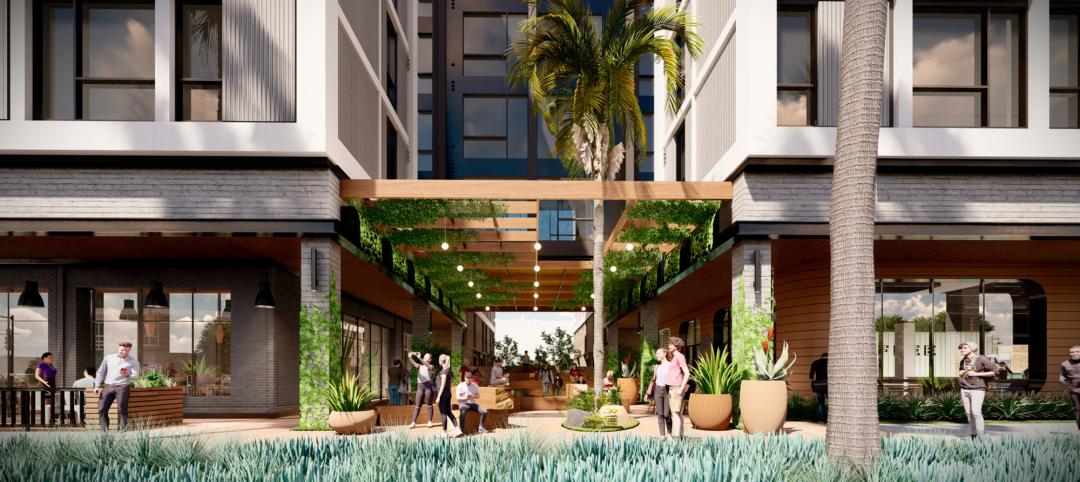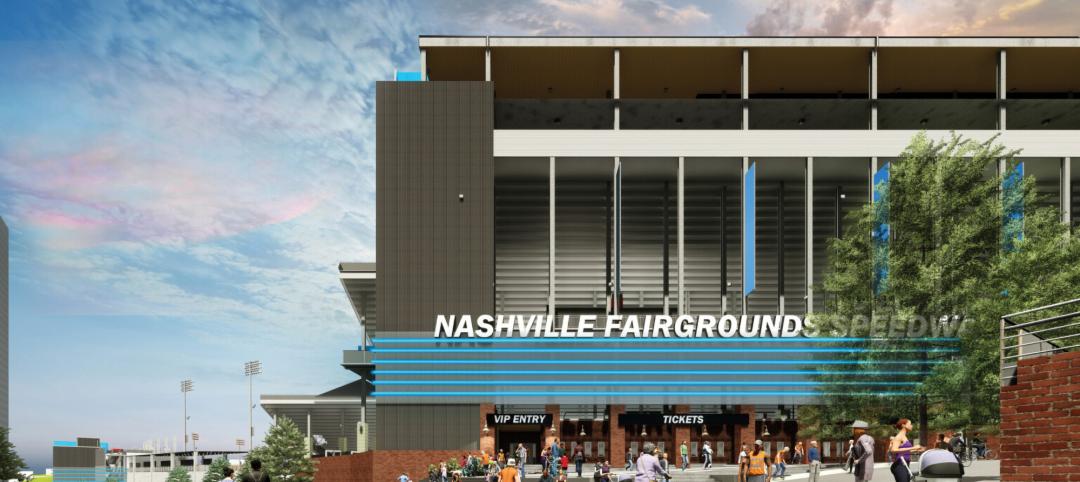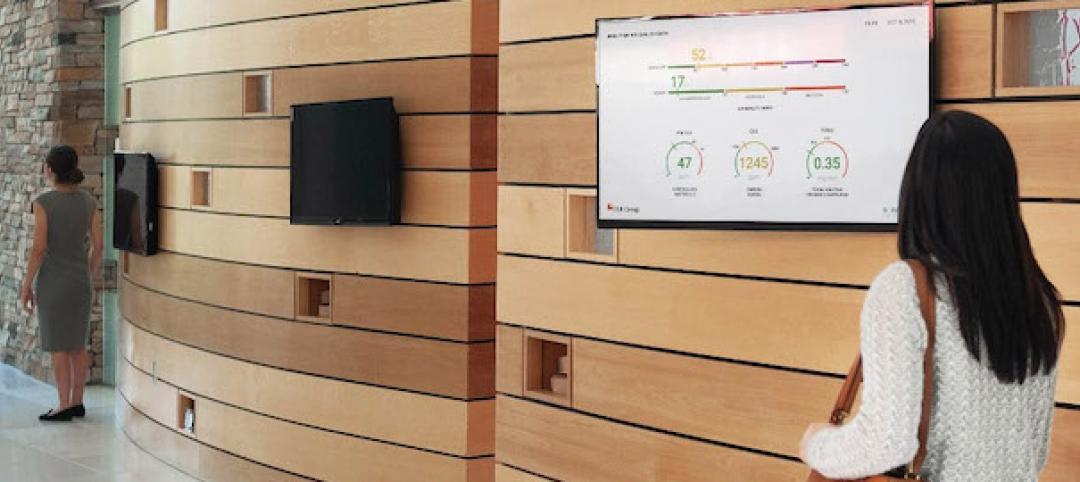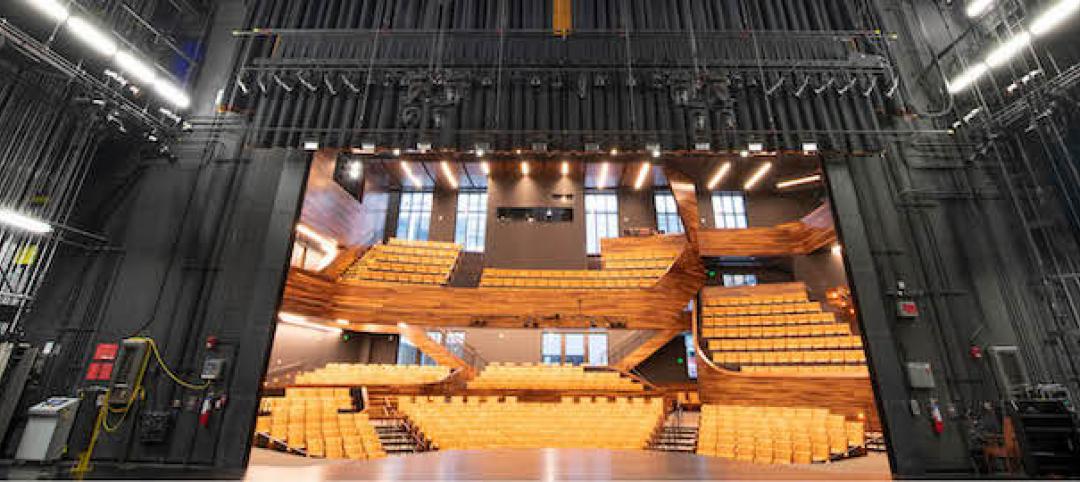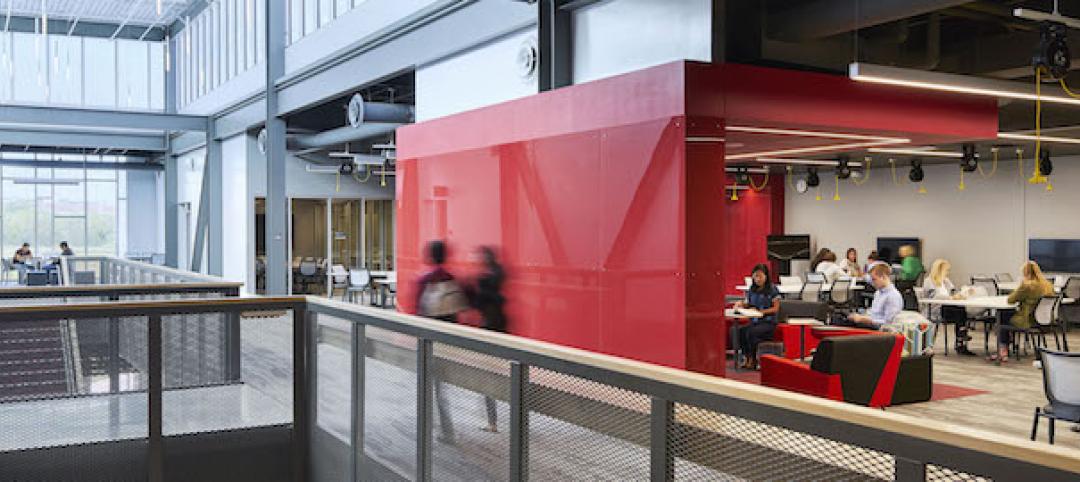If the first 10 percent of design effort accounts for 90 percent of project success, how might that reality change the design effort? How does it change an owner’s expectations of how the team works and communicates throughout the project? This 10/90-split idea is the reality behind an integrated design philosophy. Most owners, as well as designers, builders, and consultant teams, agree that such an approach embodies success in delivering a building that not only improves life-cycle costs but also offers a greater potential to reduced first costs. This is surprising because for so long, owners have assumed that high performance, integrated design solutions would always cost them more.
Integrated Priorities
Nearly every design firm will tell an owner that they use integrated design, working hand-in-hand with its consultants. But survey any collective group of consultant firms and you will always have differences in mission, goals, priorities, and work processes, compared to one firm with the majority of services under one roof. The three founders of DLR Group represented two architects and an engineer. As early as 50 years ago, we began working side-by-side as an integrated team with one common mission and a single set of priorities. Bringing the entire team to the table ensures that all team members have a design voice from the very beginning. This dynamic demonstrates trust in all team members and keeps individuals from becoming isolated in their disciplines. It supports a healthy team with a higher potential for success in the eyes of an owner.
Integrated Solutions
Some owners believe that integrated design is a new term for sustainable design, which may equate to higher costs. Integrated design is actually a framework that supports unified problem solving across a range of issues. An integrated design solution incorporates research and continuous collaboration. In a traditional design model, everyone goes to their corner to develop their piece of the project and then delivers it to the architect, sometimes requiring multiple iterations to make it all work together. While each team member may be the best in their respective professional field, divergence in design solutions can be common when team members are working in too much isolation. The integration of all voices and perspectives is paramount to success.
Integrated Benefits for the Owner

Eliminate Random Acts of Design. One of the biggest benefits and time-savers in the integrated design process is that it eliminates what we like to call Random Acts of Design (RAD). This is especially important when a project calls for a fast-track delivery, as in the case of the Onondoga Lakeview Amphitheater. This $50 million, technically complex project on an EPA Superfund site had only a nine-month design and construction schedule. In 30 days, we were able to identify major project cost-and- schedule considerations and develop integrated concepts, well before the project moved into full building information modeling documentation. This included simplifying the building form, evaluating constructability of structural systems, and developing the site to take advantage of existing contours, rather than trying to reshape significant amounts of land.
While value-engineering processes often unravel integrated design solutions, in this project the outcome was a facility with better performance for maintenance, as well as the patron and performer experience. The goal was for users to recognize no compromise in major components for the sake of budget or schedule, and I think we achieved that. The project was awarded Engineering News-Record’s 2016 Best of Best Government Project.
Owner-Focused Outcomes. Any successful integrated design process starts with a carefully crafted owner’s project requirements (OPR) document. The OPR captures broad project goals and prioritizes those goals—such as schedule, budget, and quality considerations—as the metrics to evaluate progress through the course of a project. These goals serve as a roadmap to keep an entire project team on point. The OPR translates into a design based on a team’s technical expertise and interpretation of a significant number of factors, including codes and standards, assumptions for occupancy and equipment, or even the project budget. Basis of design (BOD) documents capture decisions, ensuring the owner ultimately has trackable visibility into a project’s direction. For an integrated design team, the BOD may be captured in narrative form but augmented with calculations, diagrams, and a building information model.
Cost-Shift Investment. This third benefit addresses the first-cost challenge that project teams often try to manage by cutting areas that have more long-term impact rather than simply designing smarter integrated solutions. Using an integrated design process generates greater possibilities for a better outcome, by thinking across disciplines and building sub-systems. For example, a well thought out structural solution may provide more flexibility for integration of building systems, reducing a building’s overall floor-to-floor height. Another example is the optimization of a building’s enclosure, form, and lighting systems for a reduction in cooling demand, and allowing the specification of smaller and simpler equipment. A single move can have a trickle-down impact on materials use, electrical gear sizes, and long-term operating costs. This allows costs to shift to other owner requirements, such as higher-grade finishes or even a separate item like site landscaping. There has been a long-standing perception that more stringent energy codes would drive first-costs upwards. In fact, energy codes have helped reduce demand, which translates to smaller equipment. Studies by the Pacific Northwest National Lab show increased energy code stringency has an instant payback, with both lower first-costs and lower lifecycle costs for some building types.

Rapid Optimization. In a truly integrated design process, architects and engineers overcome the challenge of sharing data in different and sometimes incompatible software models. This consistent workflow results in improved efficiency, quality, and useful analysis. A successful design process is never linear, but rather consists of a series of iterative steps. Often, these steps are spaced too far apart for true optimization, particularly when a team is not well integrated. The first 10 percent of a project must focus as much as possible on building design—not just designing the team itself.
The bottom line for integrated design, regardless of the formal project delivery method, is that success is delivered when these four themes of owner benefits create a foundation of good communication, transparency, and a focus on the overall project mission. Together, this approach means game-changing design solutions that greatly benefit owners and result in more fulfilling outcomes for all team members involved.
More from Author
DLR Group | Jan 8, 2024
DLR Group adds executive leaders
DLR Group Chief Executive Officer Steven McKay, AIA, RIBA, announced new executive leaders for the 100% employee-owned, globally integrated design firm.
DLR Group | Nov 30, 2023
A lasting housing impact: Gen-Z redefines multifamily living
Nathan Casteel, Design Leader, DLR Group, details what sets an apartment community apart for younger generations.
DLR Group | Nov 6, 2023
DLR Group opens office in Nashville, Tenn.
DLR Group is expanding its presence in the Southeast with the opening of an office in downtown Nashville, Tenn.—a collaborative effort led by DLR Group Principals Matthew Gulsvig, AIA, LEED AP, and Randall Coy.
DLR Group | Jan 27, 2021
Selecting indoor air quality monitors to maintain healthy spaces
In searching for an indoor air quality monitor, most devices will measure a combination of temperature, relative humidity, carbon dioxide, particulate matter, and total volatile organic compounds.
DLR Group | Sep 1, 2020
The rise of inquiry-based learning in K-12 communities
Inquiry-based education offers a methodology that does not rely solely on the educator being the lead in all learning.
DLR Group | Aug 31, 2020
Reopening campus performance arts centers
Live productions, which offer students the opportunity to hone their skills with true audience feedback, currently pose health risks for students and faculty.
DLR Group | Jun 11, 2019
The power and possibility of adaptive reuse
Building reuse generally offers greater environmental savings than demolition or new construction.
DLR Group | Apr 29, 2019
A look ahead to learning in 2050
Fast forward to the year 2050 and beyond, and imagine what education looks like.
DLR Group | Aug 31, 2018
The building data analytics revolution in three acts
Increased transparency of operational building data is impacting accountability.
DLR Group | Jul 2, 2018
Data, Dynamo, and design iteration
We’re well into the digital era of architecture which favors processes that have a better innovation cycle.

