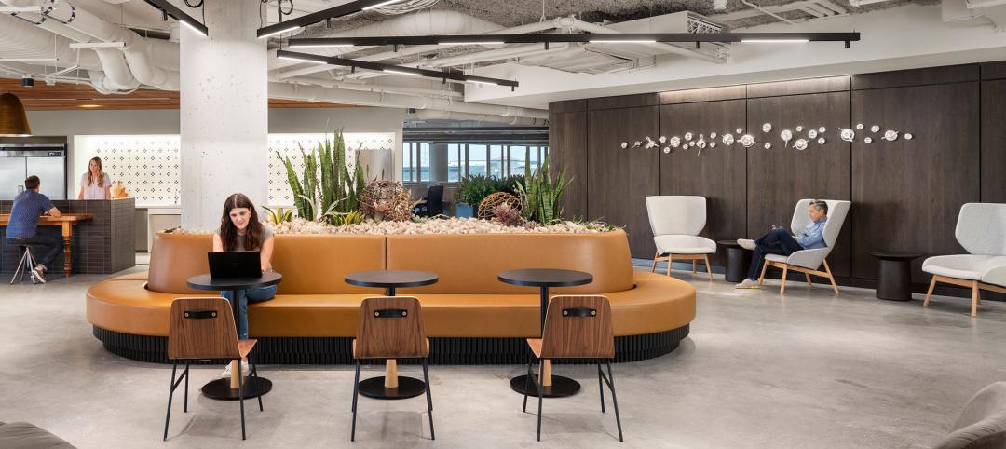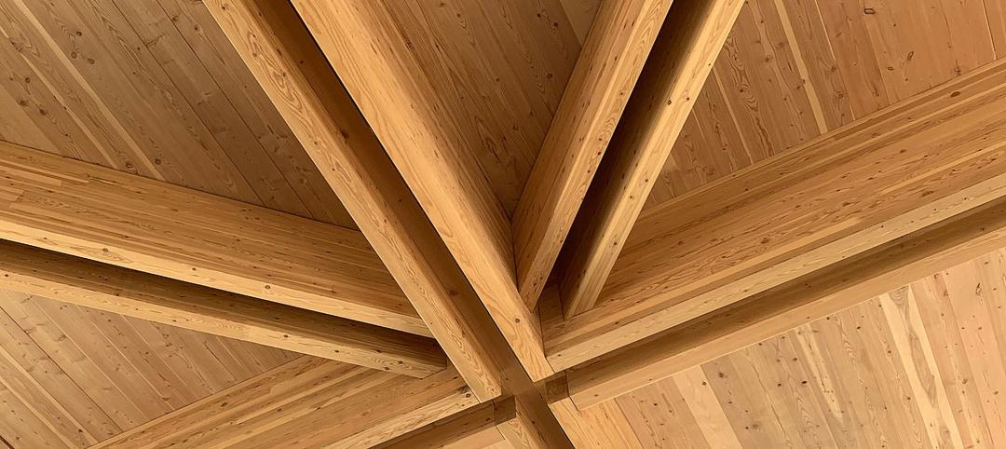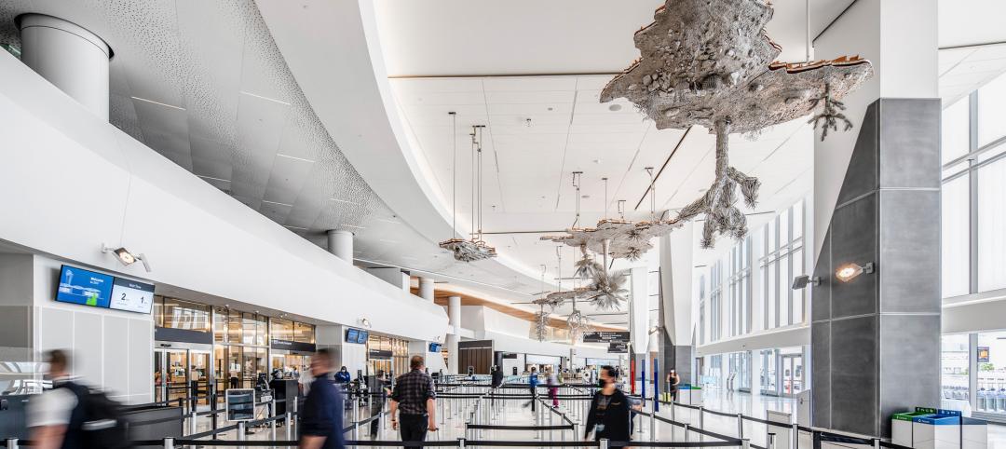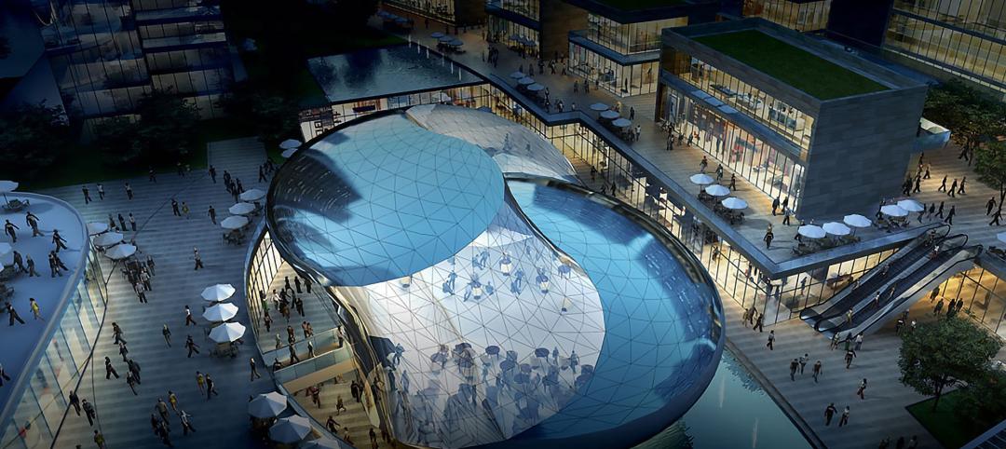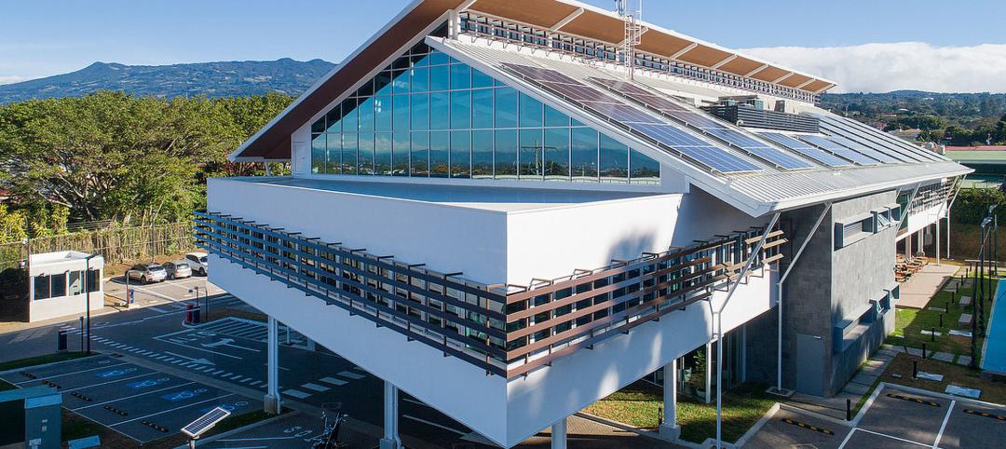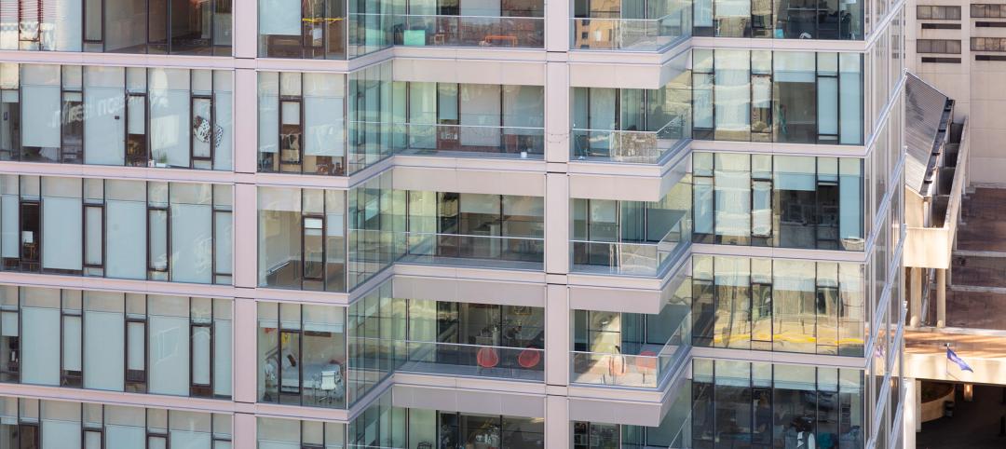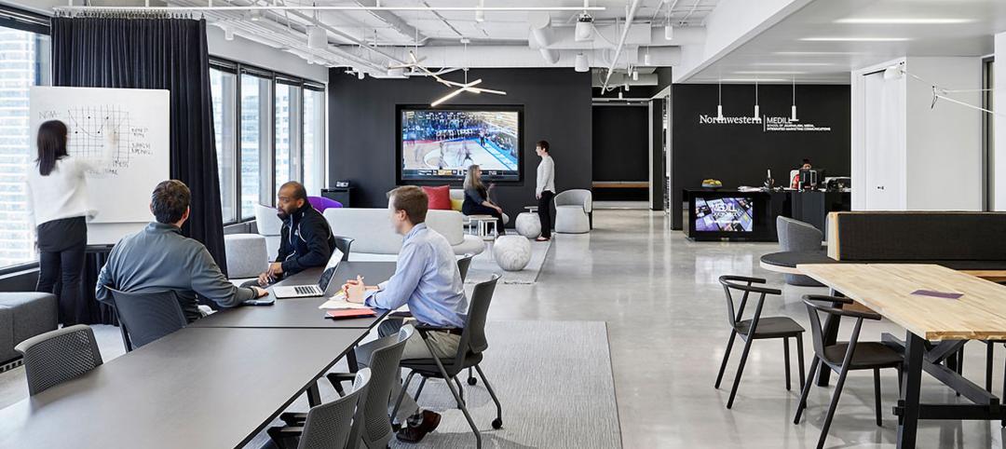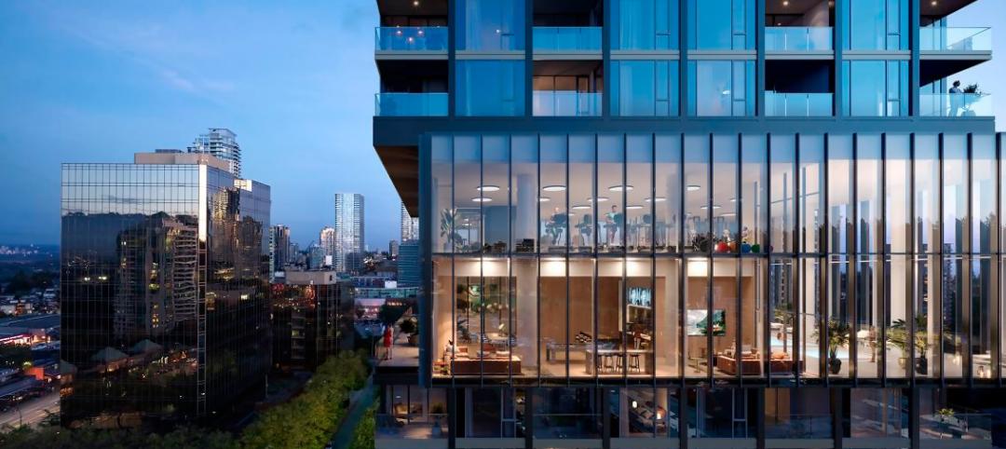Over the last decade, there has been a renewed awareness in the role of designed natural environments and health. This becomes extremely important in environments like healthcare facilities, where patients’ physical or psychological well-being is impaired. As Roger Ulrich documented in his paper, “Health benefits of gardens in hospitals" in 2002, “three to five minutes in nature or viewing natural scenery can help patients in hospitals recover faster by reducing the physiological indicators of stress, improving mood and aiding in healing.” The healthcare community is looking at adopting integrated care systems in which outdoor healing and therapeutic gardens are an essential complement to the indoor treatments.
As designers, we have a huge responsibility to deliver high-quality environments that facilitate the connection between people and place and improve people’s physical, psychological, and social well-being. Our London landscape team is committed to responding to these pressing issues and has been closely working with clients to deliver holistic and integrated care systems. Recently, we put all this thinking into practice, helping Noah’s Ark Children’s Hospice to design the outdoor environment for their new facility in North London.
 Noah’s Ark Children’s Hospice. Horticultural Garden. Image © Gensler & Luxigon.
Noah’s Ark Children’s Hospice. Horticultural Garden. Image © Gensler & Luxigon.
Noah’s Ark Children’s Hospice: healing through nature
The proposed landscape design for the hospice aims to create a safe and restorative environment where children with life-threatening conditions and their families can find some respite from the stressful clinical environment, while improving their physical and spiritual well-being. Our design is based on the principles that have been proven successful in these type of environments:
-
Accessibility and inclusivity: The concept for the hospice is articulated around the infinity symbol, the cycles of life, and the continual movement of energy. This is represented physically on the landscape through a continuous path, The Infinity Ribbon, which establishes an accessible and identifiable route. The ribbon threads building and landscape together while creating a multi-sensory journey through the gardens that stimulates behavioural, physiological, and neurological changes in the children, their families, and careers—the ultimate link to healing and general well-being.
-
The opportunity to make choices: When entering a healthcare facility, our choices are diminished in many ways. To counterbalance that situation, our proposal for the 1.55 acres site offers the children and staff a variety of gardens to choose from depending on the needs and mood of the hospice’s users at each moment in time. Each garden has also been designed to respond to the adjacent indoor programme. From a colourful and cheerful Entrance Garden to welcome the families upon their arrival, to a series of playful and accessible gardens next to the building therapy rooms, to a private and tranquil Contemplation Garden next to the bereavement suites where families can find peace and comfort in their grieving process.
-
Engagement with nature: Located next to a natural reserve, our landscape proposal creates an immersive experience with nature by visually and physically connecting the building with its context, and by encouraging outdoor activities that imply a direct contact with the natural elements. The Therapy Garden will be an outdoor treatment room with a variety of planting and play equipment adapted to the children´s individual needs. The Horticultural Garden, with raised planting beds, will promote gardening as a rehabilitating group activity. The Sensory Garden will appeal to one’s senses with subtle changes in levels and plants of different colours, textures, and smells.
-
Encouraging mobility and social interaction: Additional to these gardens and overlooking the adjacent meadows, the Play Zone will host a more active and energetic area where children and siblings will exercise and interact in a safe and secure environment. An open lawn area will be a place for the children, their families, and friends to come together on weekends to celebrate life.
Design will act as a key feature, creating a pleasant and calming environment, providing play areas, and linking the mood inside to the green belt surroundings, taking advantage of the benefits that an immersive nature experience can provide.
More from Author
Gensler | Apr 15, 2024
3 ways the most innovative companies work differently
Gensler’s pre-pandemic workplace research reinforced that great workplace design drives creativity and innovation. Using six performance indicators, we're able to view workers’ perceptions of the quality of innovation, creativity, and leadership in an employee’s organization.
Gensler | Mar 13, 2024
Trends to watch shaping the future of ESG
Gensler’s Climate Action & Sustainability Services Leaders Anthony Brower, Juliette Morgan, and Kirsten Ritchie discuss trends shaping the future of environmental, social, and governance (ESG).
Gensler | Feb 15, 2024
5 things developers should know about mass timber
Gensler's Erik Barth, architect and regional design resilience leader, shares considerations for developers when looking at mass timber solutions.
Gensler | Jan 15, 2024
How to keep airports functional during construction
Gensler's aviation experts share new ideas about how to make the airport construction process better moving forward.
Gensler | Dec 18, 2023
The impacts of affordability, remote work, and personal safety on urban life
Data from Gensler's City Pulse Survey shows that although people are satisfied with their city's experience, it may not be enough.
Gensler | Nov 16, 2023
How inclusive design supports resilience and climate preparedness
Gail Napell, AIA, LEED AP BD+C, shares five tips and examples of inclusive design across a variety of building sectors.
Gensler | Oct 16, 2023
The impact of office-to-residential conversion on downtown areas
Gensler's Duanne Render looks at the incentives that could bring more office-to-residential conversions to life.
Gensler | Sep 13, 2023
Houston's first innovation district is established using adaptive reuse
Gensler's Vince Flickinger shares the firm's adaptive reuse of a Houston, Texas, department store-turned innovation hub.
Gensler | Aug 7, 2023
Building a better academic workplace
Gensler's David Craig and Melany Park show how agile, efficient workplaces bring university faculty and staff closer together while supporting individual needs.
Gensler | Jun 29, 2023
5 ways to rethink the future of multifamily development and design
The Gensler Research Institute’s investigation into the residential experience indicates a need for fresh perspectives on residential design and development, challenging norms, and raising the bar.


