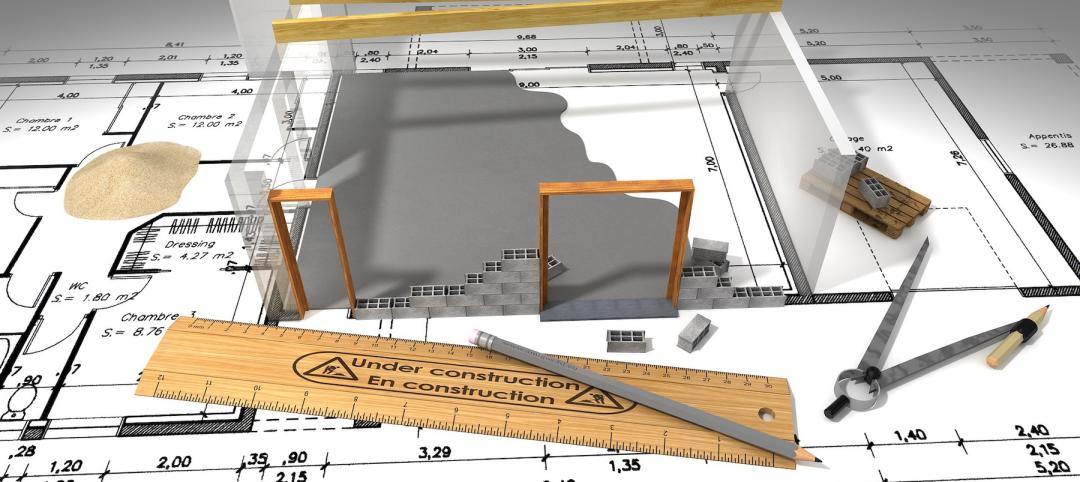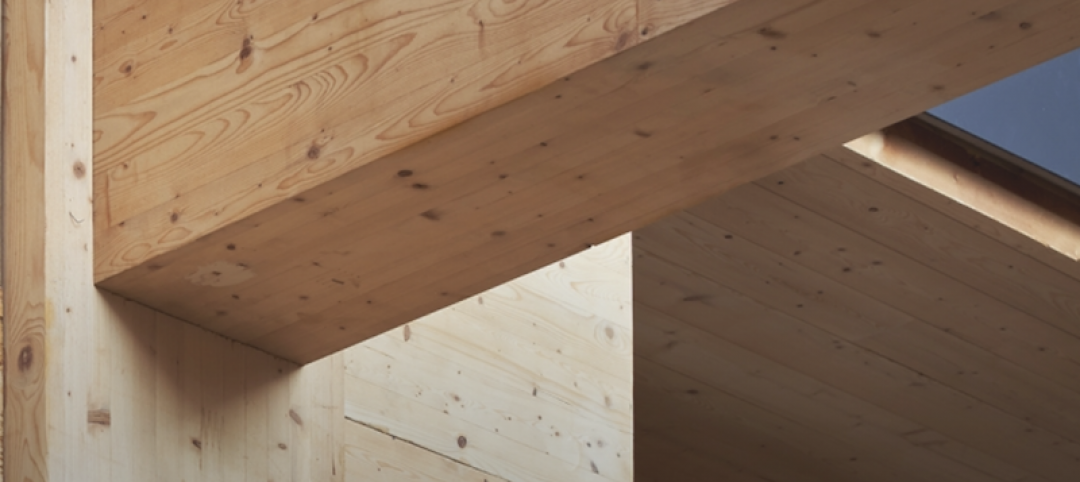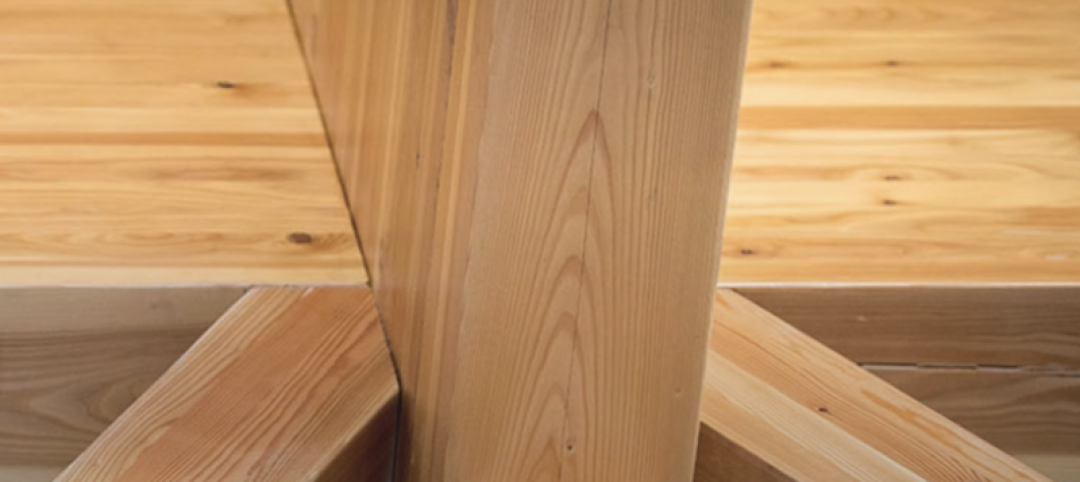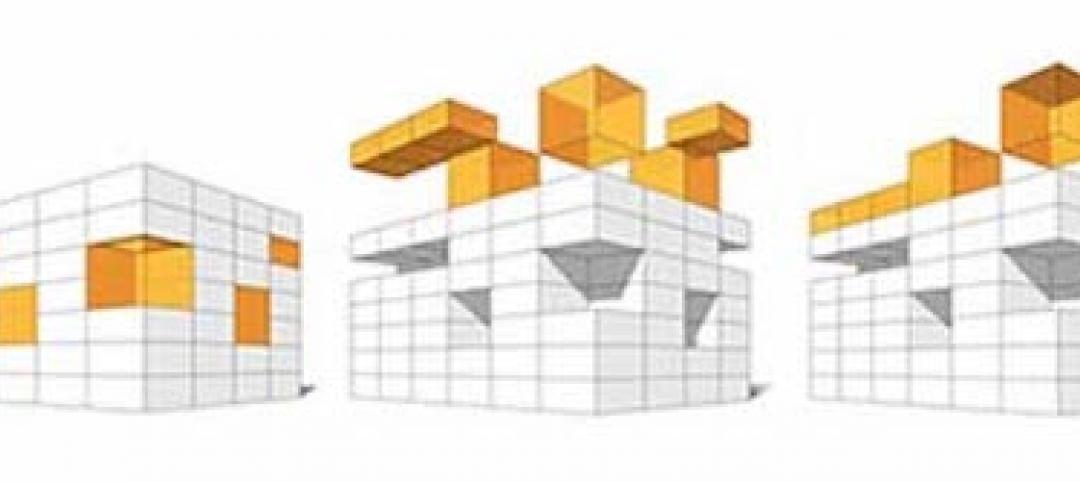When making decisions for a building that may not be built for five or more years and likely exist for the next 50 years, I think it’s important for designers to ideate like a five-year-old. Young children have no preconceived notions about how things are supposed to be done. They create solutions to problems based on an intuitive sense of possibility.
This passage in the article “The Four Global Forces Breaking all the Trends” (well worth the read) struck me last year. And, it still resonates, especially when I think about it in the context of the client report I’ve been working on that explores what the “landscape” of the future will look like.
“If we look at the world through a rearview mirror and make decisions on the basis of the intuition built on our experience, we could well be wrong. [emphasis mine]”
– Richard Dobbs, James Manyika, and Jonathan Woetzel for McKinsey & Company, April 2015
The authors go on to point out: “Our intuition has been formed by a set of experiences and ideas about how things worked during a time when changes were incremental and somewhat predictable. Globalization benefited the well-established and well-connected, opening up new markets with relative ease. Labor markets functioned quite reliably. Resource prices fell. But that’s not how things are working now—and it’s not how they are likely to work in the future.”
Young children aren’t ruled by past experiences or influenced by extraneous material or circumstances – the “sky is the limit” for them. I believe our industry has a responsibility to both our clients and to the planet to imagine a future in which:
- More young people will move to cities to experience the urban vibrancy, culture, and live-work opportunities (today’s five-year-olds will be tomorrow’s workforce).
- The virtual workplace will increase access to a global talent pool.
- Holographic computing and virtual reality technology continue to impact both business travel, and how and where meetings are held.
- Self-driving vehicles, coupled with the “mobility-on-demand-service-model” will reduce vehicles, traffic, and conversely the need for parking garages.
- Sensors and monitoring will enable more efficient and targeted facility operations and servicing that will involve: Shutting down unused portions of the building to reduce energy, scheduling cleaning automatically where and when it is needed, providing maintenance notifications, before problems arise, and the automatic restocking of supplies.
- Energy harvesting technology will reduce our demand for energy.
- Robots will augment the human workforce.
- As the oceans become more polluted, the “convenience” of single-use plastic will be an anathema, resulting in less waste and less need for recycling.
- Community gardens and locally grown food will be more prevalent and will expand healthy food options.
Really, when it comes to design we are in the business of imagining what could be, not necessarily what is. The buildings and infrastructure we create today must focus on potential future uses for spaces and systems that will likely become obsolete in 20 years.
To generalize, think about how a non-technical space of today (warehouse, parking garage, shopping mall) could be used in the future (office/collaboration space). These types of spaces are the easiest to create and usually the need is there. For instance, rather than tearing down an empty parking garage, let’s think now about how it could be used later by designing the parking garage to be flexible and able to adapt to changing influences and circumstances. Another example might be the third floor of a warehouse. At some point the warehouse itself or the height may no longer be needed. This has potential to be converted to office, except there are no services such as toilets, mechanical space, etc., which makes it a very expensive conversion. Had there been forethought it would have been an easier and lower cost conversion. Visualizing early in the design process about how to add services and daylight into a space like this for a future use is beneficial.
As architects, engineers, and planners, we need to champion the future and help our clients see the possibilities—to ensure they are not making decisions based on knowledge and experience gained from a an often simpler, slower and more predictable time. If we don’t, their decisions may be rendered obsolete as soon as they are implemented or even before. This does a disservice to them and to the planet. I think by envisioning the future, the generations to come will thank us for our foresight, creativity, and sustainable focus.
More from Author
HDR | Jun 30, 2022
Adopting a regenerative design mindset
To help address the current climate emergency, a new way of thinking across the entire architecture, engineering and construction industry is imperative.
HDR | Jan 11, 2022
Designing for health sciences education: supporting student well-being
While student and faculty health and well-being should be a top priority in all spaces within educational facilities, this article will highlight some key considerations.
HDR | Sep 28, 2021
Designing for health sciences education: Specialty instruction and human anatomy labs
It is a careful balance within any educational facility to provide both multidisciplinary, multiuse spaces and special-use spaces that serve particular functions.
HDR | Aug 20, 2021
Prioritizing children’s perspectives with play-based design charrettes
Every effort is made to assure that captured insights and observations are authentically from the children.
HDR | Sep 25, 2020
Performance-based textile cleaning and disinfection in the age of COVID-19
It is essential for both designers and environmental services to know the active ingredient(s) of the cleaning products being used within the facility.
HDR | Jan 27, 2020
Elevating the human experience in public realm infrastructure
Understanding the complexities of a community by pairing quantitative data and human needs.
HDR | Oct 2, 2019
Why mass timber?
In a world where the construction industry is responsible for 40% to 50% of CO2 emissions, renewable materials, such as wood, can help mitigate the rate of global warming.
HDR | Aug 23, 2019
5 converging trends for healthcare's future
Our solutions to both today’s and tomorrow’s challenges lie at the convergence of technologies, industries, and types of care.
HDR | Dec 18, 2018
Redesigning the intergenerational village: Innovative solutions for communities and homes of the future
Social sustainability has become a central concern in terms of its effect that spans generations.
















