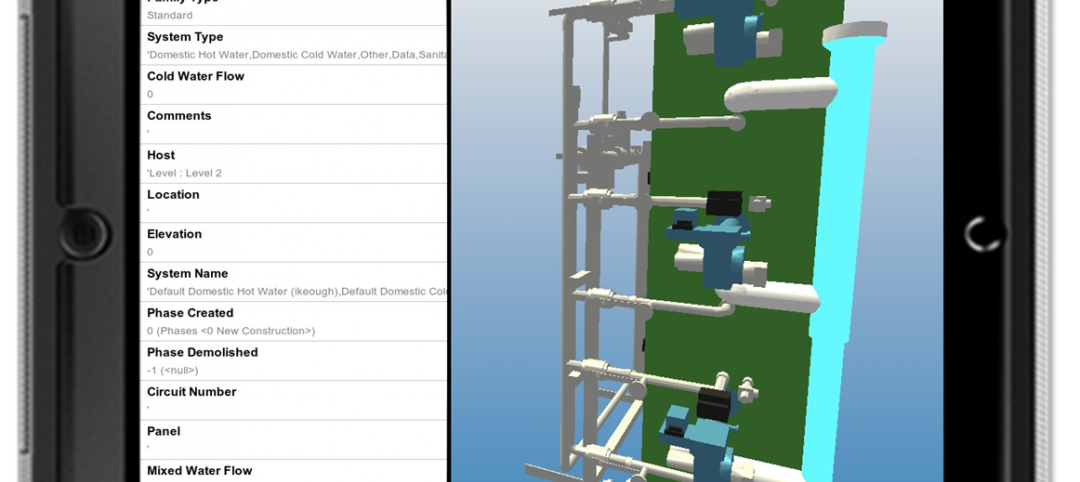Few aspects of building design can benefit from a 3D building information model more than building envelope design. Building envelopes are responsible for structural integrity, moisture control, temperature/thermal control, and control of air pressure boundaries to create a continuous barrier between a building’s interior and the outside elements. That makes the typical building envelope a complicated system of engineered and non-engineered components that all need to work together and be installed and constructed by a diverse Building Team, including glaziers, steel fabricators, waterproofing contractors, roofing installers, masonry contractors, and many others.
For those and many other reasons, the Winter BIM Forum will focus on “BIM and Building Enclosures: Pushing the Envelope on Performance.” Sponsored by the Associated General Contractors of America, the BIM Forum meetings will take February 10 and 11 at the Hard Rock Hotel in San Diego, Calif., and focus on how BIM can help mitigate the risks of and meet the challenges posed by today’s complicated building envelopes.
“Your team makeup is always diverse,” said Will Ikerd, director of integrated project delivery at Raymond L. Goodson Jr., Inc. and vice chair of the AGC BIM Forum’s designers’ sub-forum. “The vocabulary of envelope material is diverse and not always as well quantified as material in other industries, such as structural steel.”
Stephen Hagan, FAIA, director of project innovation at the U.S. General Services Administration, and Roger Grant, director of technical services and design at the Construction Specifications Institute, will present on the future direction of BIM and enclosures and address where the industry needs to go with BIM and envelope analysis. They’ll also discuss the effort required by the industry to use enclosure simulation, digital fabrication, constructability analysis, and installation tracking entirely electronically, as well as the next big effort to automate our industry as it relates to BIM and enclosures.
Consulting Engineers from Simpson Gumpertz & Heger will present “Analysis Tools in 3D for the Building Envelope,” which will also cover the latest in sustainable building envelope design using BIM tools.
Acoustician and auditorium and theater designer Acoustic Dimensions will focus on BIM model-based acoustical design and how it was used on projects such as the Manhattan School of Music and Hard Rock Live! in Orlando, Fla.
For more information, or to sign up for the San Diego event go to BIMForum.








