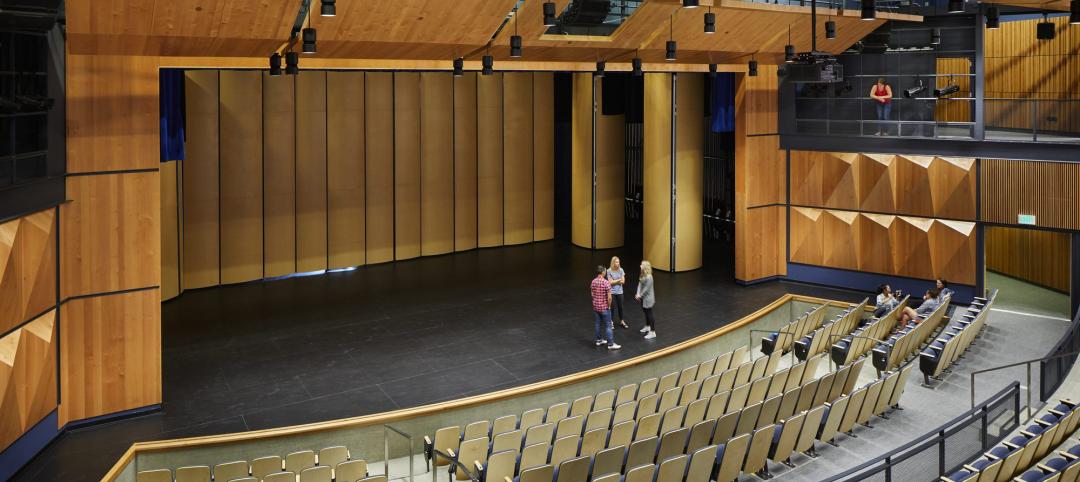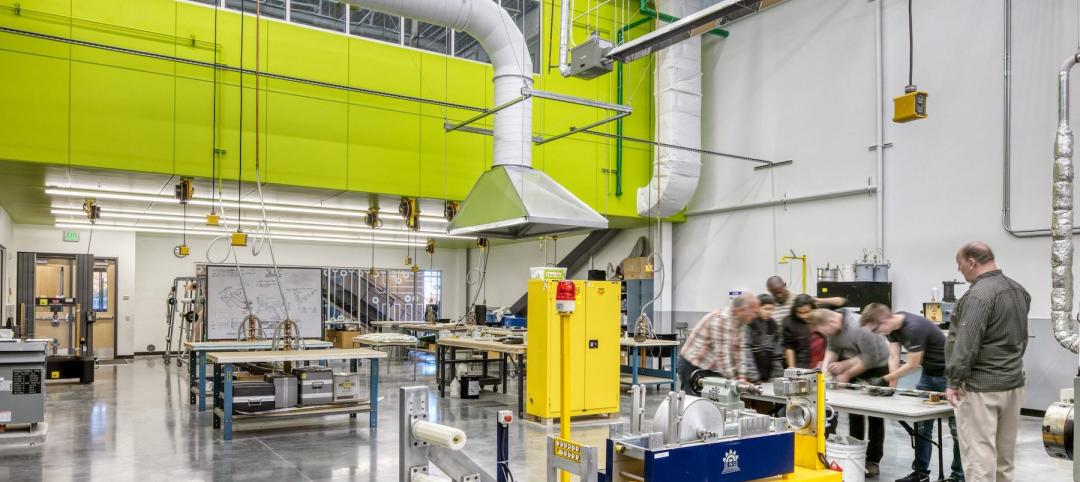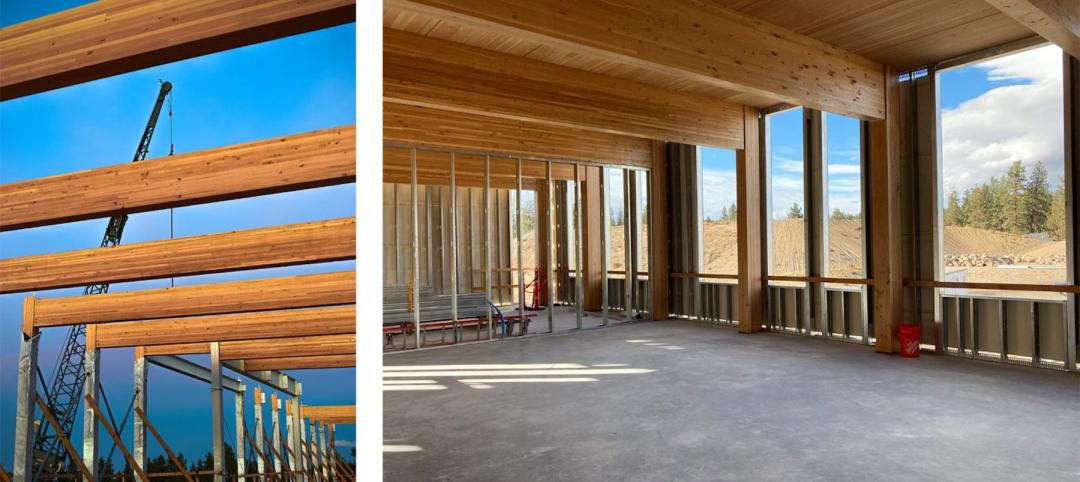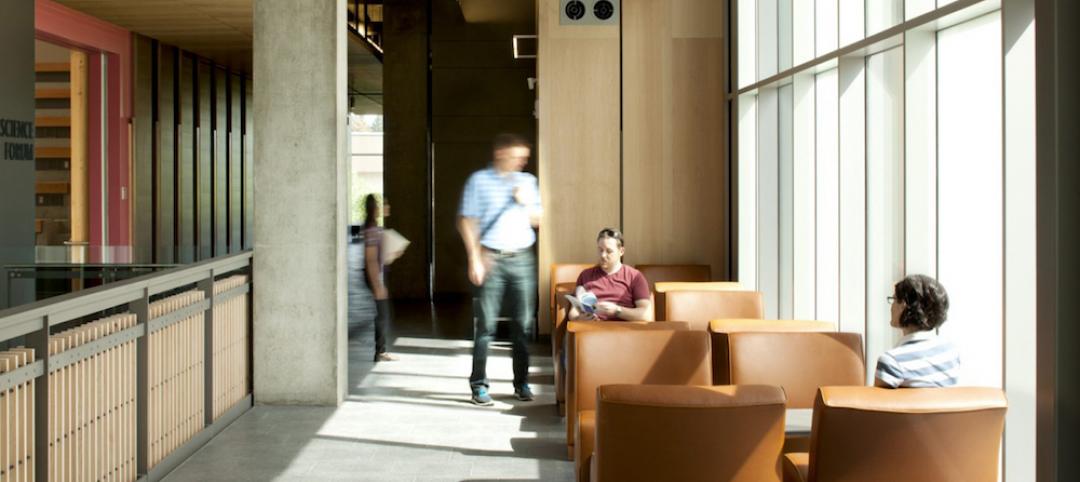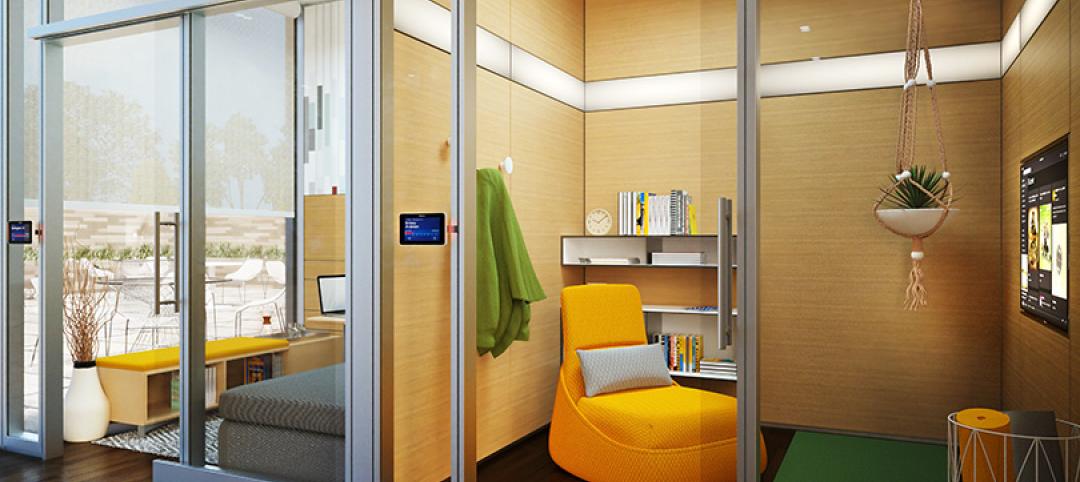I’ve been the project manager and architect for a half dozen locker rooms over the past few years, designing new, renovating old and enhancing existing facilities for university baseball, soccer, track and softball. I’ve learned a lot about designing team spaces that provide a sense of inclusiveness and camaraderie for the individual athletes in the group.
To me, the locker room is like a living room for the whole team. It’s the place where players can come together off the field and make the transition from student to athlete and back again. In a symbolic way, they take off their street shoes when they enter, and then put on their cleats on the other side on their way to the field.
Team bonding is important socially for student athletes. The chance to relax and unwind is the flip side of conditioning and practicing. The locker room is really their place, designed for their distinct lifestyle of performance. Everything supports the group dynamic.
For the new University of Washington Husky Ballpark, we made the locker room in the round so that players can sit together and meet as a team. There’s also room to lounge on big comfy sofas and chairs, and TVs with credenzas wired to support any kind of system, from video games to reviewing video of their last game. A kitchenette lets them “stay home” and keep socializing while they refuel. We knew the UW Ballpark locker room was a success when the players didn’t want to leave.
I have learned that locker rooms are all unique. Despite having common elements—lockers for personal gear and really high quality sound systems—the real challenge is to design a space that reflects the attitude of the team, one that is nuanced with personality.
The tone starts with what’s on the outside, the colors, graphics and lighting, and then quickly moves to functionality and layout. How big is the team? What kind of equipment do the players have? What activities does the team like to do to connect players with one another?
The most successful solution comes with an integrated approach—the right balance to support student and athlete success.
About the author
Aaron Pleskac, AIA, began his career on a construction site and worked his way through the University of Nebraska connecting steel with his family’s commercial steel erection company. After graduation, he took a position designing high-rise buildings in Malaysia, returning stateside to get his MArch degree from the University of Washington. He was also active in UW’s Design Build program, and completed concentrated course work in Urban Design and Planning. He and his wife, Kelli, have two sons. When not at the office, he is an avid northwest organic vegetable gardener.
More from Author
SRG Partnership | Mar 6, 2023
Benefitting kids through human-centric high school design
Ingrid Krueger, AIA, LEED AP, shares why empathetic, well-designed spaces are critical in high schools.
SRG Partnership | Aug 10, 2022
Increasing the skilled workforce through career technical education
There is a shortage of skilled workers in the United States, a gap that has only gotten wider with the advent of COVID.
SRG Partnership | Aug 8, 2022
Mass timber and net zero design for higher education and lab buildings
When sourced from sustainably managed forests, the use of wood as a replacement for concrete and steel on larger scale construction projects has myriad economic and environmental benefits that have been thoroughly outlined in everything from academic journals to the pages of Newsweek.
SRG Partnership | Jun 9, 2016
Designing for interdisciplinary communication in university buildings
Bringing people together remains the main objective when designing academic projects. SRG Design Principal Kent Duffy encourages interaction and discovery with a variety of approaches.
SRG Partnership | May 21, 2015
How CLT wood construction affects project cost
SRG Partnership's Emily Dawson shares insights on the installation, availablilty, and cost of cross-laminated timber (CLT) construction, based on the firm's recent project at the Oregon Zoo.
SRG Partnership | Apr 9, 2015
How one team solved a tricky daylighting problem with BIM/VDC tools, iterative design
SRG Partnership's Scott Mooney describes how Grasshopper, Diva, Rhino, and 3D printing were utilized to optimize a daylighting scheme at Oregon State University's new academic building.
SRG Partnership | Mar 23, 2015
Drones for AEC: How every stage of a building project can benefit from drone technology
From photo-mapping to aerial progress videos, SRG Partnership's Dmitriy Molla studies real-world applications for unmanned aerial vehicles.
SRG Partnership | Feb 9, 2015
The generalist architect vs. the specialist architect
The corporate world today quite often insists on hiring specialists, but the generalists have an intrinsic quality to adapt to new horizons or even cultural shifts in the market, writes SRG Partnership's Gary Harris.
SRG Partnership | Dec 18, 2014
In response to ultra-open and uber-collaborative office environments
Susan Cain’s bestselling 2012 book, "Quiet: The Power of Introverts in a World That Can’t Stop Talking" has made an impact on how we understand our current workforce, recognizing that at least one-third of the people we work with are introverts, writes SRG Partnership's Susan Gust.


