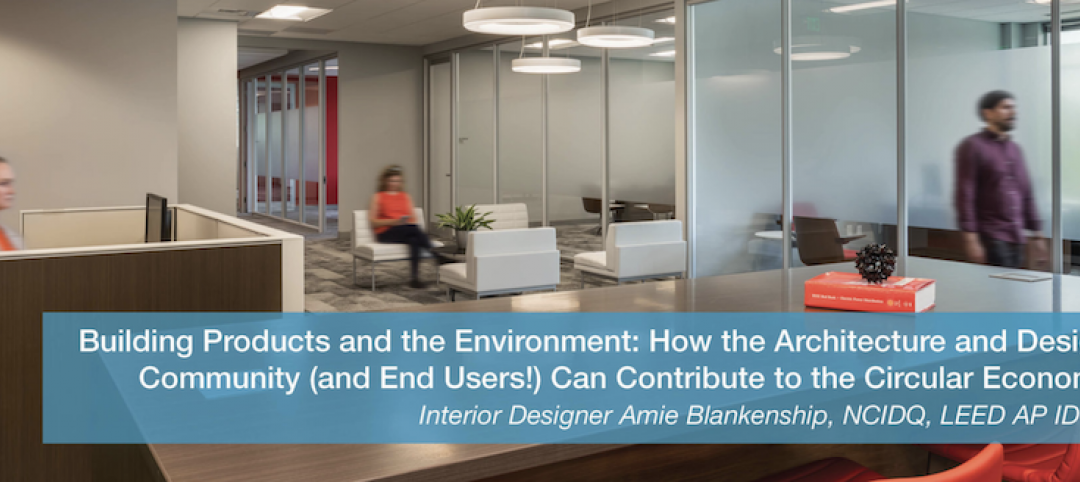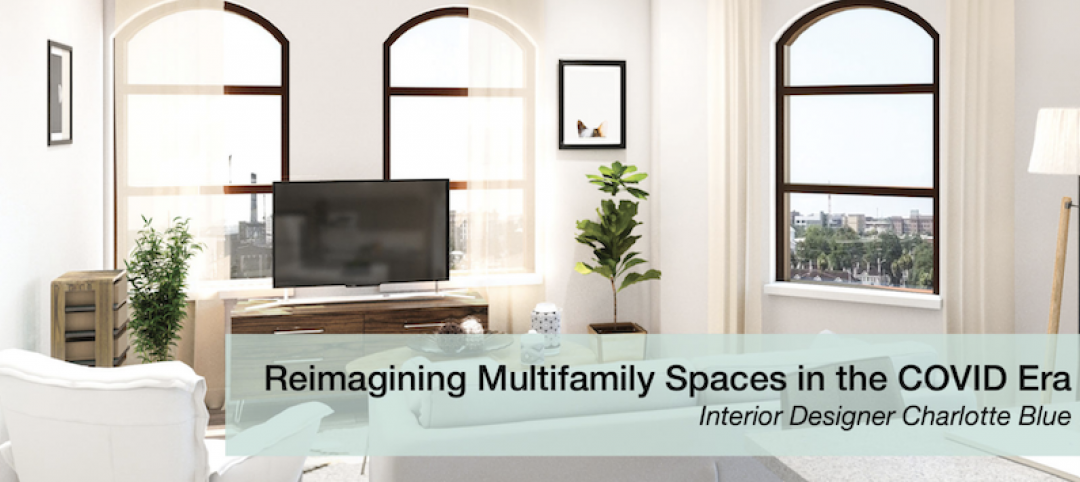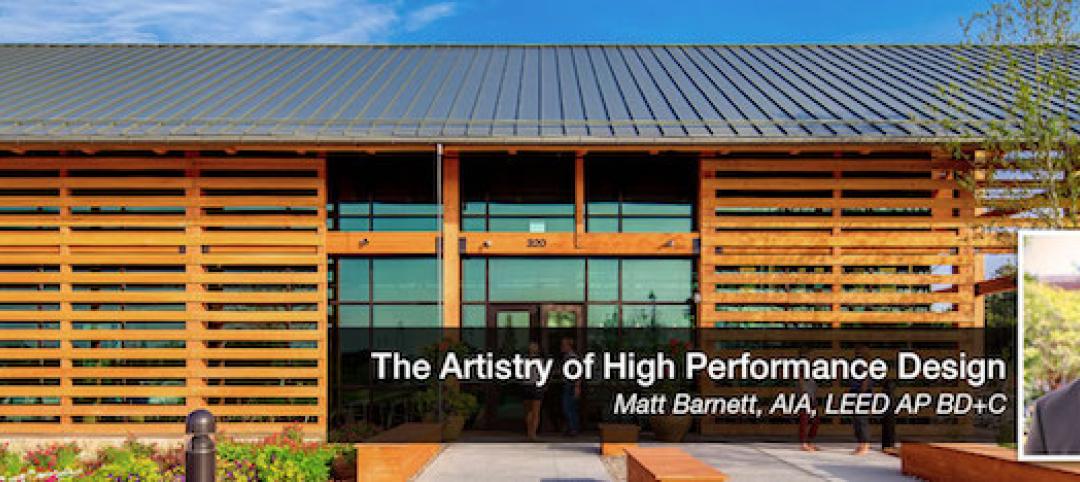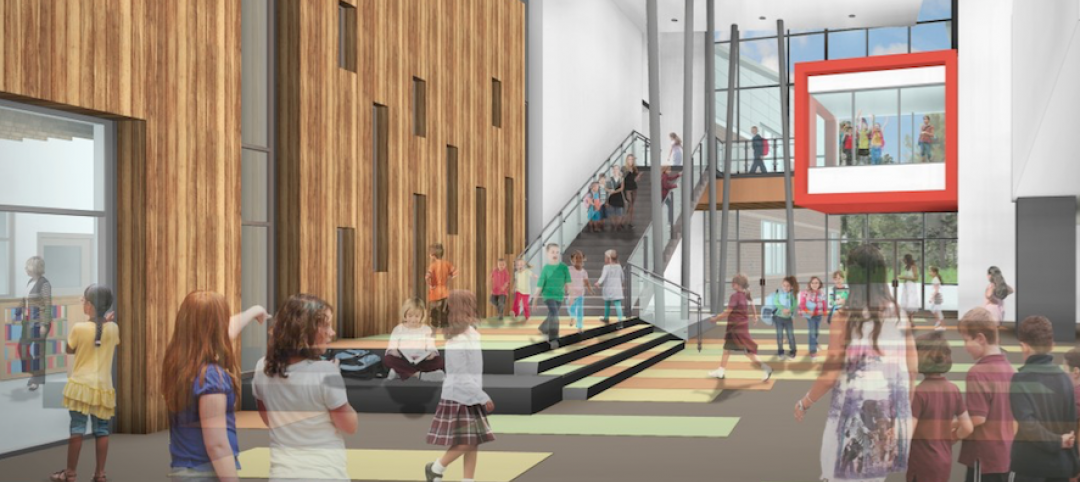Today’s architects are living in interesting times. Long gone are the days when we had to be experts in drafting by hand; computer-aided design (CAD) software and 3-D modeling tools can generate measured drawings and photorealistic renderings with a keystroke. Is this a good thing? Not always. When it comes to the design process, technology is both a blessing and a curse. It can speed us up, or slow us down; expand our design capabilities, or limit our imagination to what we can accomplish expediently within the limits of the software. Digital tools can drive the design process in unconscious ways that inhibit exploration. As it turns out, old-school connection of hand-to-paper is a vital part of the process of “design thinking.”
Beyond our own interactions with technology as architects, digital representation can have a real impact on how our clients perceive design. Hand drawing is innately human and engaging. Loose, sketchy designs- particularly those sketched while sitting around the same table- encourage authentic conversation. Slick renderings, on the other hand, can feel like more like a complete design handed down from above by the architect. When the design is too polished too early in the design process, it can look more final than intended. Clients see an impromptu hand-drawn sketch and want to engage in conversation, whereas they might see a rendering and think, “Oh…is that what I’m getting?” The conversation, at that point, is over before it starts. Even with the wonders of virtual reality, it’s sometimes difficult for clients to engage with digital tools, no matter how compelling the 3-D model may be. A napkin sketch, on the other hand, is inherently relatable.
Hand drawing reveals a dimension beyond those available in a CAD drawing or digital rendering. When we draw, we offer a glimpse into something more fluid, more gritty, and more authentic- in short, more human. Because sketching is quick and erasable, hand-drawn visualization feels like a work in progress and encourages the client and other team members to offer suggestions, throw out new ideas, or say, “keep that!” When an idea doesn’t pan out, nothing replaces the satisfaction of balling up a trace-paper sketch and hearing the crinkling sound as we move to the next iteration. Conversely, the core concept of a design, what architects call a “parti,” often emerges from one of these early sketches and becomes a touchstone for the entire project moving forward.
The advantages of hand-drawing are particularly valuable in the charette process. Sometimes a relentless barrage of freehand drawings is the best way to uncover the opportunities embedded in any design problem. We often work with clients who are unfamiliar with the design process, and most people outside the field find architectural vocabulary baffling. Architecture students practice translating our ideas into concrete statements about what a building should be in design school, but for clients and stakeholders who aren’t used to talking about how their ideas might be represented in built form, drawing serves as a powerful intermediary. A designer who can sketch as a client begins to articulate loose ideas is meeting the client on common ground, starting a conversation in which all parties can meaningfully engage.
We can humanize the process of design with humor and with a bit of irreverence. Sometimes precision matters, as in a construction detail. In the early stages of design, however, hand drawings communicate possibility in a way that rigid CAD drawings can’t. Over the years, a personal favorite technique involves a process I call “collage vision.” After building cardboard models in three dimensions, I literally crush these models back into two dimensions. (A copy machine is my preferred method of destruction, as it allows me to document the result at the same time.) This process of distortion allows me to explore the interaction of scales and forms and dimensions simultaneously; it’s a deliberately messy process but can be extremely valuable visualization tool.
Carrying a similar mindset into the early stages of the design process brings a welcome bit of mayhem into the work. When we are less precious about precision, we put people at ease, create more authentic connections, and encourage real-time communication. Hand drawings capture emotions to a degree that digital renderings rarely achieve. Hand drawings are more human-scale and human-centered, and integrate a level of detail- smudges, motion, delight, stray pencil marks, overdrawing- which better suggests real-world conditions and helps to draw us in for a closer look.
Someone will inhabit every design, whether it’s a small-scale renovation or a city-scale masterplan. When we begin with the people who will use our spaces, we can best create contextually appropriate, place-based designs to serve them. Hand drawing subtly shifts our architectural perspective to help us to imagine how people will use our buildings, ultimately leading to the design of better spaces. Drawings give form to the urban fabric in ways that acknowledge and encourage the myriad human needs and uses that will impact a place an, by extension, its community. It’s important work, and drawing allows us to navigate design discussions in an accessible way and helps to collaborate with our clients to address critical civic and community issues. In allowing time for the combined art and science that is hand drawing, we offer an invaluable services to our profession, to our clients, and our communities.
Also, it’s fun.
More from Author
LS3P | Apr 7, 2021
How the architecture and design community can contribute to the circular economy
The goal of the circular economy is to keep materials in circulation through reusing, repurposing, repairing, or reimagining them.
LS3P | Feb 22, 2021
The learning commons and academic success
A vibrant, modern Learning Commons can draw students in and make learning fun.
LS3P | Aug 17, 2020
Covid-19 and campus life: Where do we go from here?
Campus communities include international, intergenerational, and varied health-risk populations.
LS3P | Aug 10, 2020
Reimagining multifamily spaces in the COVID era
Multifamily developments pose unique challenges and opportunities.
LS3P | Mar 29, 2019
Designing for resiliency: Lessons learned from Hurricane Florence along the Carolina Coast
Resilient design principles will be critical in preparing our communities for future storms, writes LS3P's Charles H. Boney, FAIA.
LS3P | Mar 4, 2019
The artistry of high performance design
It is no secret that 40% of the US energy consumption occurs in the building sector.
LS3P | Jan 25, 2018
Cost estimating for K-12 school projects: An invaluable tool for budget management
Clients want to be able to track costs at every stage of a project, and cost estimates (current and life cycle) are valuable planning and design tools, writes LS3P's Ginny Magrath, AIA.













