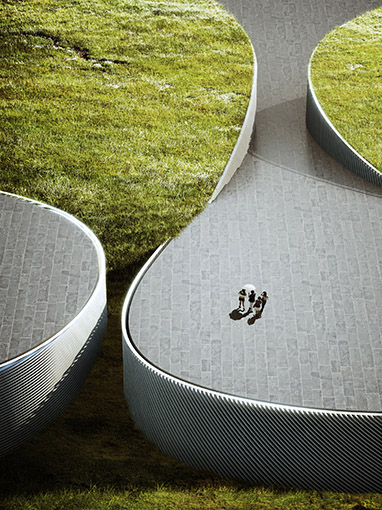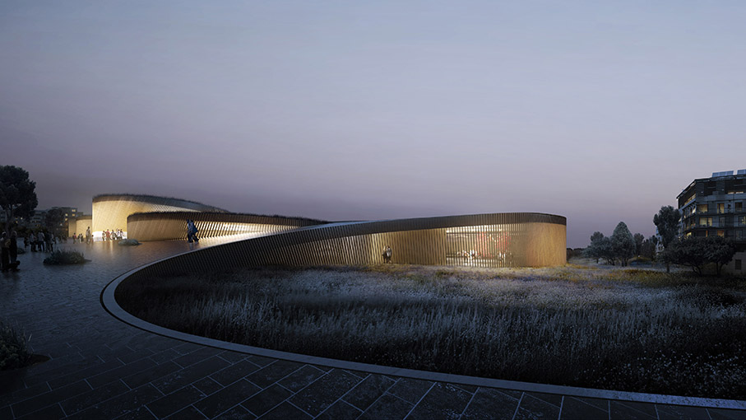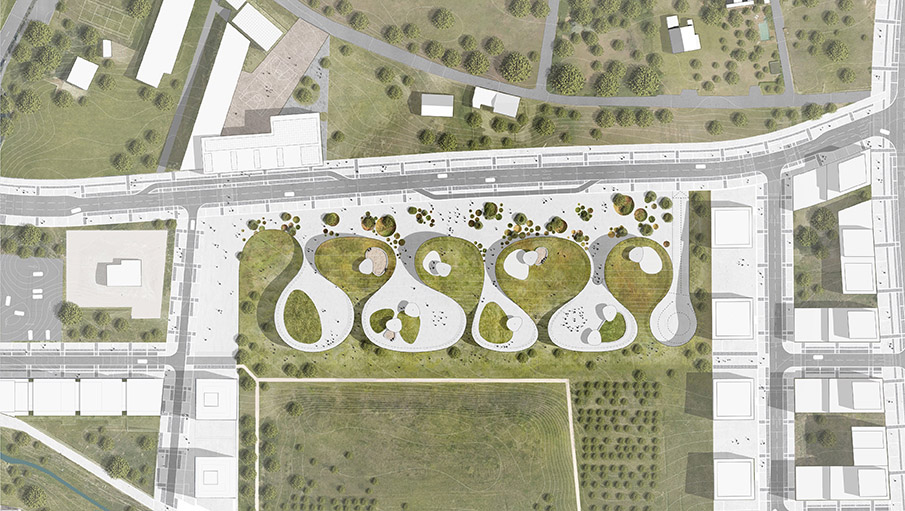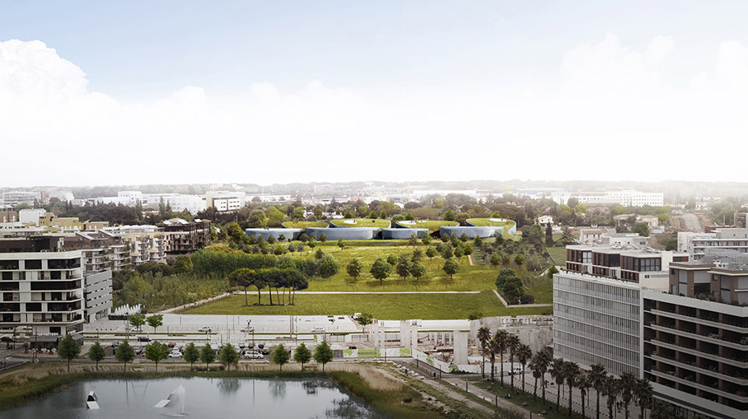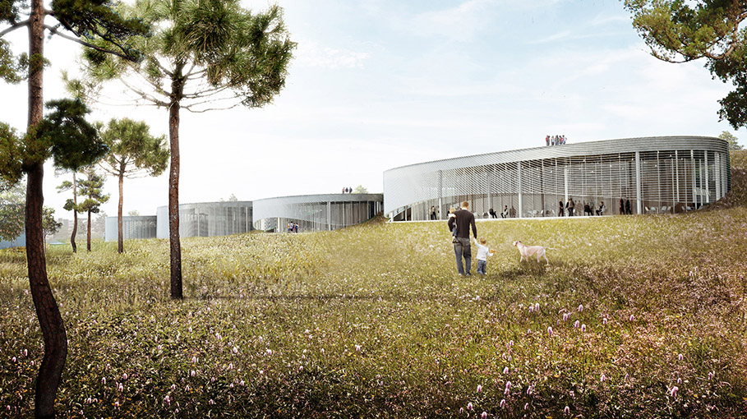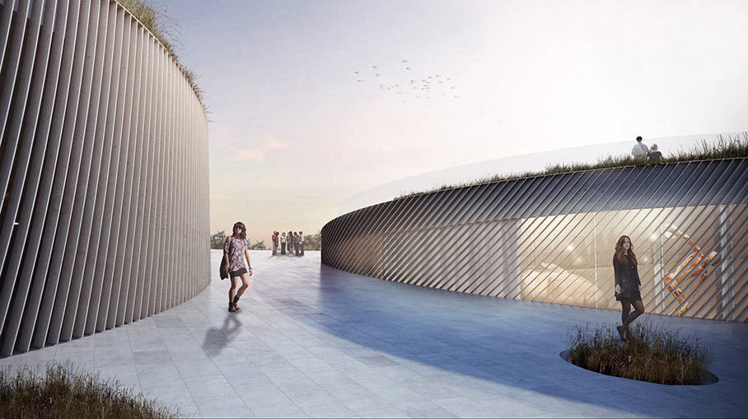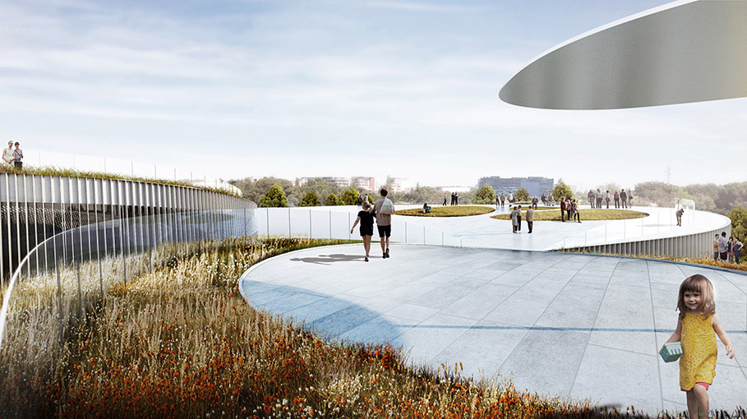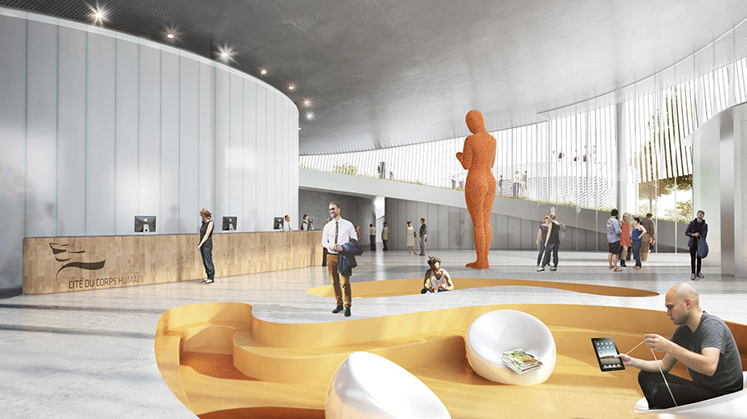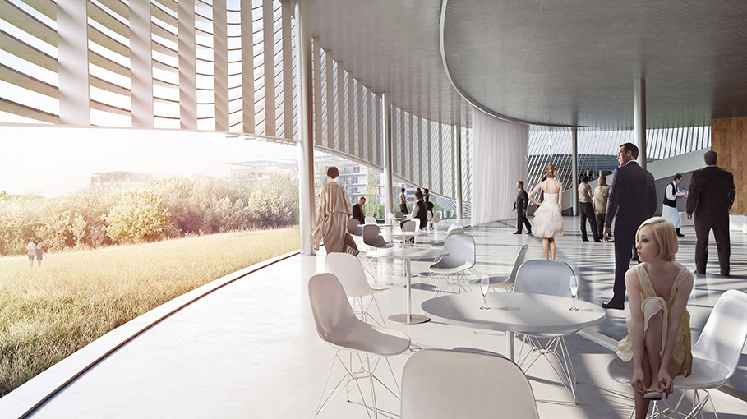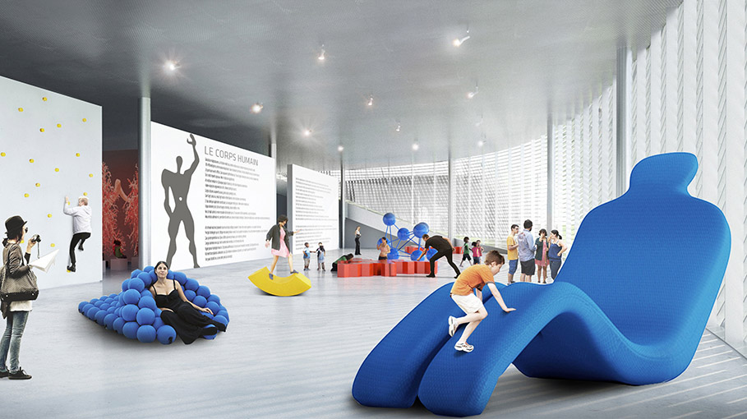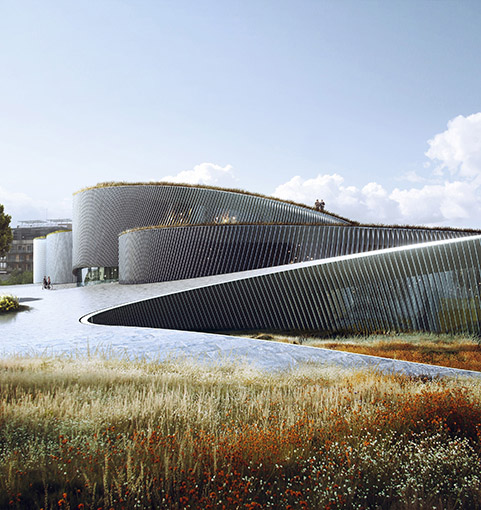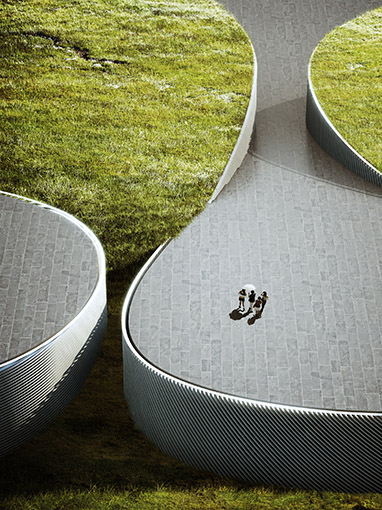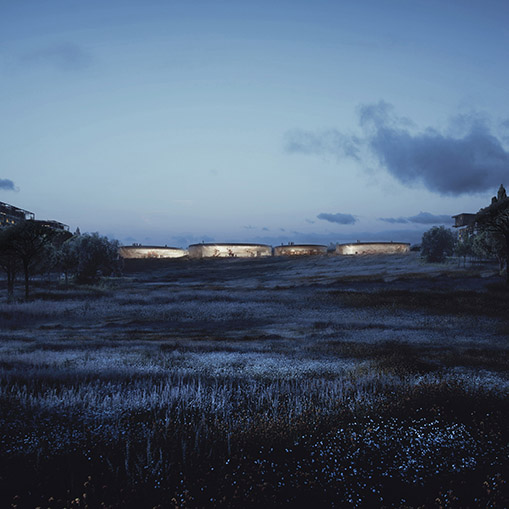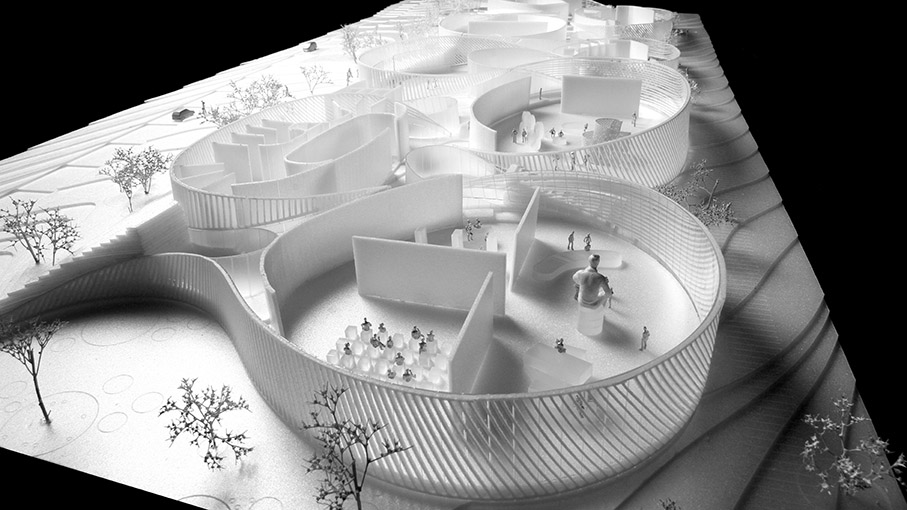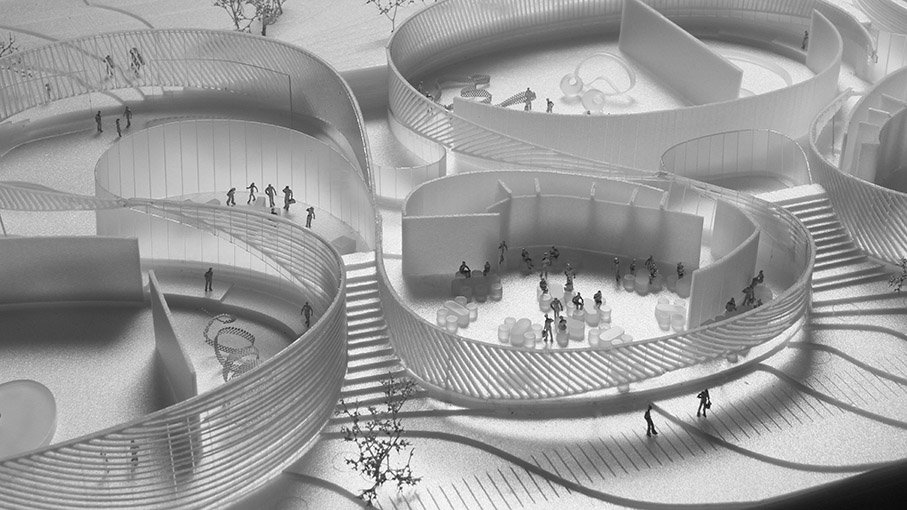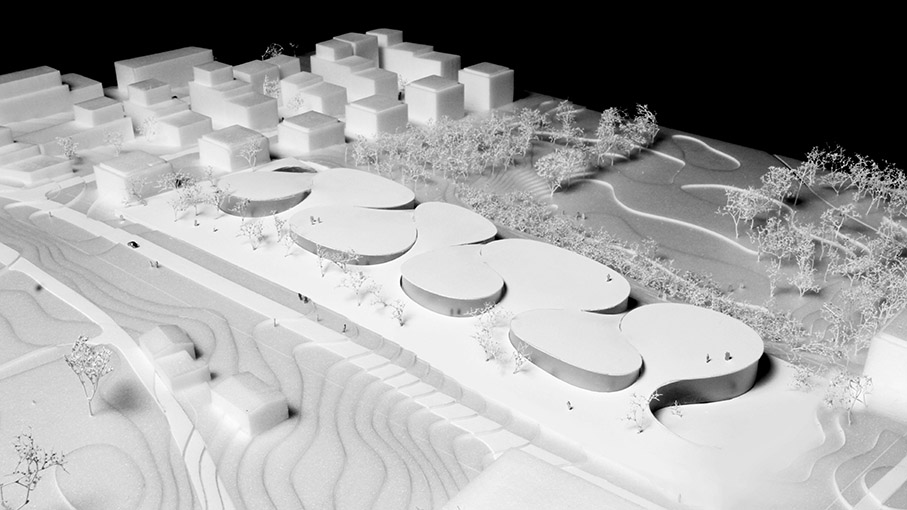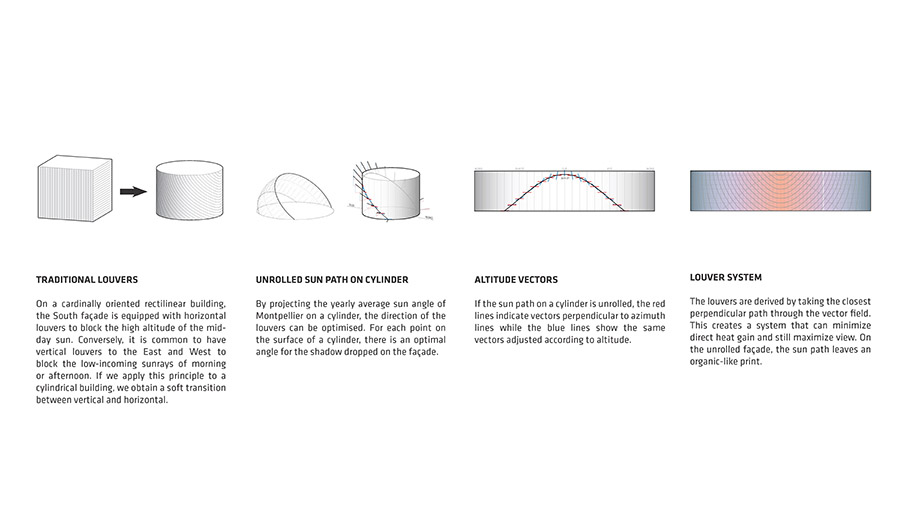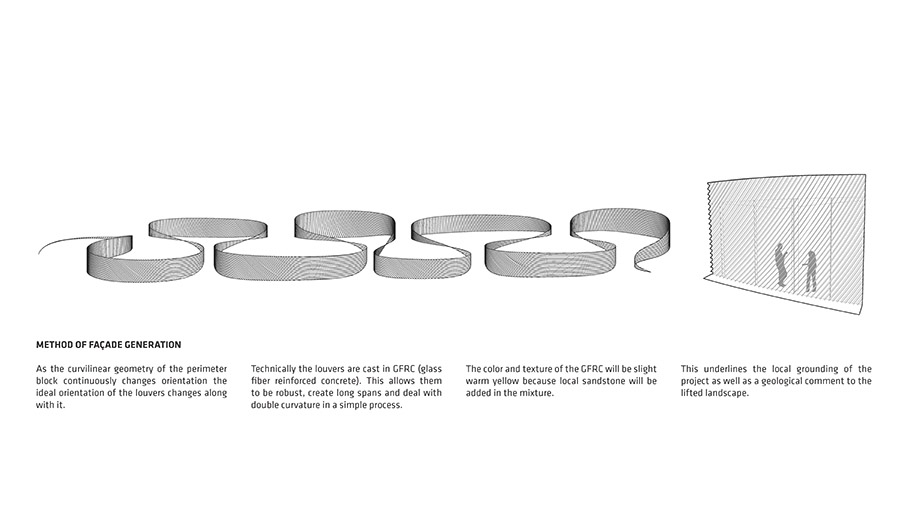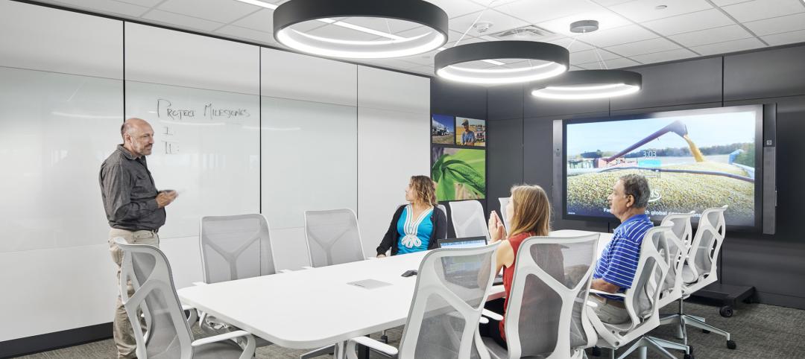Bjarke Ingels Group (BIG) and A+ Architecture have been announced winner of the international design competition for the new Cité du Corps Humain (Museum of the Human Body) in Montpellier, France.
The Museum of the Human Body, which will be part of the newly developed area Parc Marianne, is rooted in the humanist and medical tradition of Montpellier and its world-renowned medical school, which dates back to the 10th century.
The new Museum will explore the human body from an artistic, scientific and societal approach through cultural activities, interactive exhibitions, performances and workshops.
The 84,000-sf museum is conceived as a confluence of the park and the city—nature and architecture—bookending the Charpak Park along with the Montpellier city hall.
The building’s program consists of eight major spaces on one level, organically shaped and lifted to form an underlying continuous space. Multiple interfaces between all functions create views to the park, access to daylight, and optimizing internal connections.
"Like the mixture of two incompatible substances—oil and vinegar—the urban pavement and the parks turf flow together in a mutual embrace forming terraced pockets overlooking the park and elevating islands of nature above the city," said Ingels. "A series of seemingly singular pavilions that weave together to form a unified institution, like individual fingers united together in a mutual grip."
The museum’s roof functions as an ergonomic garden—a dynamic landscape of vegetal and mineral surfaces that allow the park’s visitors to explore and express their bodies in various ways, from relaxing to exercising, from the soothing to the challenging.
The façades of the museum are transparent, maximizing the visual and physical connection to the surroundings. On the sinuous façade that oscillates between facing North and South, East and West, the optimum louver orientation varies constantly, protecting sunlight, while also resembling the patterns of a human fingerprint—both unique and universal in nature.
The jury, headed by the City’s Mayor Ms Hélène Mandroux, chose BIG over five other shortlisted international teams and praised BIG’s design for combining innovative, environmental and functional qualities.
The new Museum will contribute to Montpellier’s rich scientific and cultural heritage, attracting tourists, families, as well as school classes, academics and art lovers. Construction is scheduled to start in 2016, and the building will open its doors to the public in 2018.
The Museum of the Human Body follows BIG’s experience in museum design, as well as contributes to BIG’s growing activities in France. The firm recently completed the Danish National Maritime Museum, in which crucial historic elements are integrated with an innovative concept of galleries.
Other current cultural projects include the LEGO House in Billund, the recently announced Blaavand Bunker Museum in Western Denmark, and MECA Cultural Center in Bordeaux, along with EuropaCity, an 80-hectare master plan on the outskirts of Paris.
Related Stories
Sports and Recreational Facilities | Mar 14, 2024
First-of-its-kind sports and rehabilitation clinic combines training gym and healing spa
Parker Performance Institute in Frisco, Texas, is billed as a first-of-its-kind sports and rehabilitation clinic where students, specialized clinicians, and chiropractic professionals apply neuroscience to physical rehabilitation.
Market Data | Mar 14, 2024
Download BD+C's March 2024 Market Intelligence Report
U.S. construction spending on buildings-related work rose 1.4% in January, but project teams continue to face headwinds related to inflation, interest rates, and supply chain issues, according to Building Design+Construction's March 2024 Market Intelligence Report (free PDF download).
Apartments | Mar 13, 2024
A landscaped canyon runs through this luxury apartment development in Denver
Set to open in April, One River North is a 16-story, 187-unit luxury apartment building with private, open-air terraces located in Denver’s RiNo arts district. Biophilic design plays a central role throughout the building, allowing residents to connect with nature and providing a distinctive living experience.
Sustainability | Mar 13, 2024
Trends to watch shaping the future of ESG
Gensler’s Climate Action & Sustainability Services Leaders Anthony Brower, Juliette Morgan, and Kirsten Ritchie discuss trends shaping the future of environmental, social, and governance (ESG).
Affordable Housing | Mar 12, 2024
An all-electric affordable housing project in Southern California offers 48 apartments plus community spaces
In Santa Monica, Calif., Brunson Terrace is an all-electric, 100% affordable housing project that’s over eight times more energy efficient than similar buildings, according to architect Brooks + Scarpa. Located across the street from Santa Monica College, the net zero building has been certified LEED Platinum.
Museums | Mar 11, 2024
Nebraska’s Joslyn Art Museum to reopen this summer with new Snøhetta-designed pavilion
In Omaha, Neb., the Joslyn Art Museum, which displays art from ancient times to the present, has announced it will reopen on September 10, following the completion of its new 42,000-sf Rhonda & Howard Hawks Pavilion. Designed in collaboration with Snøhetta and Alley Poyner Macchietto Architecture, the Hawks Pavilion is part of a museum overhaul that will expand the gallery space by more than 40%.
Affordable Housing | Mar 11, 2024
Los Angeles’s streamlined approval policies leading to boom in affordable housing plans
Since December 2022, Los Angeles’s planning department has received plans for more than 13,770 affordable units. The number of units put in the approval pipeline in roughly one year is just below the total number of affordable units approved in Los Angeles in 2020, 2021, and 2022 combined.
BIM and Information Technology | Mar 11, 2024
BIM at LOD400: Why Level of Development 400 matters for design and virtual construction
As construction projects grow more complex, producing a building information model at Level of Development 400 (LOD400) can accelerate schedules, increase savings, and reduce risk, writes Stephen E. Blumenbaum, PE, SE, Walter P Moore's Director of Construction Engineering.
AEC Tech | Mar 9, 2024
9 steps for implementing digital transformation in your AEC business
Regardless of a businesses size and type, digital solutions like workflow automation software, AI-based analytics, and integrations can significantly enhance efficiency, productivity, and competitiveness.
Office Buildings | Mar 8, 2024
Conference room design for the hybrid era
Sam Griesgraber, Senior Interior Designer, BWBR, shares considerations for conference room design in the era of hybrid work.


