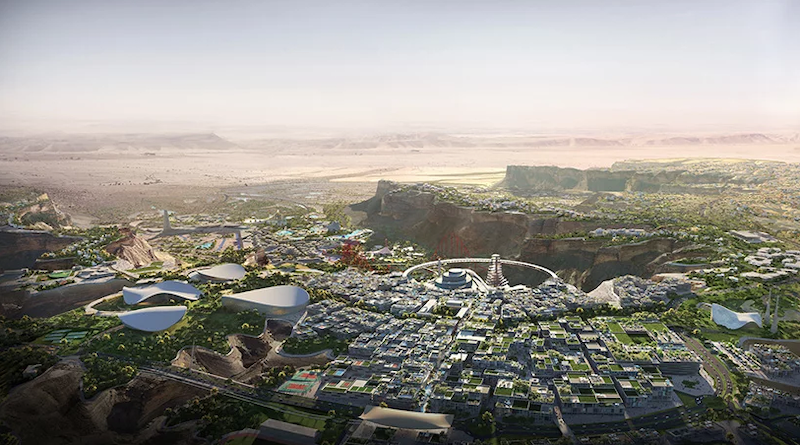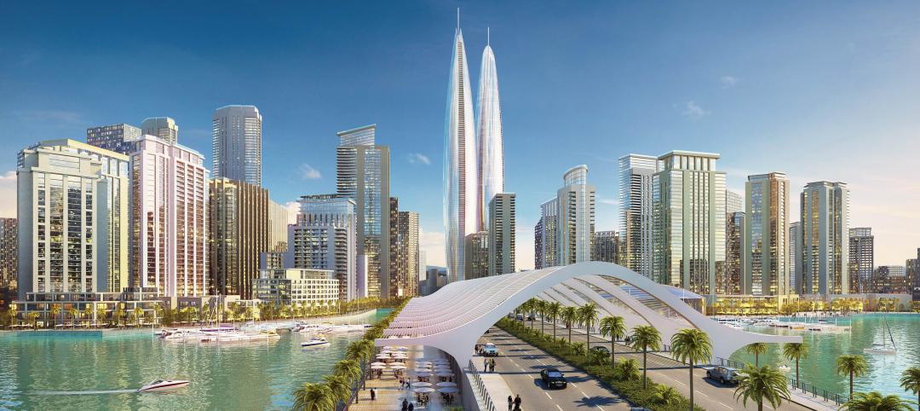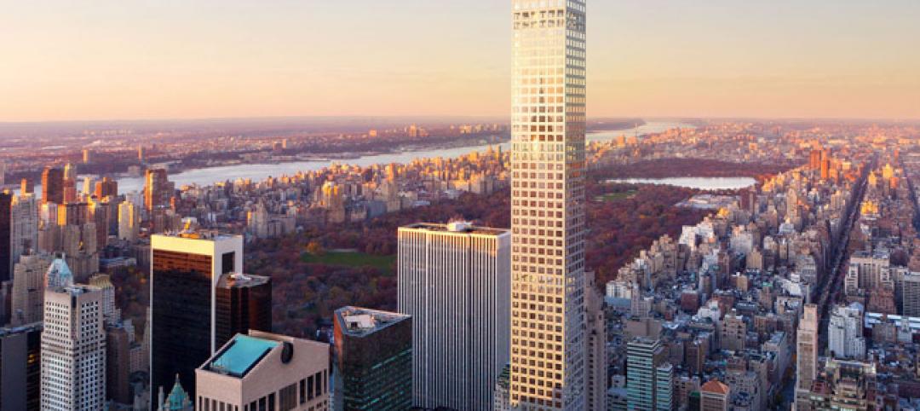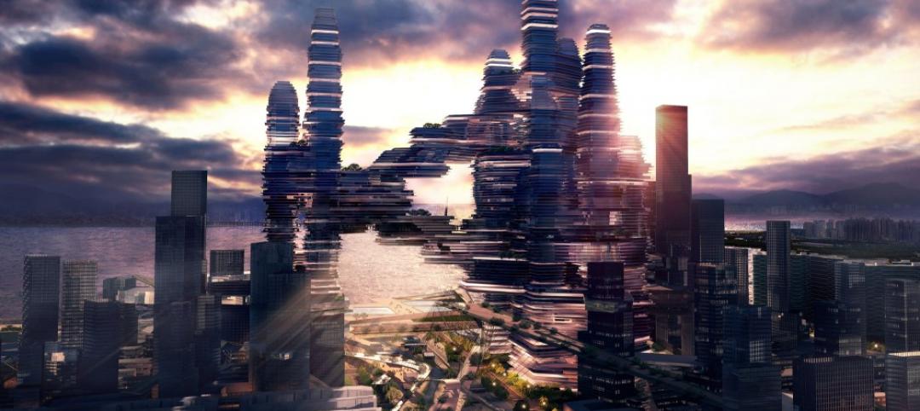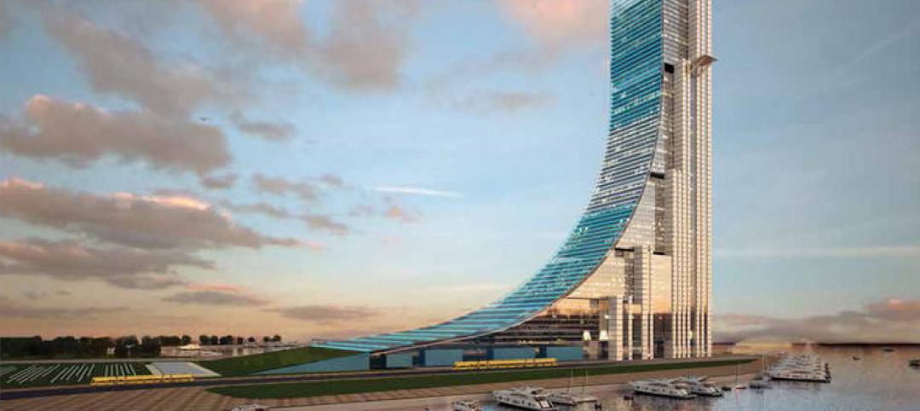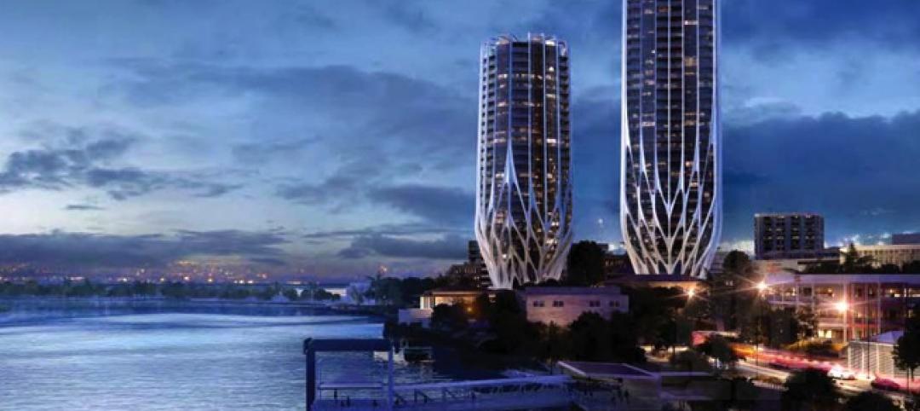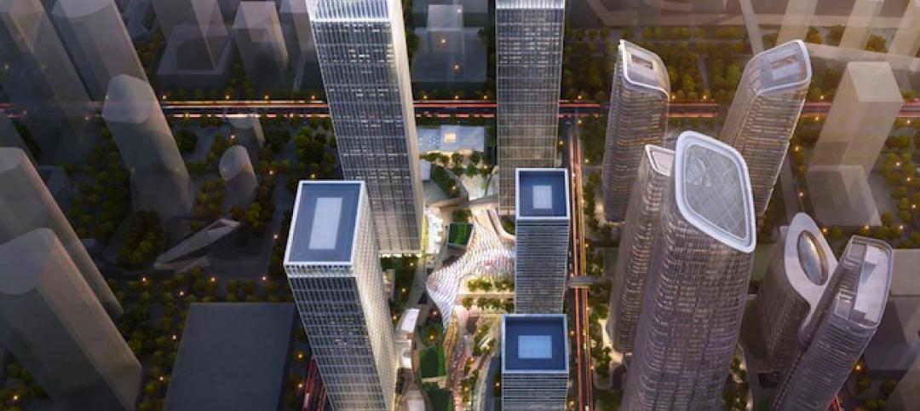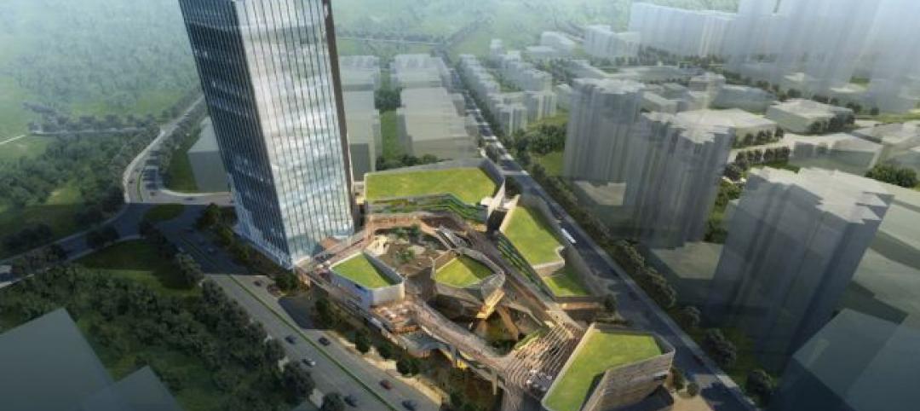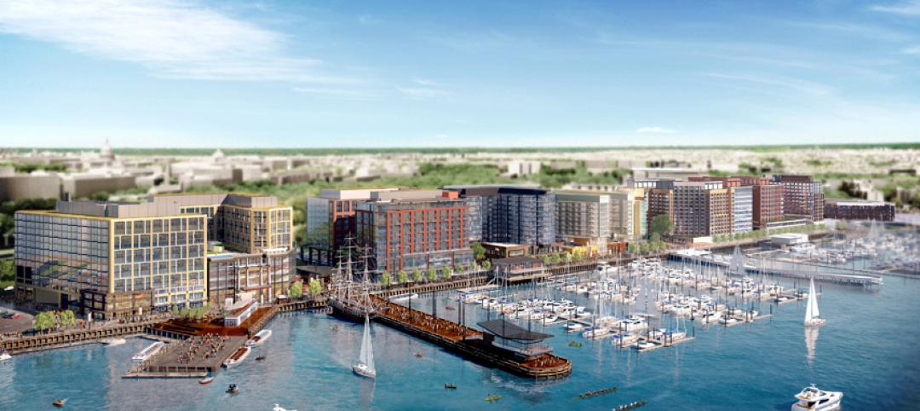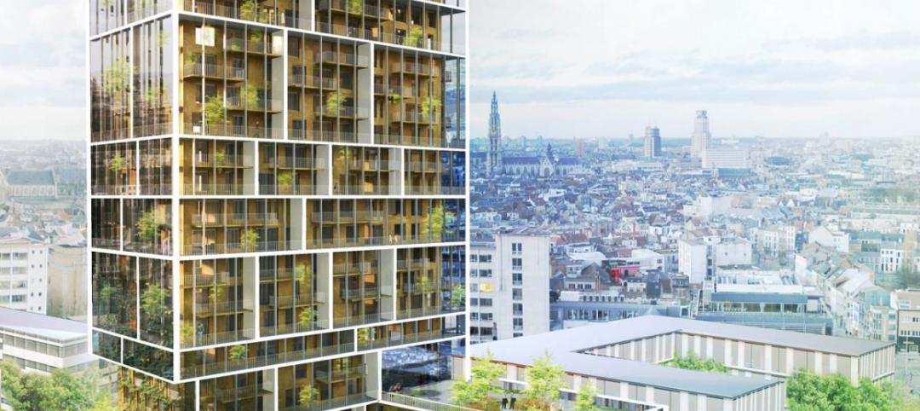Qiddiya Investment Company, in conjunction with Bjarke Ingels Group, recently unveiled the master plan for a new “Giga-Project” that will become the “Capital of Entertainment, Sports, and the Arts” in Saudi Arabia.
The project will bring together the elements for an active, healthy lifestyle and will be arranged in a way that complements the natural landscape to create a series of pedestrian-oriented spaces. The new green-belt network will carry visitors throughout the property on roads, bike paths, and walkways built within the enhanced landscape environment. Only 30% of the project site will be developed with the rest dedicated for natural conservation.
The Resort Core will be the project’s heart and include four gated attractions around a central specialty retail, dining, and entertainment district and a portfolio of resort hotel offerings. An outdoor entertainment venue capable of hosting events from 5,000 to 40,000 people and punctuated with skating and skiing facilities is also included.
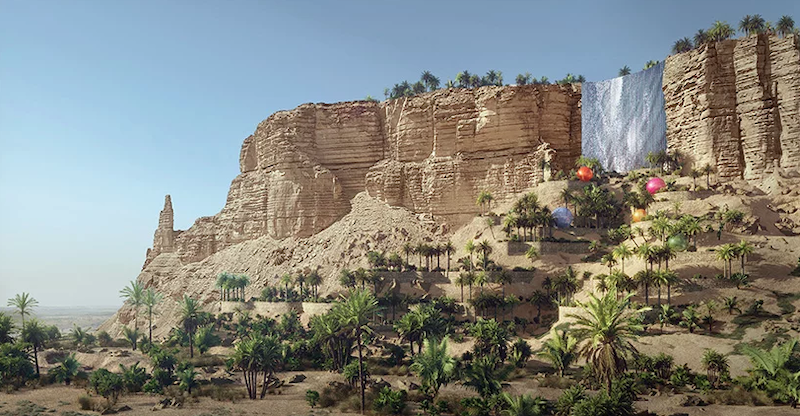
The Eco Core is designed around a series of nature and wildlife encounters, an ecologically-sensitive golf course, outdoor sporting adventures, and unique hospitality offerings that take advantage of the desert environment. A Golf and Residential Neighborhood will connect to the 18-hole golf course and also includes resort hotel and spa and equestrian facilities that can all be accessed from villas, townhomes, and private retreats.
The Motion Core will sit to the southeast of the Resort Core and comprise events, experiences, residential offerings, and hospitality offerings that are driven by the science and technology of people in motion.
See Also: The Challenge Museum includes a two minute walk through farmland to reach the building
Six Flags Qiddiya will offer a family-oriented park with rides and attractions distirbuted throughout six themed lands. A second water-oriented feature park will include an integrated resort hotel. A “Speed Park” focuses on the world of motorsports with equal emphasis on the spectator and the driver. This feature will include tracks, showrooms, retail, a driver’s club, and a luxury hotel.
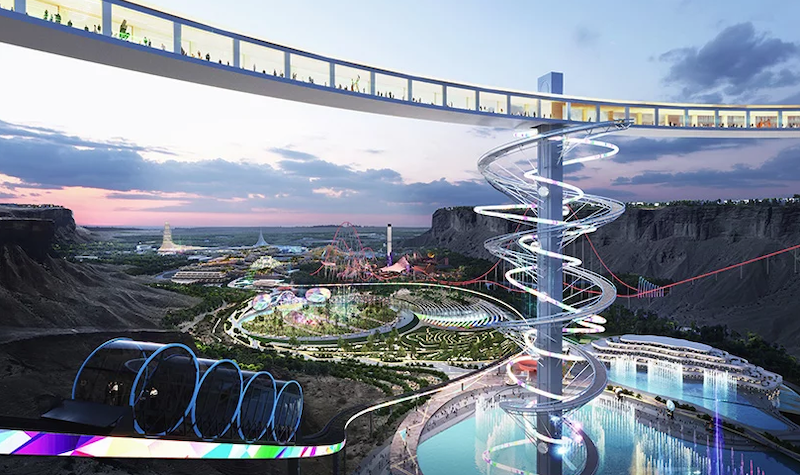
Sitting 200 meters up on the edge of the Tuwaiq escarpment is the City Centre, a mixed-use village dedicated to sports and the arts. The City Centre is home to a collection of sports venues such as a 20,000 seat cliff-top stadium, an 18,000 seat multi-purpose indoor arena, an aquatic center, and a sports hub capable of hosting individual sports activities and events. The City Centre connects to the entertainment core below by a funicular transportation system.
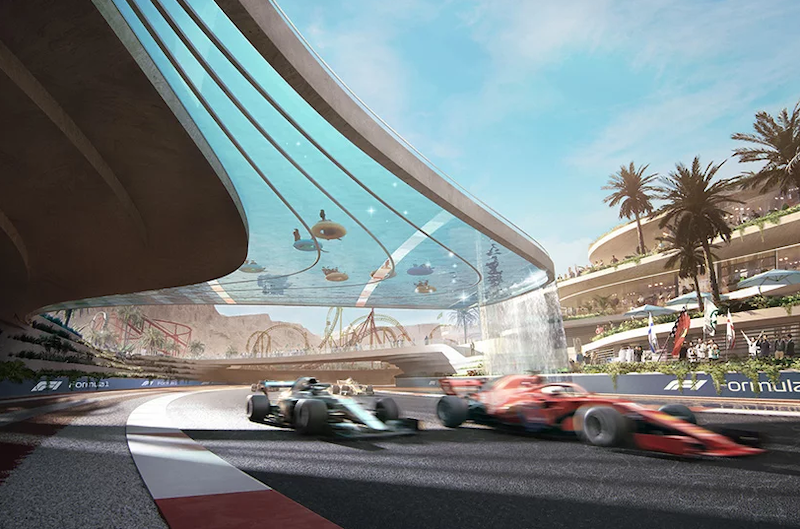
Qiddiya will also feature a creative campus with workspace, media production, and education facilities; a grand mosque; retail, service, and dining options in a mixed-use, high street setting; a private school; a sports medicine hospital; a variety of residential offerings; and a “Race Resort” with homes and club facilities that access a 15 kilometer performance driving course and on and off-road driving experiences.
All together, Qiddiya will be organized around five development nodes that each serve a unique purpose. Phase one of the project, which includes Six Flags Qiddiya, is slated to open in 2022.
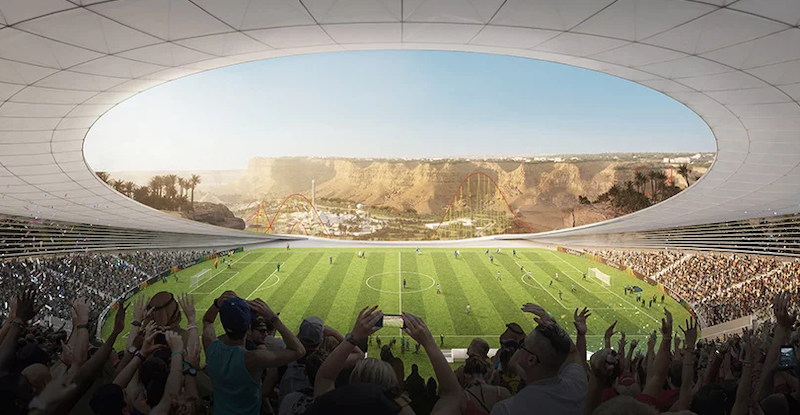
Related Stories
| Oct 31, 2014
Dubai plans world’s next tallest towers
Emaar Properties has unveiled plans for a new project containing two towers that will top the charts in height, making them the world’s tallest towers once completed.
| Oct 15, 2014
Final touches make 432 Park Avenue tower second tallest in New York City
Concrete has been poured for the final floors of the residential high-rise at 432 Park Avenue in New York City, making it the city’s second-tallest building and the tallest residential tower in the Western Hemisphere.
| Oct 6, 2014
Moshe Safdie: Skyscrapers lead to erosion of urban connectivity
The 76-year-old architect sees skyscrapers and the privatization of public space to be the most problematic parts of modern city design.
| Sep 23, 2014
Cloud-shaped skyscraper complex wins Shenzhen Bay Super City design competition
Forget the cubist, clinical, glass and concrete jungle of today's financial districts. Shenzhen's new plan features a complex of cloud-shaped skyscrapers connected to one another with sloping bridges.
| Sep 15, 2014
Argentina reveals plans for Latin America’s tallest structure
Argentine President Cristina Fernández de Kirchner announces the winning design by MRA+A Álvarez | Bernabó | Sabatini for the capital's new miexed use tower.
| Sep 5, 2014
First Look: Zaha Hadid's Grace on Coronation towers in Australia
Zaha Hadid's latest project in Australia is a complex of three, tapered residential high-rises that have expansive grounds to provide the surrounding community unobstructed views and access to the town's waterfront.
| Aug 19, 2014
Goettsch Partners unveils design for mega mixed-use development in Shenzhen [slideshow]
The overall design concept is of a complex of textured buildings that would differentiate from the surrounding blue-glass buildings of Shenzhen.
| Aug 18, 2014
SPARK’s newly unveiled mixed-use development references China's flowing hillscape
Architecture firm SPARK recently finished a design for a new development in Shenzhen. The 770,700 square-foot mixed-use structure's design mimics the hilly landscape of the site's locale.
| Jul 17, 2014
A new, vibrant waterfront for the capital
Plans to improve Washington D.C.'s Potomac River waterfront by Maine Ave. have been discussed for years. Finally, The Wharf has started its first phase of construction.
| Jul 17, 2014
A high-rise with outdoor, vertical community space? It's possible! [slideshow]
Danish design firm C.F. Møller has developed a novel way to increase community space without compromising privacy or indoor space.


