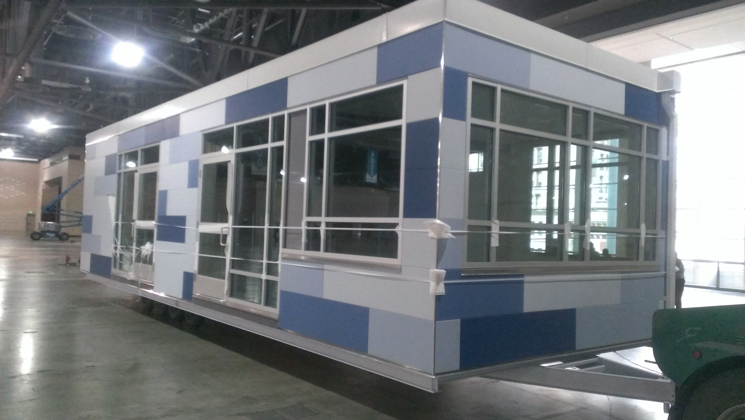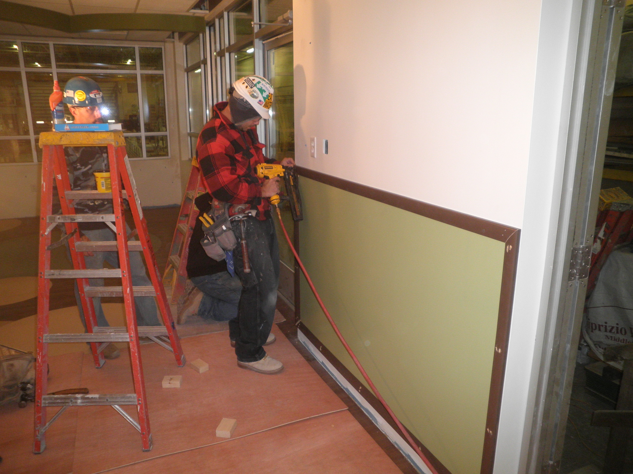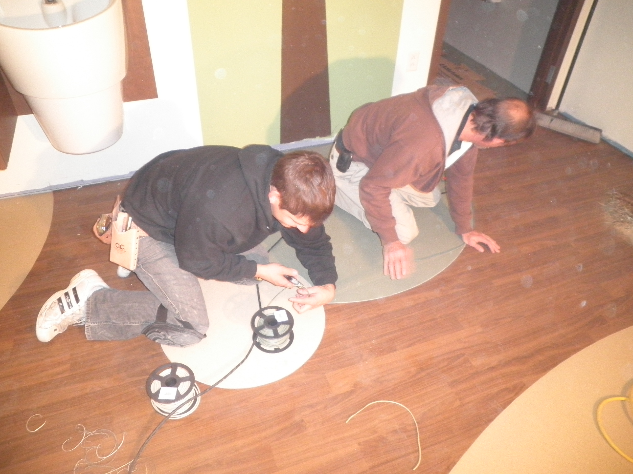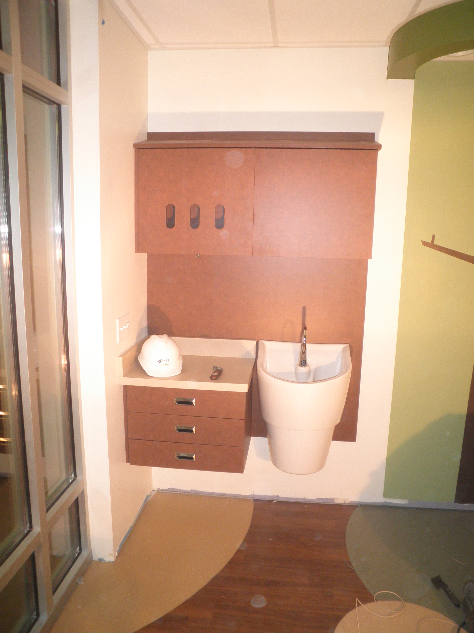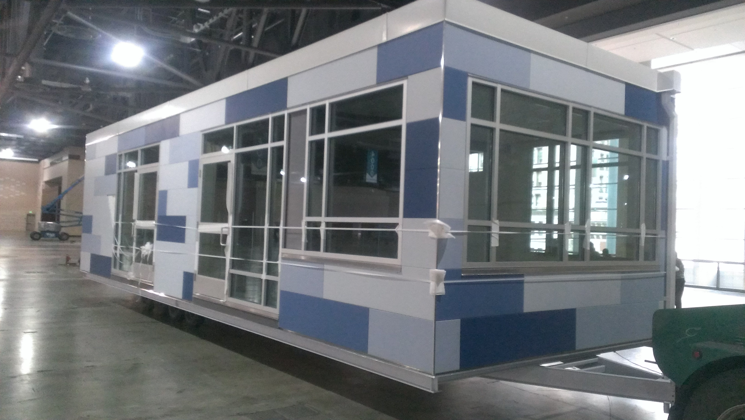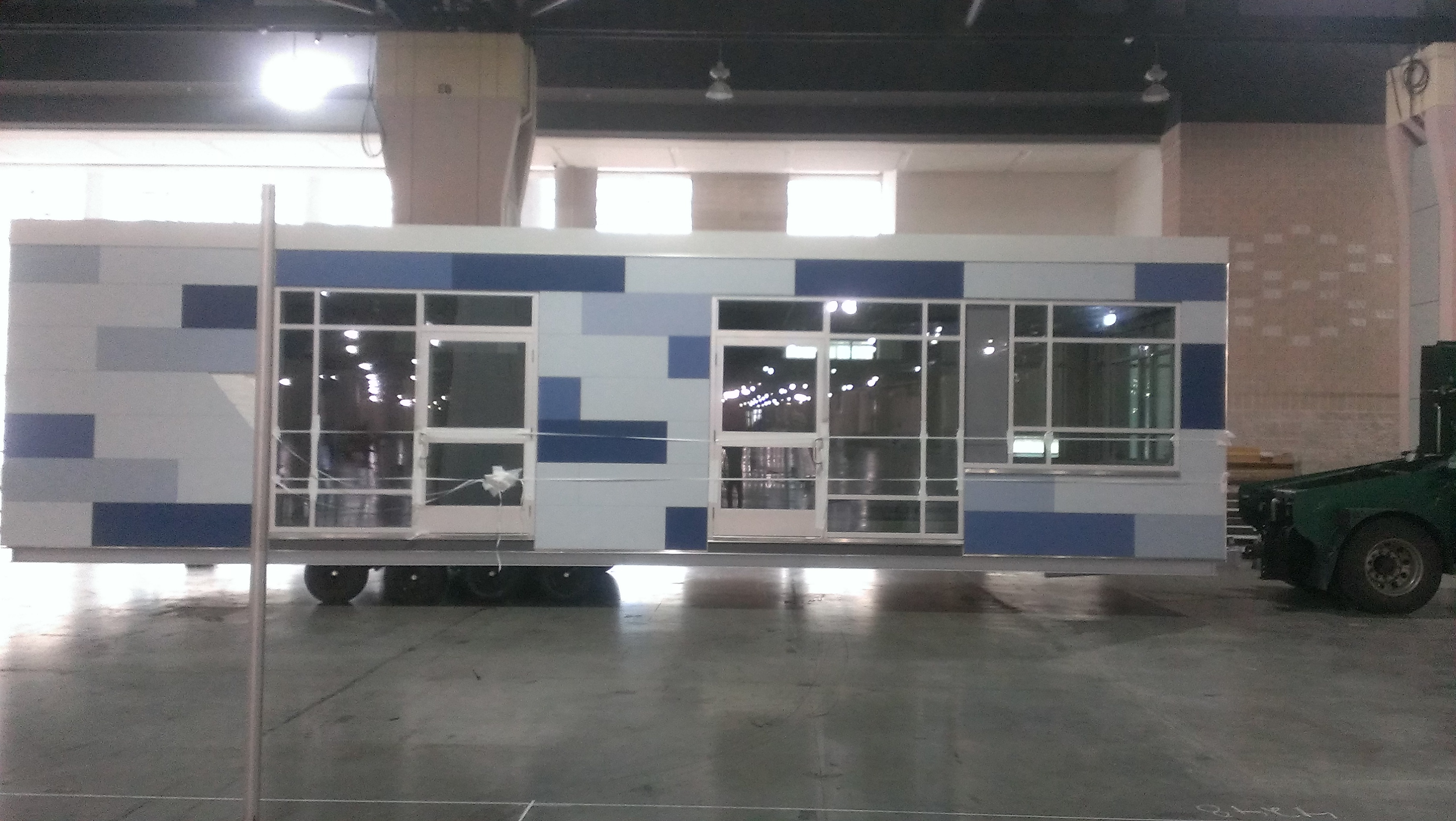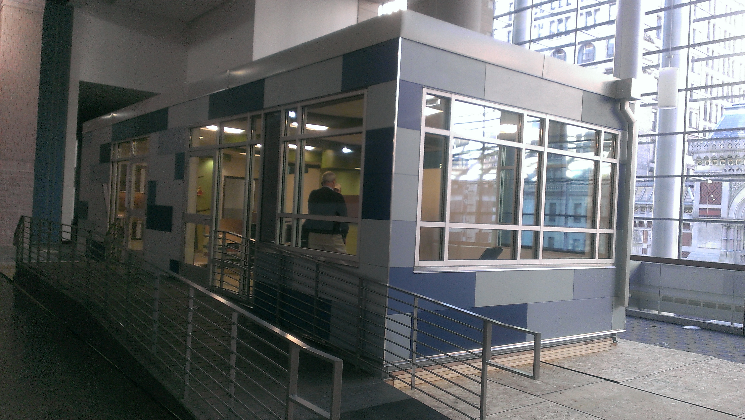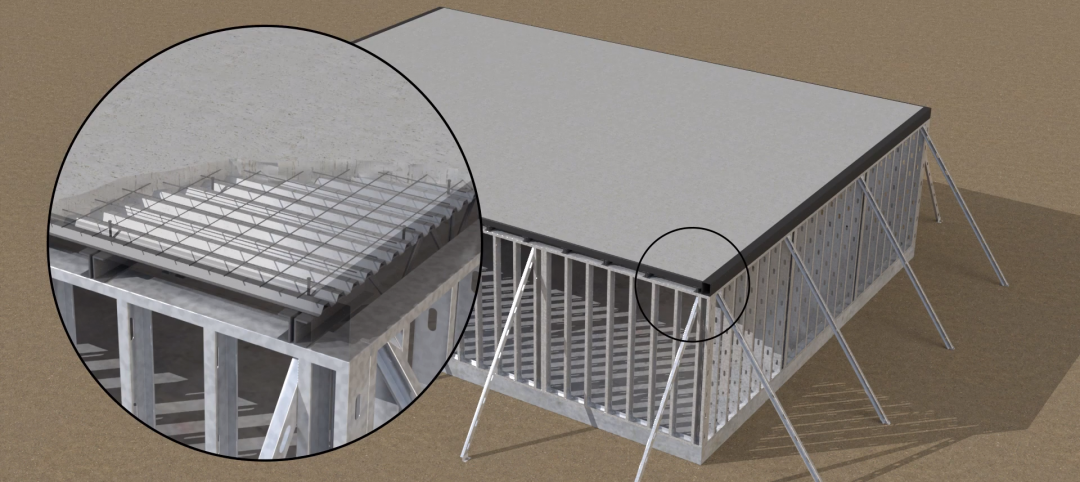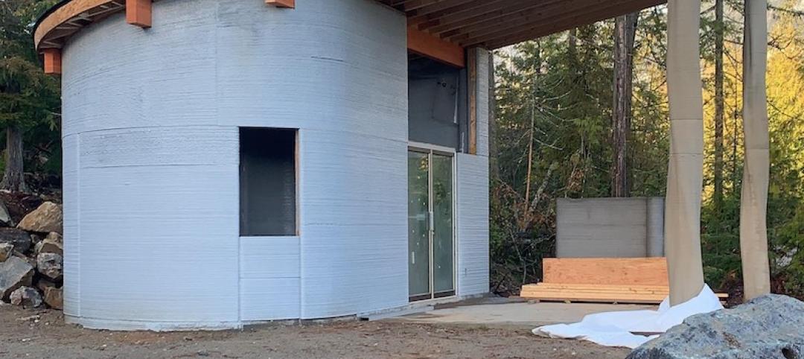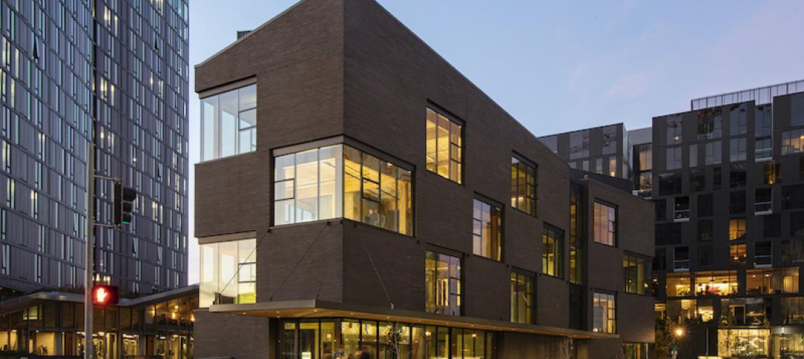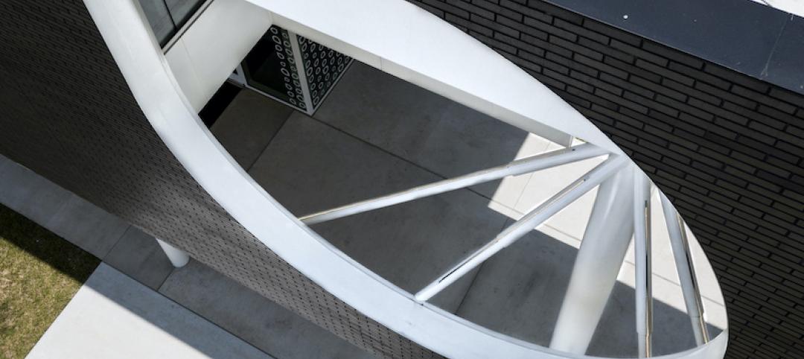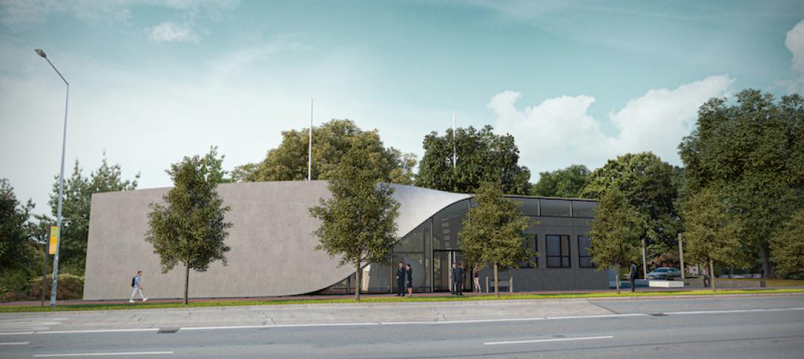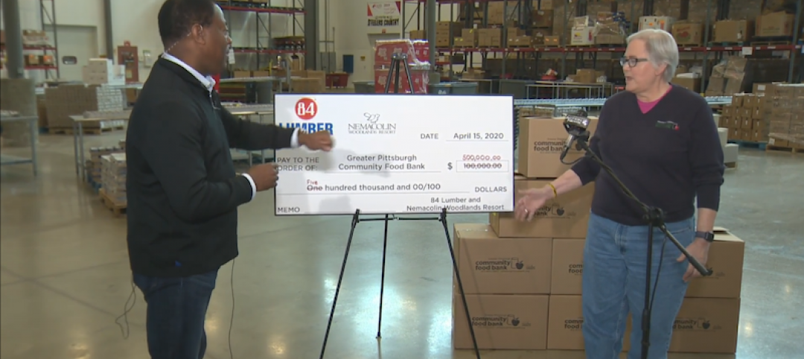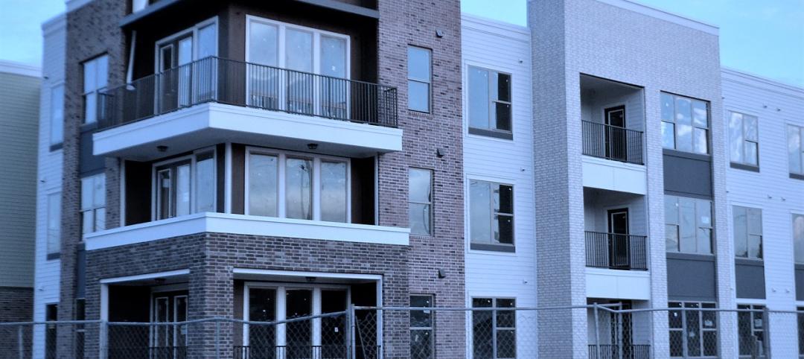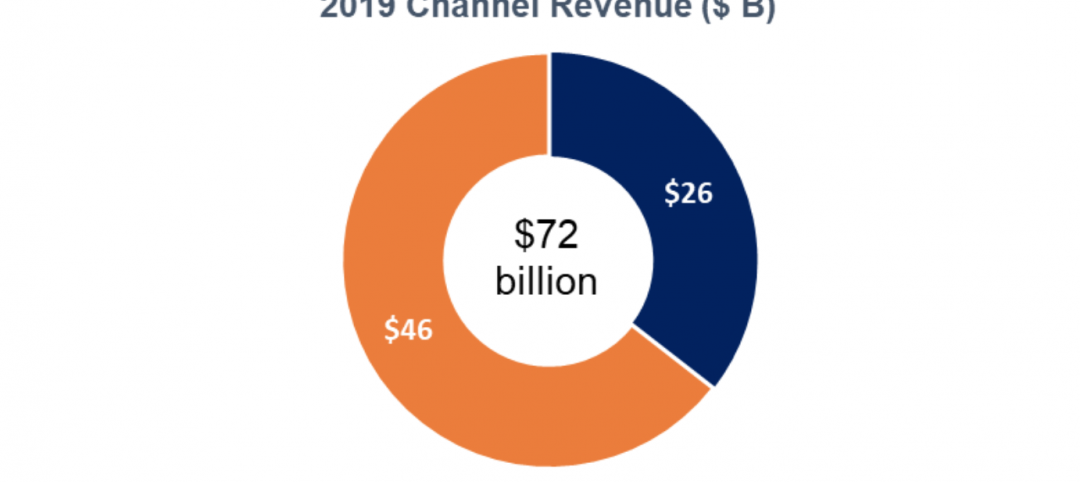Next week at Greenbuild, Building Design+Construction and our partners will unveil a demonstration pediatric patient unit, called Pedia-Pod, as part of our annual GreenZone event. Modular builder NRB constructed the unit. Here's a behind-the-scenes look at the construction of this unique modular structure.

Renderings depict the final design concept for the Pedia-Pod. The goal was to provide a kid-friendly patient room, offering a unique and cheerful environment where a child can feel most comfortable.
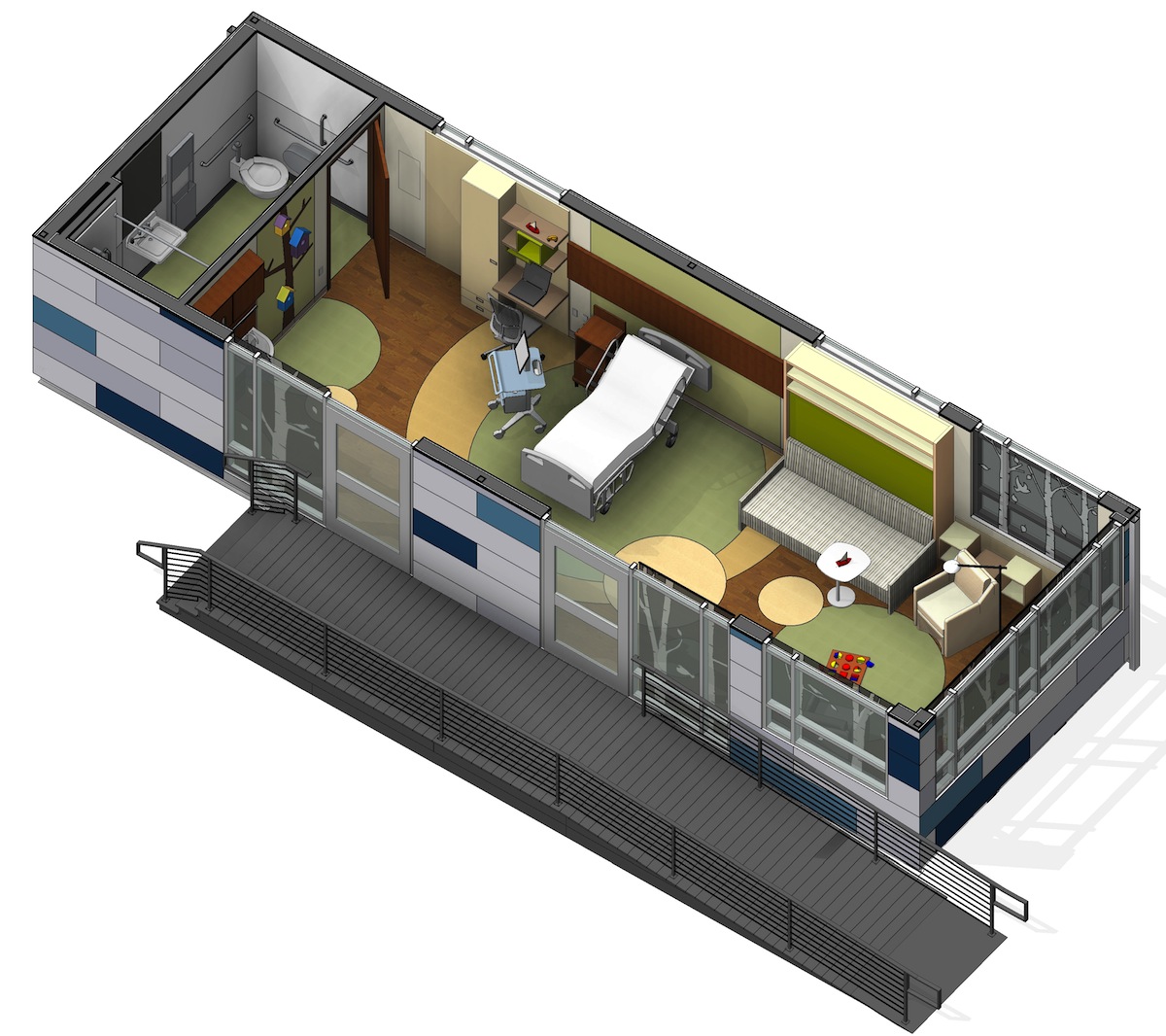
The 14 x 42-foot module will showcase a range of interior finishes, a specialized bathroom, treatment/recovery area, work station for medical staff, and a waiting area for parents that doubles as a play area for children.
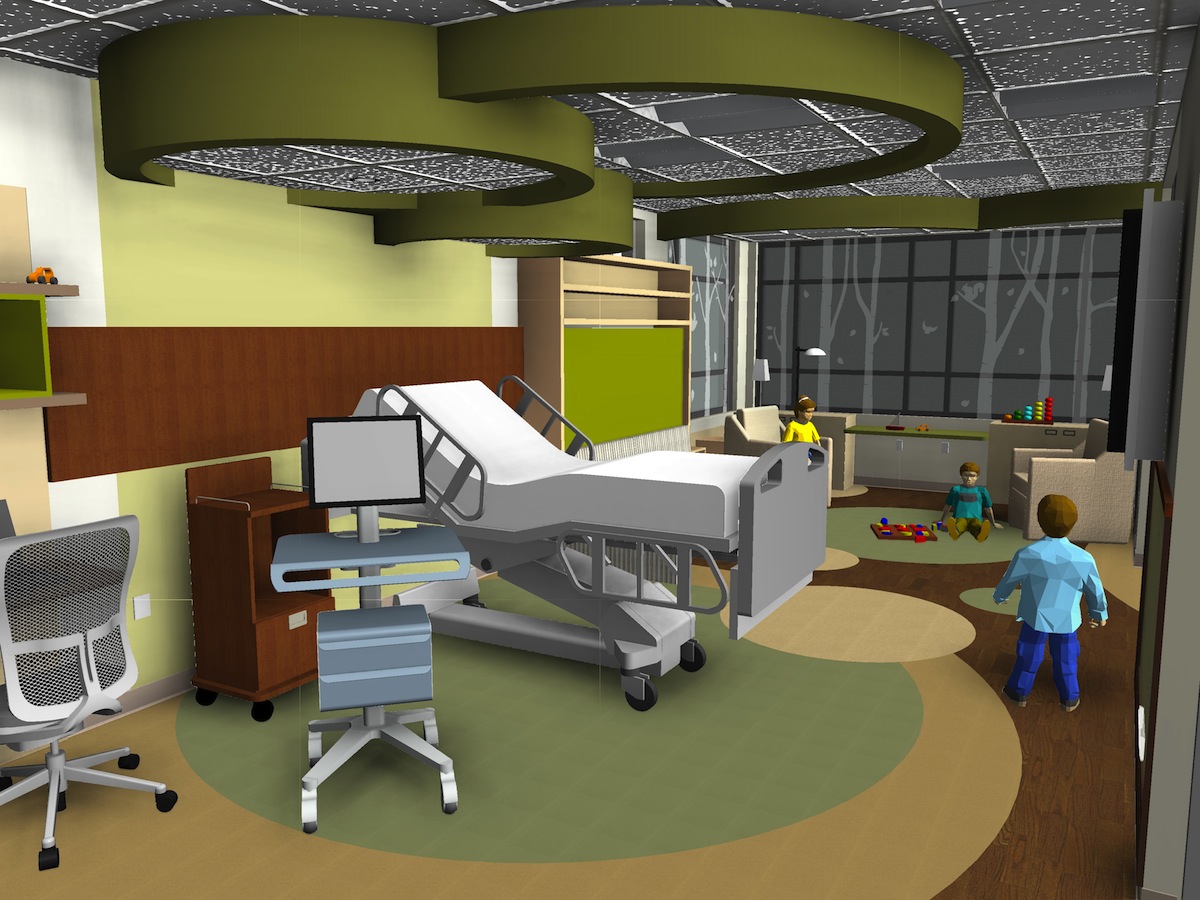
The unit also displays some of the structural elements, the building envelope, interior and exterior finishes, doors and fenestration, as well as electrical and mechanical, to demonstrate how an entire clinic could be designed and finished. Modular facilities can be customized to suit the particular health care facility requirement.
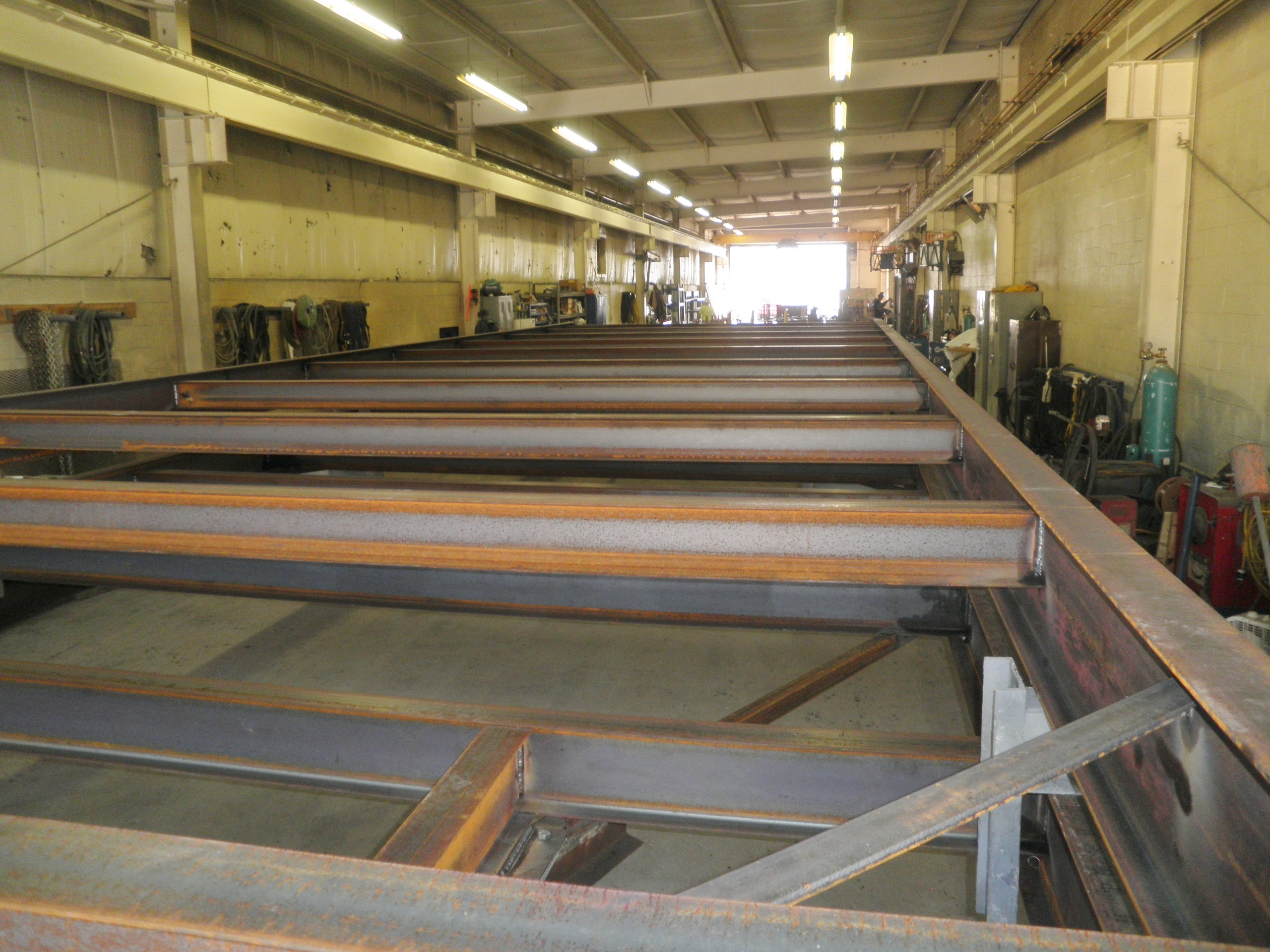
Steel frame fabrication at NRB's manufacturing plant in Ephrata, Pa. Photo: Courtesy NRB
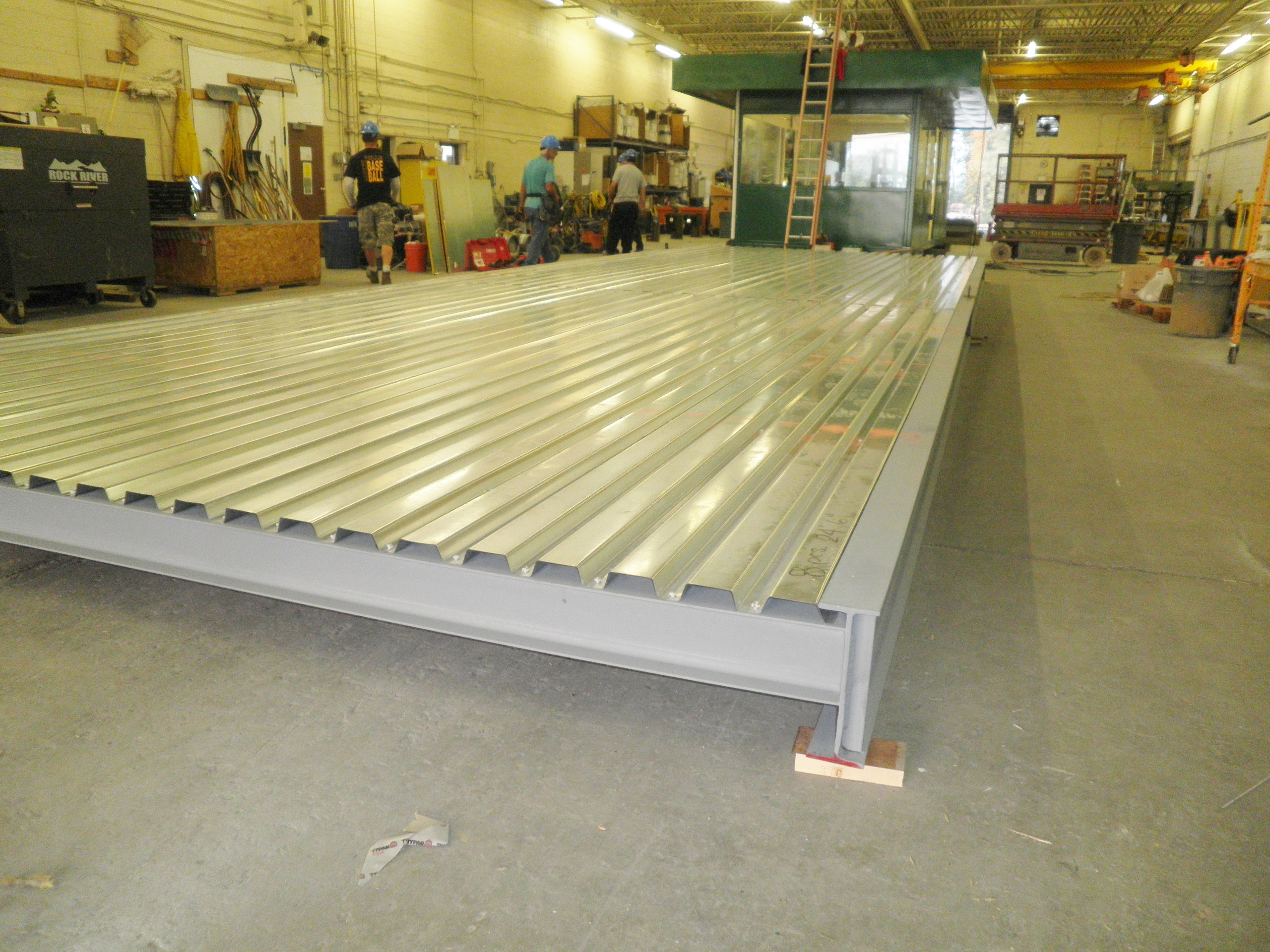
Steel deck in place. Photo: Courtesy NRB
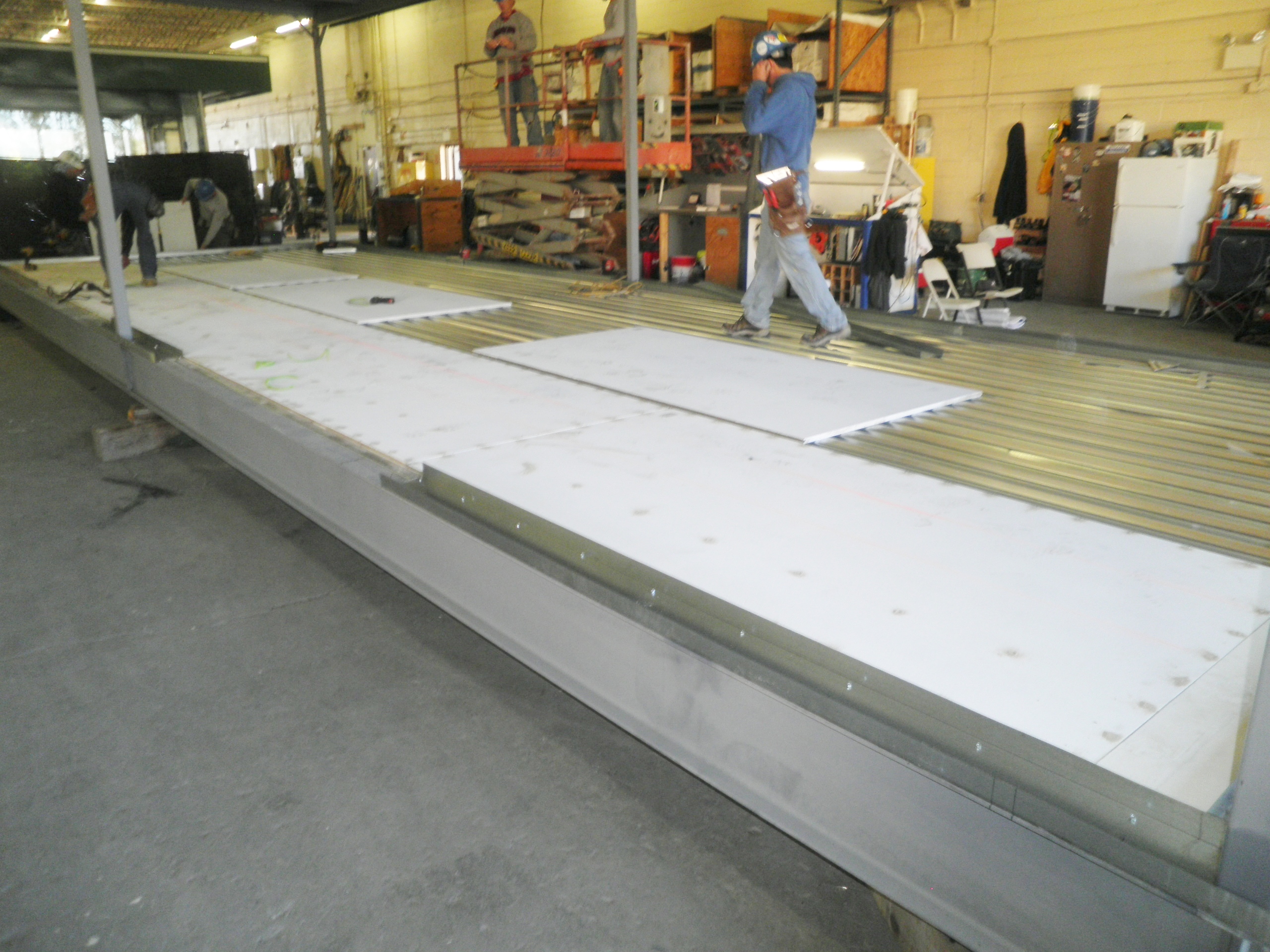
Photo: Courtesy NRB
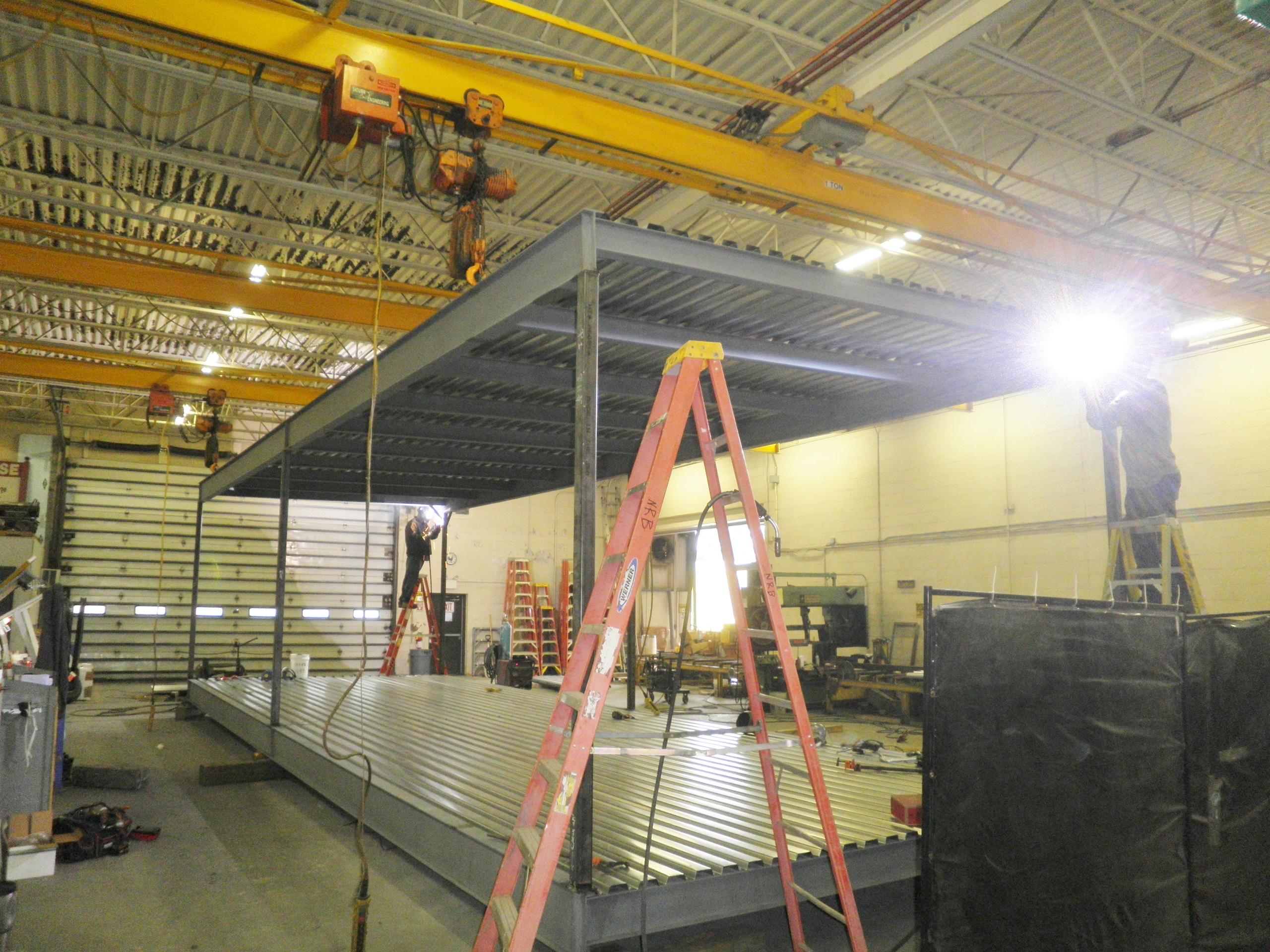
Installation of roof structure and deck Photo: Courtesy NRB
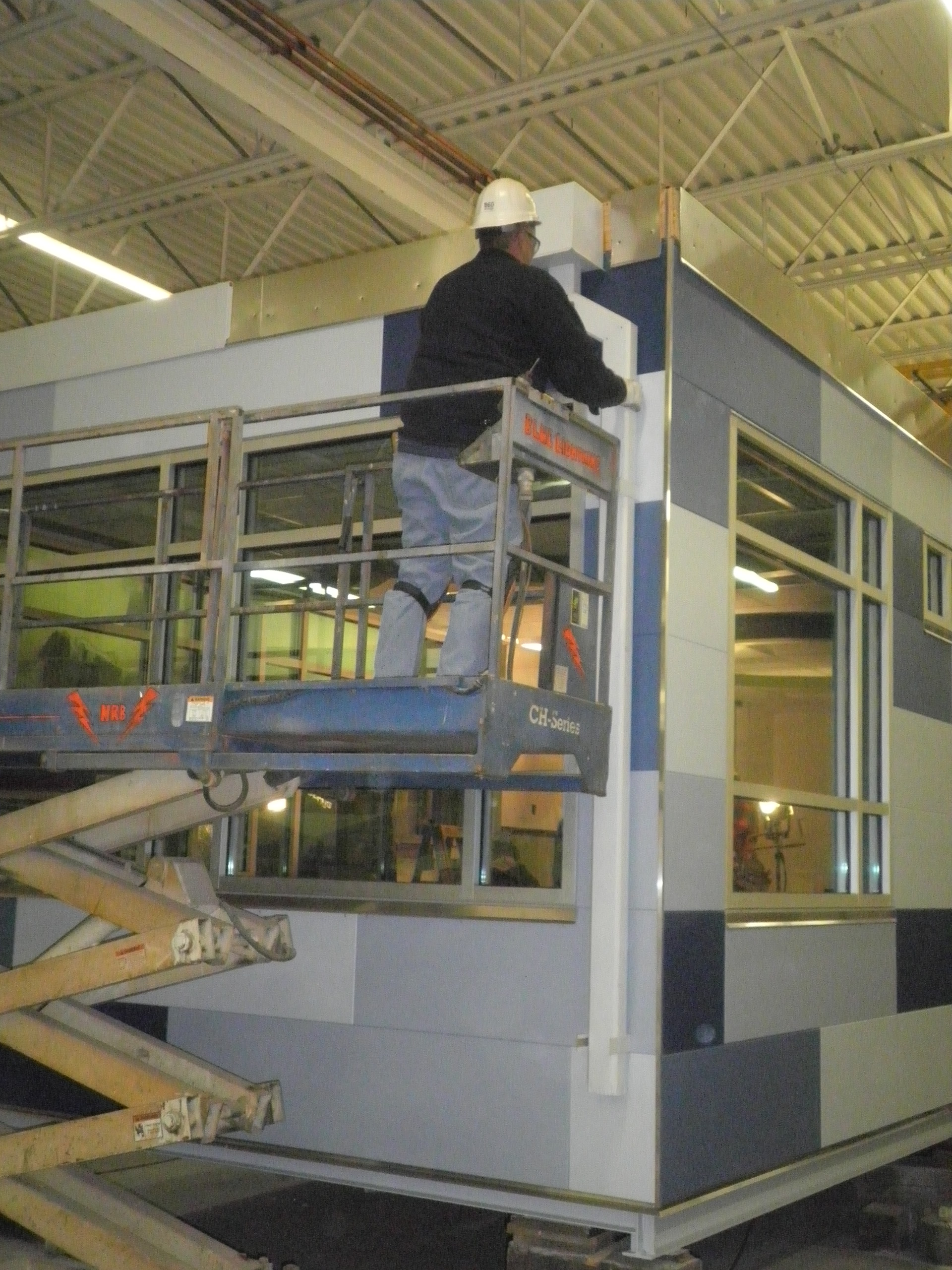
An NRB builder installs the Pedia-Pods gutter system. Photo: Courtesy NRB
Related Stories
3D Printing | Nov 27, 2020
The Fibonacci House: A test case of 3D construction printing
The Fibonacci House, which we have named after Leonardo Fibonacci, the medieval Italian mathematician, illustrates the potential of 3DCP and demonstrates how a complex design and challenging logistics can be solved through pragmatic planning and 3DCP technology.
Building Materials | Jul 5, 2020
A new report predicts significant demand growth for mass timber components
There should be plenty of wood, but production capacity needs to catch up.
Sponsored | Voice of the Brand | Jun 5, 2020
Practice Style Transcendence with Brick
Get inspired! Brick’s adaptability has made it the premier building material for centuries even as styles come and go. Nothing says “classic” like brick, but nothing says “innovative” like brick either. Check out some examples of how fired clay brick remains a major presence in the 21st Century designer’s palette.
Building Materials | Jun 4, 2020
The world’s first building made from carbon-fiber reinforced concrete starts construction in Germany
But greater use of these materials still faces obstacles.
Coronavirus | Apr 16, 2020
COVID-19: Pennsylvania building products supplier raises $1.2 million for Pittsburgh-area food bank
Pennsylvania building products supplier raises $1.2 million for Pittsburgh-area food bank.
Building Materials | Apr 8, 2020
The key to building in space may just be… urine?
A new building method to potentially make space architecture possible enters the fray.
Coronavirus | Apr 5, 2020
COVID-19: Most multifamily contractors experiencing delays in projects due to coronavirus pandemic
The NMHC Construction Survey is intended to gauge the magnitude of the disruption caused by the COVID-19 outbreak on multifamily construction.


