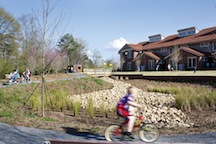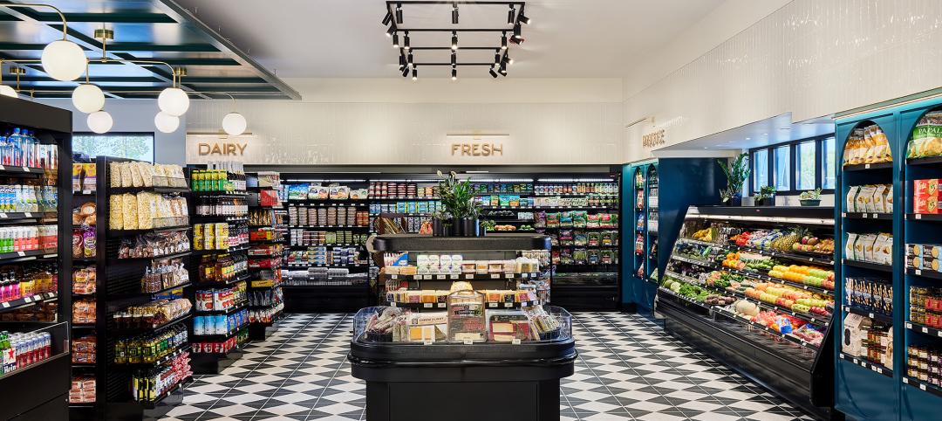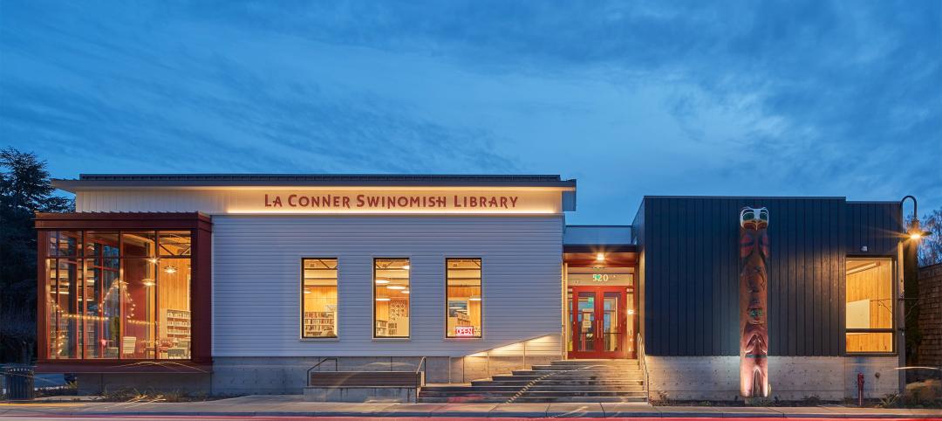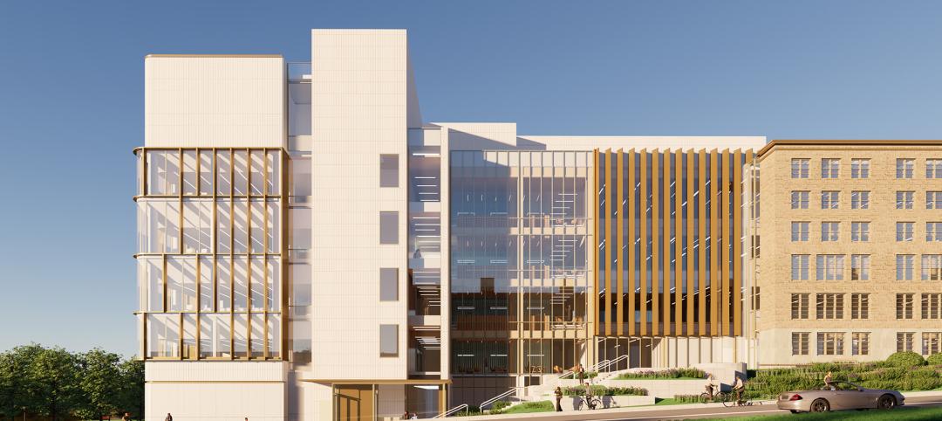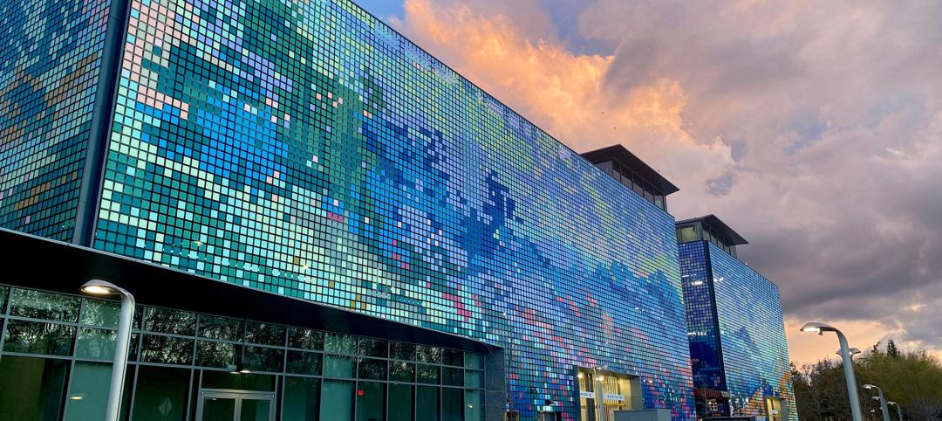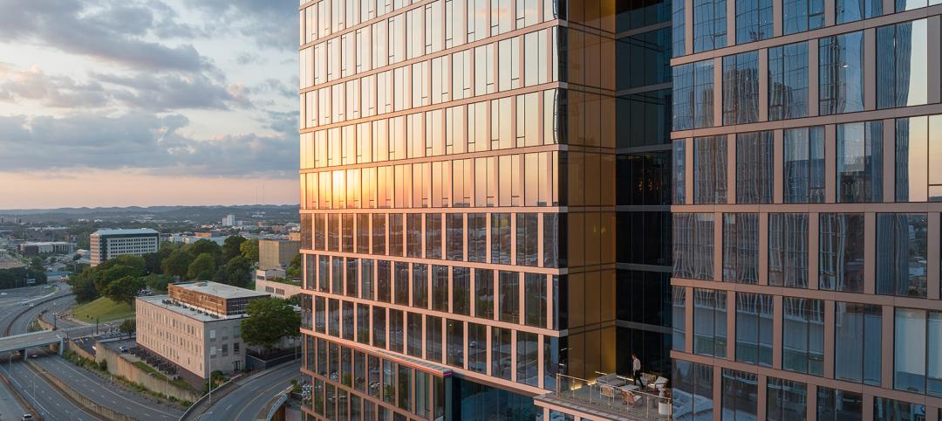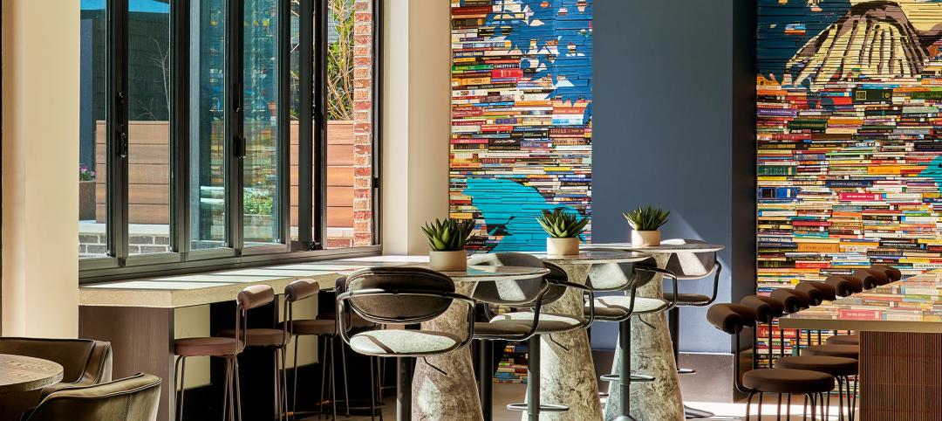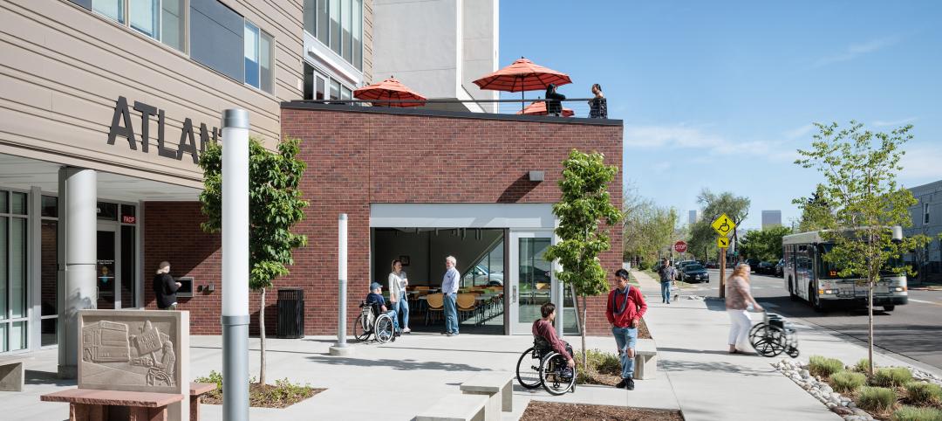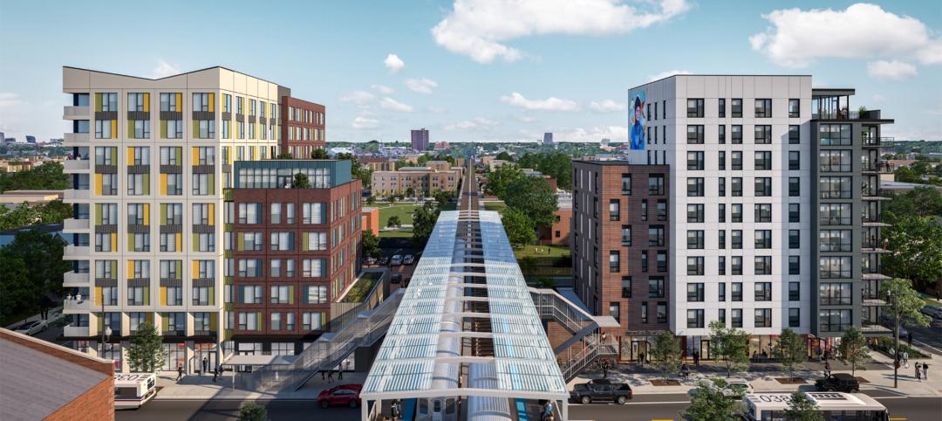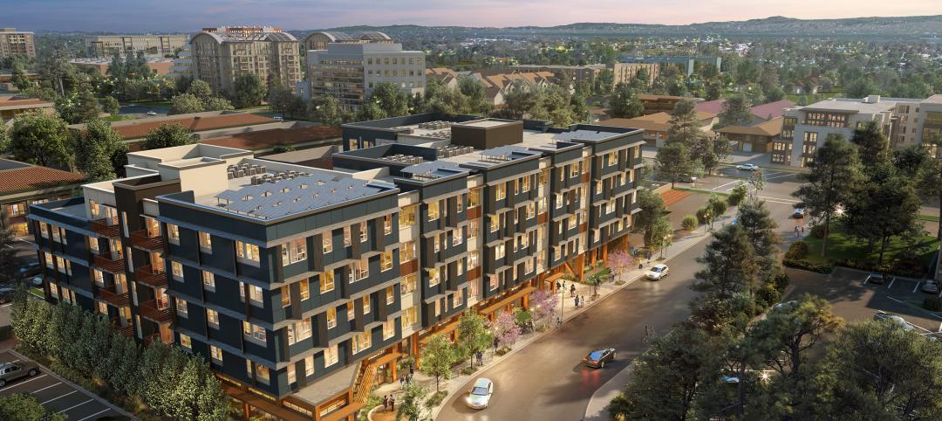Building Team creates sustainable stimulus-funded public housing
Primarily funded by an American Recovery and Reinvestment Act grant, the Village Green public housing project for the Northwest Georgia Housing Authority is a 10-unit multifamily building located on a nearly 2.5-acre site in Rome, Ga., with space available to build additional apartments. The building includes eight 1,450-sf, two-story walk-up units and two 1,150-sf flats, as well as energy-efficient features such as solar thermal hot water heaters, roof monitors, and Energy Star-rated fixtures. Building Team members included the Atlanta office of Lord, Aeck & Sargent (architect); Alpharetta, Ga.-based Renaissance Builders (general contractor); and Atlanta-based Covalent Consulting (MEP engineering).
[pagebreak]
$35 million west Hollywood library shines gold in community revamp
 The $35-million, 32,000-sf new West Hollywood Library is one of the few municipal buildings in California to have received LEED Gold certification, and is phase one of the West Hollywood Park Master Plan. Sustainable features include a photovoltaic system, use of low-emitting materials for paints, coating, and carpeting, and energy-efficient systems for lighting and HVAC. The project was designed by Johnson Favaro and built by W.E. O’Neil. Englekirk & Sabol served as engineer; Heery International was project manager.
The $35-million, 32,000-sf new West Hollywood Library is one of the few municipal buildings in California to have received LEED Gold certification, and is phase one of the West Hollywood Park Master Plan. Sustainable features include a photovoltaic system, use of low-emitting materials for paints, coating, and carpeting, and energy-efficient systems for lighting and HVAC. The project was designed by Johnson Favaro and built by W.E. O’Neil. Englekirk & Sabol served as engineer; Heery International was project manager.
[pagebreak]
Bridgestone center in Akron features the company’s building products
 Located in Akron, Ohio, the new Americas Technical Center for Bridgestone Americas Inc. is a $100 million facility housing researchers who develop advanced tire technologies for the company. Built to LEED-NC Gold specifications, the center features products from Bridgestone’s building products division (Firestone Building Products), including the EPIC Chamber system, SunWave daylighting systems, SkyScape vegetative roofs, and more. The Building Team included Ohio-based firms Sol Harris/Day Architecture (architect), Ruhlin Co. (general contractor), and Environmental Design Group (civil engineering).
Located in Akron, Ohio, the new Americas Technical Center for Bridgestone Americas Inc. is a $100 million facility housing researchers who develop advanced tire technologies for the company. Built to LEED-NC Gold specifications, the center features products from Bridgestone’s building products division (Firestone Building Products), including the EPIC Chamber system, SunWave daylighting systems, SkyScape vegetative roofs, and more. The Building Team included Ohio-based firms Sol Harris/Day Architecture (architect), Ruhlin Co. (general contractor), and Environmental Design Group (civil engineering).
[pagebreak]
UC Berkeley’s Li Ka Shing center provides home for biomedical and health sciences research
 The Li Ka Shing Center for Biomedical and Health Sciences at the University of California, Berkeley, houses 30 research laboratories, several lecture halls, the Henry H. Wheeler, Jr. Brain Imaging Center, and highly specialized containment areas for handling viruses and stem cell cultures. The five-story, 200-000-sf facility is designed to meet local seismic codes as well as a minimum of LEED Silver certification. The Building Team included Portland, Ore.-based ZGF Architects; the San Francisco office of McCarthy Building Cos.; and San Francisco-based engineering firm Rutherford & Chekene.
The Li Ka Shing Center for Biomedical and Health Sciences at the University of California, Berkeley, houses 30 research laboratories, several lecture halls, the Henry H. Wheeler, Jr. Brain Imaging Center, and highly specialized containment areas for handling viruses and stem cell cultures. The five-story, 200-000-sf facility is designed to meet local seismic codes as well as a minimum of LEED Silver certification. The Building Team included Portland, Ore.-based ZGF Architects; the San Francisco office of McCarthy Building Cos.; and San Francisco-based engineering firm Rutherford & Chekene.
Related Stories
Resort Design | Sep 18, 2023
Luxury resort provides new housing community for its employees
The Wisteria community will feature a slew of exclusive amenities, including a market, pub, and fitness center, in addition to 33 new patio homes.
Mass Timber | Sep 1, 2023
Community-driven library project brings CLT to La Conner, Wash.
The project, designed by Seattle-based architecture firm BuildingWork, was conceived with the history and culture of the local Swinomish Indian Tribal Community in mind.
Laboratories | Aug 24, 2023
Net-zero carbon science center breaks ground in Canada
Designed by Diamond Schmitt, the new Atlantic Science Enterprise Centre (ASEC) will provide federal scientists and partners with state-of-the-art space and equipment to collaborate on research opportunities.
Transportation & Parking Facilities | Aug 23, 2023
California parking garage features wind-activated moving mural
A massive, colorful, moving mural creatively conceals a newly opened parking garage for a global technology company in Mountain View, Calif.
MFPRO+ New Projects | Aug 4, 2023
Nashville gets 'first-of-its-kind' residential tower
Global architecture firm Goettsch Partners announces the completion of Alcove, a new 356-unit residential tower in Nashville, Tenn., developed by Giarratana LLC.
Designers | Jul 20, 2023
Mary Cook Associates brews up coffeehouse-inspired apartment community
The MCA design team worked closely with the developer and design architect to create an interior concept inspired by Decatur, Ga.’s, tree-lined streets, boutique retail, and vibrant restaurant and coffee shop scene.
Affordable Housing | Mar 8, 2023
7 affordable housing developments built near historic districts, community ties
While some new multifamily developments strive for modernity, others choose to retain historic aesthetics.
Affordable Housing | Mar 2, 2023
These 9 novel housing communities offer support beyond affordability
Here are nine specialized multifamily developments designed to assist their tenants’ needs.
Mixed-Use | Feb 23, 2023
7 mixed-use developments that don't sacrifice housing affordability
Here are seven mixed-use, multifamily projects dedicated to providing affordable housing.
Affordable Housing | Feb 15, 2023
3 multifamily projects dedicated to 100% living affordability
BD+C editors collected over 20 multifamily projects with a focus on affordable housing. These three developments took it to the extreme.


