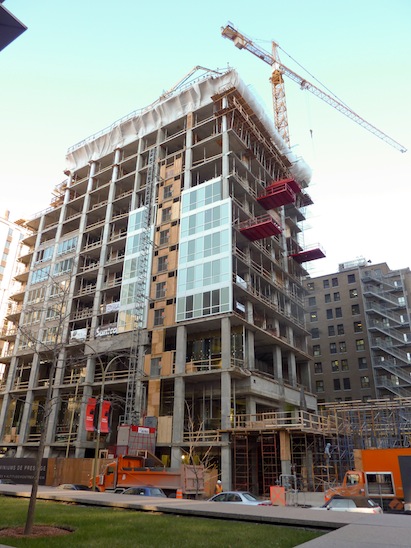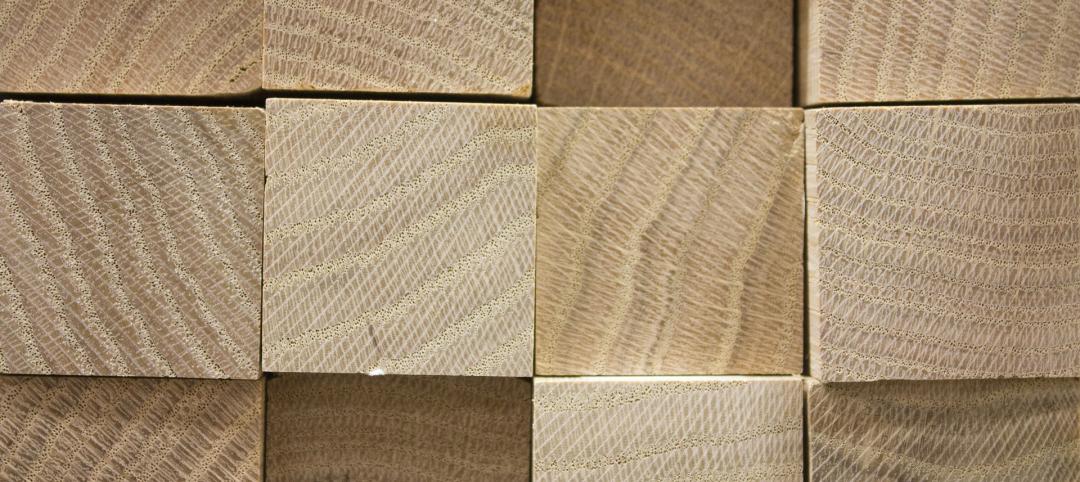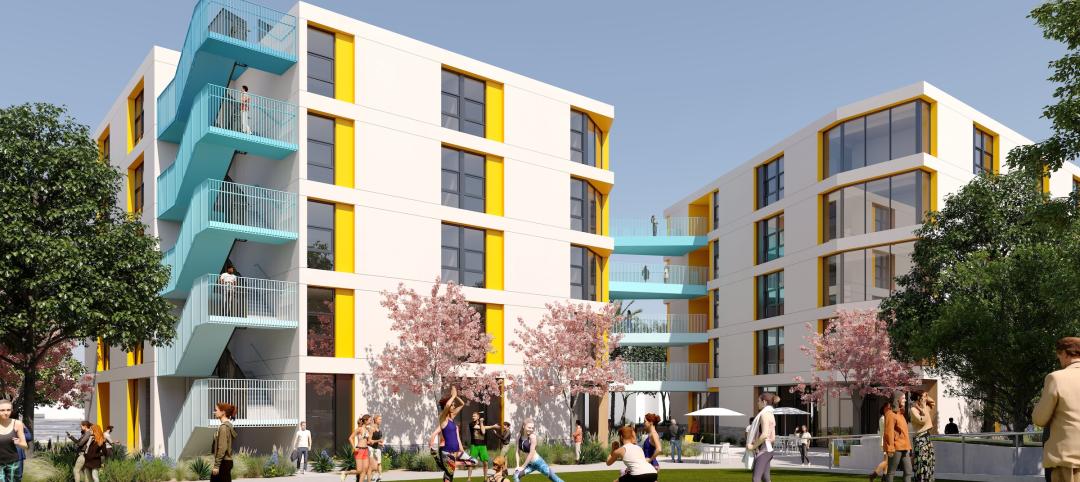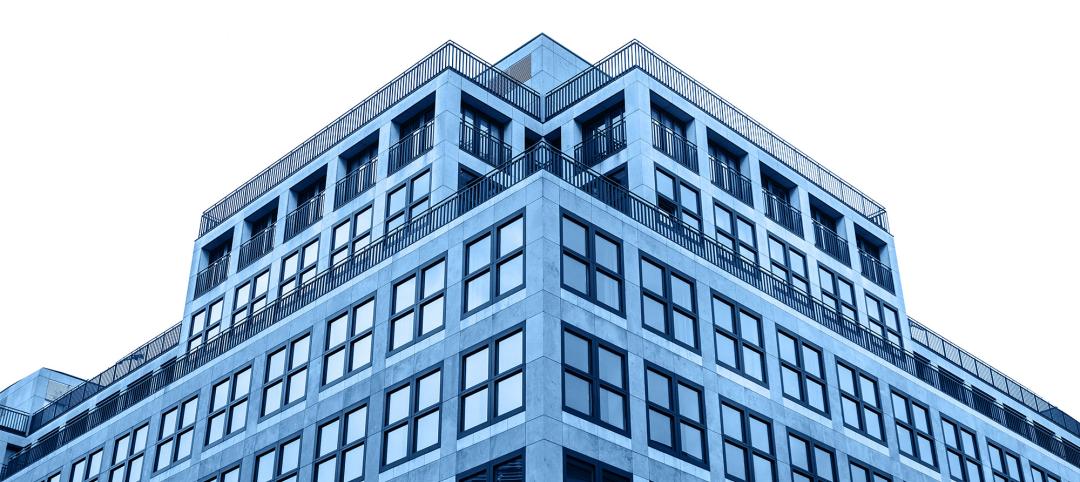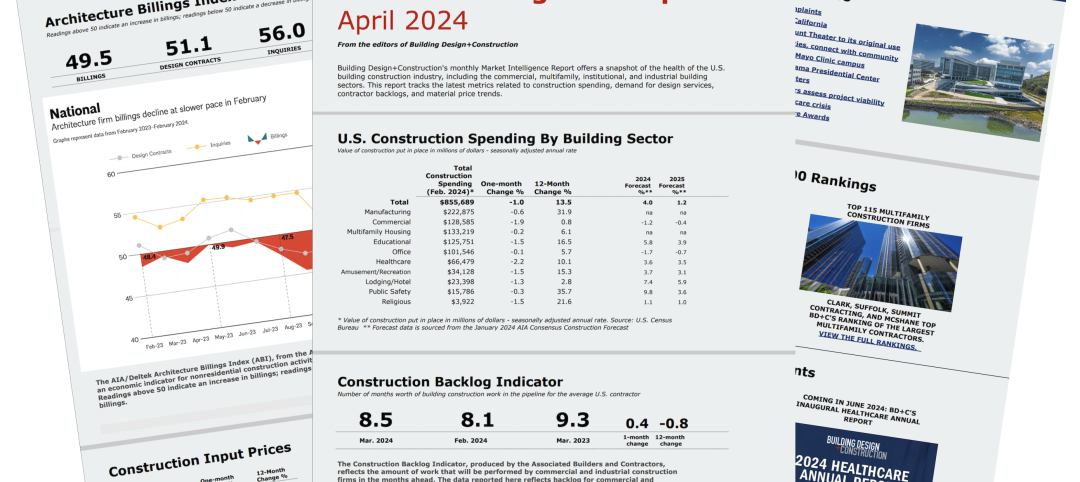Major changes to requirements regarding building envelope, lighting, mechanical and the energy cost budget are contained in the newly published energy standard from ASHRAE and IES.
ANSI/ASHRAE/IES Standard 90.1-2013, Energy Standard for Buildings Except Low-Rise Residential Buildings, incorporates 110 addenda, reflecting changes made through the public review process. Appendix F gives brief descriptions and publication dates of the addenda to 90.1-2010 reflected in this new edition.
“While many things have changed since the first version of Standard 90 was published in 1975, the need to reduce building energy use and cost has not,” Steve Skalko, chair of the committee that wrote the 2013 standard, said. “This standard represents many advances over the 2010 standard, as we worked toward our goal of making the standard 40 to 50 percent more stringent than the 2004 standard.”
“Achieving the stringency goals established for the 2013 standard presented a challenge in reducing the requirements for lighting,” Rita Harrold, director of technology for the Illuminating Engineering Society of North America, said. “While interior lighting power densities (LPD) were re-evaluated and most lowered, there continues to be an ongoing concern about maintaining quality of lighting installations for occupant satisfaction and comfort while achieving energy savings. The focus in the 2013 standard, therefore, was not just on lowering LPDs but on finding ways to achieve savings by adding more controls and daylighting requirements as well as including lighting limits for exterior applications based on jurisdictional zoning.”
The most significant changes are:
- Building Envelope. Opaque elements and fenestration requirements have been revised to increase stringency while maintaining a reasonable level of cost-effectiveness. Opaque and fenestration assemblies in Tables 5.5-1 through 5.5-8 are revised in most climates. These changes include:
- Criteria requiring double glazed fenestration in many climates
- Minimum visible transmittance/solar heat gain coefficient (VT/SHGC) ratio to enable good daylighting with minimum solar gain, while not restricting triple- and quadruple-glazing.
- Simplification of the skylighting criteria.
- Lighting: These changes include improvements to daylighting and daylighting controls, space-by-space lighting power density limits, thresholds for toplighting and revised controls requirements and format.
- Mechanical: Equipment efficiencies are increased for heat pumps, packaged terminal air conditioners, single package vertical heat pumps and air conditioners evaporative condensers. Also, fan efficiency requirements are introduced for the first time. Additional provisions address commercial refrigeration equipment, improved controls on heat rejection and boiler equipment, requirements for expanded use of energy recovery, small motor efficiencies and fan power control and credits. Control revision requirements have been added to the standard such as direct digital controls in many applications. Finally, the 2013 edition completes the work that was begun on equipment efficiencies for chillers in the 2010 edition.
- Energy Cost Budget (ECB) & Modeling: Improvements were made to the ECB and Appendix G provisions to clarify the use of the prescriptive provisions when performing building energy use modeling. In addition, these sections were revised to enhance capturing daylighting when doing the modeling calculations.
Another important change for the 2013 standard is the first alternate compliance path in Chapter 6. Section 6.6 was added to the 2010 edition to provide a location for alternate methods of compliance with the standard. The first such alternate path has been developed for computer room systems and was formulated with the assistance of ASHRAE technical committee 9.9, Mission Critical Facilities, Data Centers, Technology Spaces and Electronic Equipment. This path uses the Power Usage Effectiveness (PUE) metric established by the datacom industry. This alternate efficiency path format provides a framework that could be considered for other energy using facets of buildings not easily covered in the prescriptive provisions of the standard.
Also new to the standard are requirements for operating escalators and moving walkways at minimum speed per ASME A17.1 when not conveying passengers.
The cost of ANSI/ASHRAE/IES Standard 90.1-2013, Energy Standard for Buildings Except Low-Rise Residential Buildings, is 135 ($115, ASHRAE members). To order, contact ASHRAE Customer Contact Center at 1-800-527-4723 (United States and Canada) or 404-636-8400 (worldwide), fax 678-539-2129, or visit www.ashrae.org/bookstore.
ASHRAE, founded in 1894, is a building technology society with more than 50,000 members worldwide. The Society and its members focus on building systems, energy efficiency, indoor air quality, refrigeration and sustainability. Through research, standards writing, publishing, certification and continuing education, ASHRAE shapes tomorrow’s built environment today.
Related Stories
75 Top Building Products | Apr 22, 2024
Enter today! BD+C's 75 Top Building Products for 2024
BD+C editors are now accepting submissions for the annual 75 Top Building Products awards. The winners will be featured in the November/December 2024 issue of Building Design+Construction.
Resiliency | Apr 22, 2024
Controversy erupts in Florida over how homes are being rebuilt after Hurricane Ian
The Federal Emergency Management Agency recently sent a letter to officials in Lee County, Florida alleging that hundreds of homes were rebuilt in violation of the agency’s rules following Hurricane Ian. The letter provoked a sharp backlash as homeowners struggle to rebuild following the devastating 2022 storm that destroyed a large swath of the county.
Mass Timber | Apr 22, 2024
British Columbia changing building code to allow mass timber structures of up to 18 stories
The Canadian Province of British Columbia is updating its building code to expand the use of mass timber in building construction. The code will allow for encapsulated mass-timber construction (EMTC) buildings as tall as 18 stories for residential and office buildings, an increase from the previous 12-story limit.
Standards | Apr 22, 2024
Design guide offers details on rain loads and ponding on roofs
The American Institute of Steel Construction and the Steel Joist Institute recently released a comprehensive roof design guide addressing rain loads and ponding. Design Guide 40, Rain Loads and Ponding provides guidance for designing roof systems to avoid or resist water accumulation and any resulting instability.
Building Materials | Apr 22, 2024
Tacoma, Wash., investigating policy to reuse and recycle building materials
Tacoma, Wash., recently initiated a study to find ways to increase building material reuse through deconstruction and salvage. The city council unanimously voted to direct the city manager to investigate deconstruction options and estimate costs.
Student Housing | Apr 19, 2024
Cal State Long Beach student housing project will add 424 beds
A new $115 million project recently broke ground at California State University, Long Beach (CSULB) that will add housing for 424 students at below-market rates. The 108,000 sf La Playa Residence Hall, funded by the State of California’s Higher Education Student Housing Grant Program, will consist of three five-story structures connected by bridges.
MFPRO+ News | Apr 18, 2024
Marquette Companies forms alliance with Orion Residential Advisors
Marquette Companies, a national leader in multifamily development, investment, and management, announces its strategic alliance with Deerfield, Ill.-based Orion Residential Advisors, an integrated multifamily investment and operating firm active in multiple markets nationwide.
Construction Costs | Apr 18, 2024
New download: BD+C's April 2024 Market Intelligence Report
Building Design+Construction's monthly Market Intelligence Report offers a snapshot of the health of the U.S. building construction industry, including the commercial, multifamily, institutional, and industrial building sectors. This report tracks the latest metrics related to construction spending, demand for design services, contractor backlogs, and material price trends.
Construction Costs | Apr 16, 2024
How the new prevailing wage calculation will impact construction labor costs
Looking ahead to 2024 and beyond, two pivotal changes in federal construction labor dynamics are likely to exacerbate increasing construction labor costs, according to Gordian's Samuel Giffin.
Healthcare Facilities | Apr 16, 2024
Mexico’s ‘premier private academic health center’ under design
The design and construction contract for what is envisioned to be “the premier private academic health center in Mexico and Latin America” was recently awarded to The Beck Group. The TecSalud Health Sciences Campus will be located at Tec De Monterrey’s flagship healthcare facility, Zambrano Hellion Hospital, in Monterrey, Mexico.


