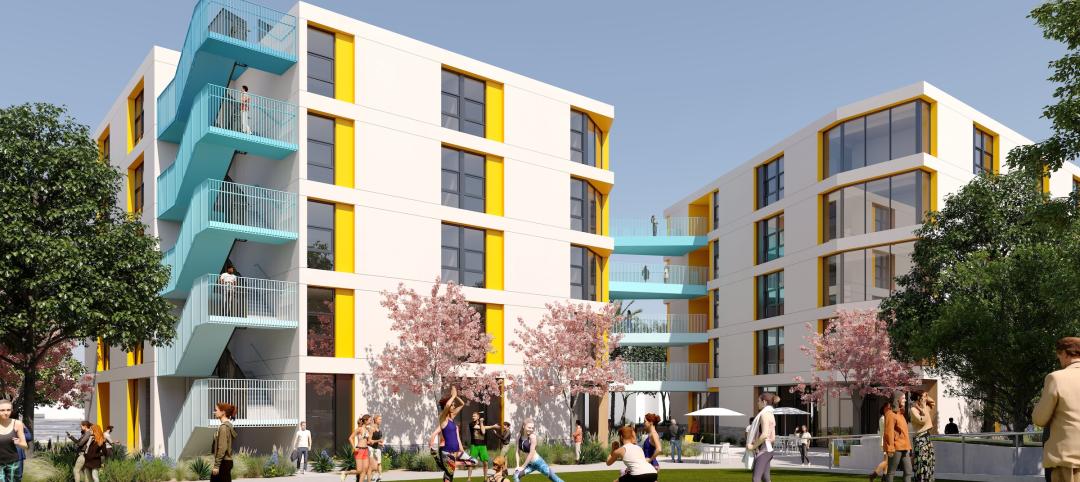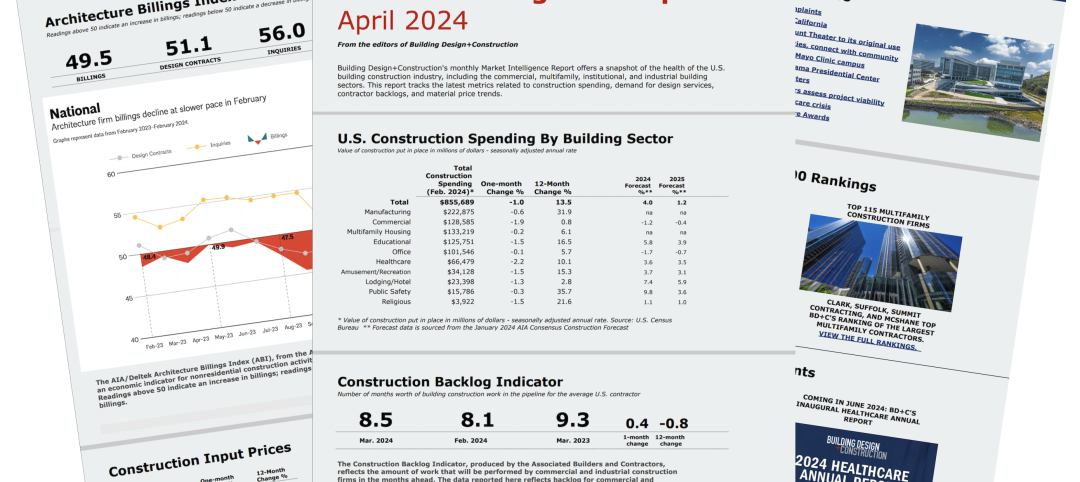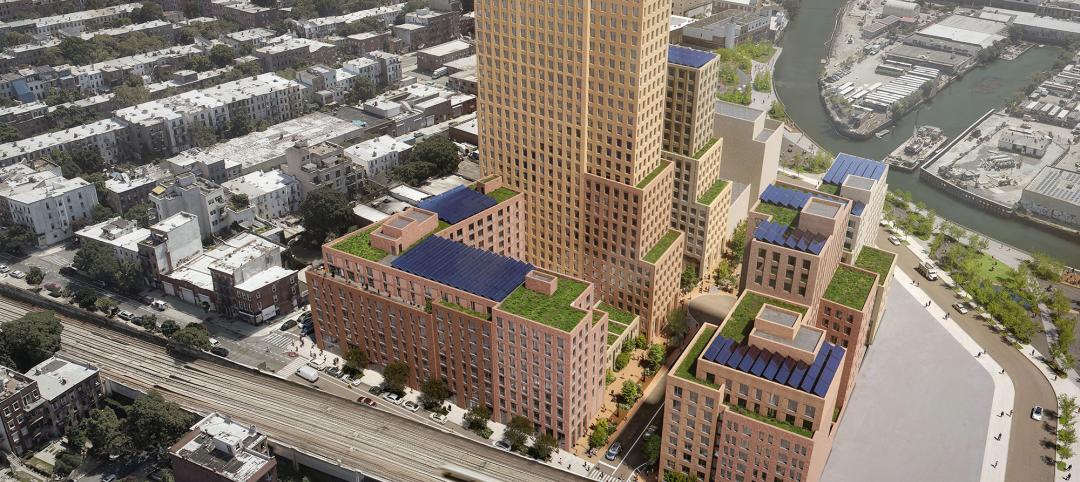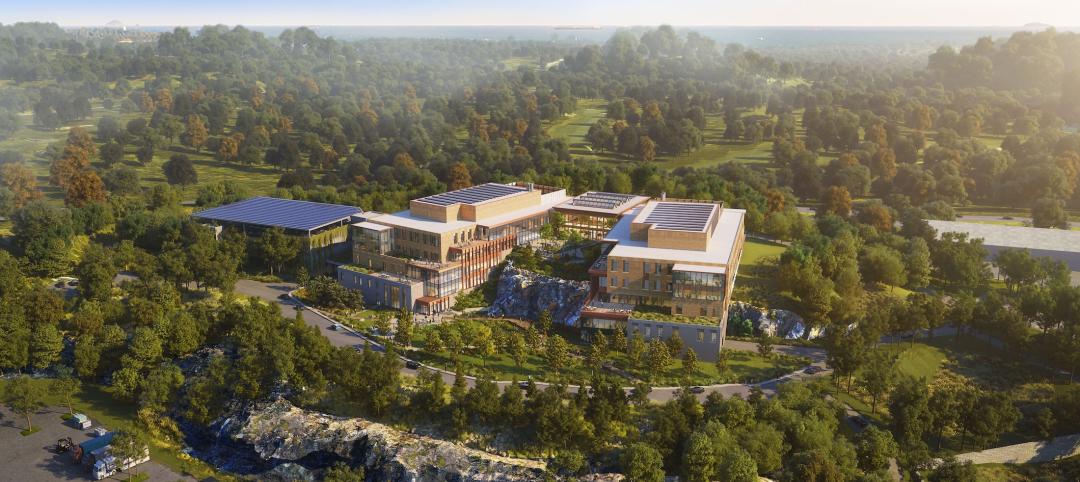The Miami Valley Hospital cardiac center, currently nearing completion in Dayton, Ohio, is a 500,000-sf, 12-story addition that will provide state-of-the-art diagnostic and treatment services to the region. When it opens in a few months, the $137 million facility arguably will become the first major hospital project in the U.S. to have made extensive use of prefabricated components in its design and construction.
At Miami Valley, prefabrication yielded higher quality construction, a safer work environment, and a faster construction schedule. This project raises the prospect that if prefabrication can be used successfully in a complex hospital project, it may also be a sound methodology for constructing affordable multifamily housing, college and K-12 classroom buildings, university residence halls, medical offices buildings, laboratories, hotels, senior living facilities, and other building types with numerous repetitive components.
At Miami Valley, five key component types were constructed and assembled off site:
• Patient room toilets, casework, and headwalls
• Integrated MEP racks above corridors
• Modular workstations for staff
• Unitized curtain wall sections
• A temporary pedestrian footbridge
The design firm, NBBJ, and construction manager, Skanska USA Building, are enthusiastic about applying what they’ve learned about prefab in Dayton to future projects.
Rules of Engagement for Prefab ConstructionModular prefabrication makes sense when the project has a sufficient number of repetitive elements—for example, 178 patient rooms, as in the Miami Valley project. According to Building Team members on that job, once that baseline is set, several best practices should kick in: 1. Prefab must serve the design, not vice versa. 2. Engage key subcontractors and suppliers early in the design process. 3. Use BIM—without it, it’s almost impossible do prefab right. 4. Build a mockup, and test it on occupants and end-users. 5. Employ just-in-time delivery of modules to keep the job site free of clutter. 6. Make sure your modules can be delivered on conventional flatbed trucks or the equivalent. A miscalculation here could prove embarrassingly expensive. |
Setting the stage for prefab
Three years ago, when the Miami Valley project was in preliminary design, NBBJ and Skanska independently were looking at how to ramp up use of prefab elements in building construction. NBBJ principals had just attended a seminar by James Timberlake, FAIA, founding partner of the Philadelphia architecture firm KieranTimberlake, examining how manufacturing approaches might transform building construction. The author of refabricating Architecture lit a fire under NBBJ staffers.
Around the same time, interest in prefab was percolating at Skanska. The construction management firm already had a couple of prefab-intensive hospital projects under way in the United Kingdom, and Skanska managers here were eager to try it on this side of the pond.
At an early process design charrette with the owner, Tim Fishking, AIA, NBBJ’s principal-in-charge, says he and Marty Corrado, Skanska’s project executive on the job, had one of those moments when the proverbial light bulb went on over their heads and prefab seemed to make sense for the project.
However, for Bob Eling, director of strategic construction for Premier Health Partners, the owners of Miami Valley Hospital, prefab represented a radical departure from established construction practices. Only after a tour of Skanska’s prefab hospital projects in London in the fall of 2008 was he reassured that prefab could work in Dayton.
When he took the case for prefab to his management, Eling was pleased to find them open to the idea. “They wanted to know the usual: ‘Are we going to get the job done, and how much will it cost?’” he recalls. His main selling point: trust. “We had worked with Skanska on another job, and we had faith in them
Thinking ‘Prefab’ Leads to High-Flying Bridge SolutionThree buildings had to be demolished to make room for the new addition, which created the need for a temporary bridge to maintain pedestrian circulation between buildings during construction. A conventional bridge would have cost $2.1 million and taken several months to build. Instead, the Building Team came up with a unique solution: have an airport jetway vendor build it. JBT AeroTech built the bridge in five sections using an off-the-shelf design. Workers on site poured the foundations, set the sections in place, and connected them in just three days, with no disruption to pedestrian traffic. The cost: $980,000. “We wanted to use part of the bridge for a connection between one building and the parking garage,” said Premier Health Partners’ Bob Eling. But the permanent footbridge had to have glass on both sides, and the jetway had glass on only one side. Retrofitting it would have been more expensive than building one from scratch. |
Putting prefab in perspective
NBBJ’s Fishking is quick to point out that prefabrication did not rule the design process. The chief programmatic concerns were to provide high-quality construction and a facility that met the needs of staff and patients. “When we got to a certain point of understanding the function, operation, and aesthetics, we started to look at prefabrication,” he says. “We didn’t develop the components to try to jam them into a prefab box.”
“Prefab must serve the design,” says NBBJ senior associate Ryan Hullinger, the lead designer on the project. Once the design parameters were established, however, it became clear that there would be a number of opportunities for using prefabrication.
As it turned out, the actual design of the modules became largely a function of the means by which they would be transported from the manufacturing plant to the job site. In order to avoid the cost and hassle of securing special permits for oversize loads, it was determined that all components had to fit on a standard flatbed truck. The designers also had to take into account the weight and bulk of the components, so that onsite workers could readily hoist the units and put them in place.
These physical factors led to a decision that may look obvious in retrospect but took some clever thinking at the time: split the bladelike walls dividing patient rooms into three parts—a toilet unit, a headboard, and a casework unit—and use factory-built MEP racks as well.
Manufacturing the components
Once the decision to use prefabricated components was made, NBBJ went searching for suitable off-the-shelf bathroom modules—to no avail. “We couldn’t find anything that met our standard for quality,” says NBBJ’s Hullinger. They had no better luck finding modular MEP racks. The Building Team quickly realized that there was only one way these elements could be made: Skanska and its subcontractors would have to manufacture them themselves.
Skanska rented an old furniture warehouse less than three miles from the hospital as the fabrication plant. Before ramping up the assembly line, workers constructed a bathroom mockup at the warehouse. Nurses and other hospital professionals critiqued the design; as a result of their input, certain fixtures were repositioned to make patient care and maintenance easier.
All components were custom-assembled and constructed using conventional building materials. Tradespersons assembled the patient room “blades”—the room-dividing walls and bathrooms for 178 patient rooms—and the overhead MEP racks. All metal studs, ductwork, conduits, and pipes were ordered to length, reducing waste material almost to nothing. The 8x22-foot MEP racks were built to fit within 16-foot-wide corridors that spanned five patient-room floors.
Exactly how the blades and overhead racks would be lifted and placed in the building was something that the contractor determined after the modular components were built. “We had to figure out how we were going to rig these components and fly them into the building,” Corrado says. “We took them to a truck stop to have them weighed so we would know how much weight we were hanging off of the steel.”
With little room at the construction site to store components, workers employed just-in-time delivery of the modules from the warehouse to the hospital. Crews built a custom dolly to position the blades after they were lifted into the building. Notches were sunk into patient floors exactly where the bathroom modules were placed—an instance where precision was critical.
Another key area for prefabrication was the curtain wall. “Unitizing the curtain wall is not new, but we took the next step by having closer coordination with the curtain wall subcontractor,” Fishking says. NBBJ adopted a design-assist relationship with the fabricator. “This is very different from design-bid-build,” says Hullinger. “Here, the fabricator was brought into the design process and their knowledge of construction techniques was readily available to us. The result was a better design.”
Modular curtain wall construction also greatly increased the speed to getting the building enclosed. “This is especially important on a site where you don’t have a lot of space to store materials,” says Fishking.
BIM Aids Accuracy, Precision, Problem-solvingIn any building project that makes extensive use of prefabrication, modular elements have to be largely complete when put in place and must fit precisely into the structure—on-site alterations are a no-no. That’s why competence with BIM has to be pretty much a given for any Building Team using a lot of prefab components. Skanska and subcontractors TP Mechanical, Dalmatian Fire Protection, and Chapel Electric used Autodesk Navisworks to coordinate design and construction of the MEP systems. According to NBBJ principal-in-charge Tim Fishking, AIA, using BIM not only improved accuracy and precision, it also “greatly enhanced” the team’s ability to solve the design problems associated with the components. |
Results vindicate the prefab approach
As the project nears completion, the advantages of the prefab approach—particularly improved construction quality and greater precision—are becoming more and more apparent.
“In conventional construction, no matter how well your design is coordinated, that can slip during field construction,” says NBBJ’s Hullinger. With prefabrication, “You can develop elaborate, well-coordinated 3D models that show the location of every pipe, duct, and beam. Overhead racks look exactly like they were modeled. That’s remarkable.”
Having major subcontractors involved early was essential to making the prefab strategy pay off, says Premier Health’s Eling. Bids were sent out when construction drawings were just 50% complete. The subs’ input led to higher quality prefab components; the resulting accuracy of the models made installation of the MEP racks go smoothly. “We didn’t have to modify one beam pocket out of hundreds of beam pockets,” says Skanska’s Corrado says. “Same with our attachment points.”
The prefabrication process also was a boon to worker productivity. For example, a good day’s output for a plumber working above ceiling level would be about 200 feet of pipe per day. At the warehouse, output was tripled, averaging 600 feet of pipe a day—this for workers who were paid about $40 an hour, compared to $50 an hour for on-site workers.
In fact, the manufacturing process was so efficient that the work on the construction site could not at times keep pace, so Skanska had to rent additional space to store the blades and MEP units until the construction crews were ready for them.
Prefab also helped accelerate the construction schedule. “You can start your interior rough-in while you’re still doing structure and foundation,” Corrado says. “We were able to do interior rough-in components in February in Ohio in a temperature-controlled warehouse instead of outside on an upper floor with the wind blowing through at zero degrees.”
There were ergonomic benefits as well. Factory workers standing on a level floor with easily accessible tools and materials were at lower risk for muscle strain than if they had had to climb up and down ladders to construct MEP racks above their heads at the job site. There were no shop injuries on the job.
Eling sums up the advantages of prefab in three words: schedule, safety, and quality. Although there were also some cost savings associated with prefabrication—notably more than $1 million on the temporary footbridge—prefabrication didn’t provide a huge overall project cost savings on the $137 million project, Eling says. Prefabbed components touched only about 11% of total construction costs.
Down the line, however, hidden savings could emerge. “The MEP racks on the five patient floors are identical,” Eling notes. “All of the ductwork, dampers, sprinkler piping, medical gases, and offshoots to patient rooms were constructed identically and positioned the same way on each floor. In the future, maintenance personnel will know exactly where to go to work on them.” The MEP racks also were constructed with extra room to add infrastructure, as needed.
Looking toward the prefab of tomorrow
“Early on, we had many of our people that thought this process was too far-fetched to try on a big hospital project,” Corrado says. Doubts faded once the skeptics were able to tour the manufacturing facility and, later, when installation of prefab components in the building worked as intended, Corrado says.
Skanska management has taken note of the results at Miami Valley. Skanska project teams must now submit a prefabrication plan to their area managers for consideration on all U.S. projects, according to Corrado.
The Miami Valley project proved that prefabrication can work in a complex building setting. In the future, Building Teams would be well advised to investigate how prefabrication might be applied to any structure with repetitive features. The benefits are too compelling to ignore. BD+C
What This Building Team Learned about Prefab (and What They Say They’ll Do Better Next Time)
The Miami Valley Hospital project was a prefabrication proving ground for NBBJ and Skanska. Based on what they learned, here’s what project managers from these companies say they would do differently on future projects:
1. Look for more off-the-shelf options.
At the start of the project in 2007, the designers could not find off-the-shelf bathroom modules that met their criteria, but that’s no longer the case, as manufacturers are responding with new and better products. “The market is moving fast, and vendors are trending toward products that we could be pretty excited about on future projects,” says Ryan Hullinger, NBBJ lead designer.
2. Strive for just-in-time production.
Now that Skanska has a good handle on how long it takes to construct prefab modules, scheduling can be better coordinated. “We would do more just-in-time production of the modules so that we could get a much smaller place for the prefab work, which would be cheaper,” says Marty Corrado, Skanska project executive.
3. Prefab modules can be more finished products.
With a better handle on prefab production schedules, modules could be fabricated with a higher degree of finishes. Research labs, exam rooms in medical buildings, kitchenettes, and other spaces could be prefabricated in a more completed state, the Building Team members feel.
4. Apply prefab to more complex components.
At Miami Valley, design of prefabricated MEP racks was kept fairly simple; only straight sections were constructed in the fabrication plant. In the future, Skanska’s Corrado says he would like to take on more complex prefabricated systems, such as intersecting corridor sections. Spaces that are laden with high-tech infrastructure may also be good prefab candidates. “In an operating room that we’re developing now, the ceiling is very technology intensive, so we’re looking at how components in that ceiling could be built offsite,” he says.
5. Consider using prefab in renovation projects.
Prefab may not be just for new construction, the Miami Valley team says. “One of the interesting areas of potential is renovation work,” says NBBJ’s Hullinger. “You have the opportunity to prefabricate components before demolition begins, so that as demolition is occurring on site, components are being built off site. As soon as demolition is completed, these pieces could be inserted. You would minimize disruptions in the building and gain a lot of efficiencies.”
Related Stories
Student Housing | Apr 19, 2024
Cal State Long Beach student housing project will add 424 beds
A new $115 million project recently broke ground at California State University, Long Beach (CSULB) that will add housing for 424 students at below-market rates. The 108,000 sf La Playa Residence Hall, funded by the State of California’s Higher Education Student Housing Grant Program, will consist of three five-story structures connected by bridges.
Construction Costs | Apr 18, 2024
New download: BD+C's April 2024 Market Intelligence Report
Building Design+Construction's monthly Market Intelligence Report offers a snapshot of the health of the U.S. building construction industry, including the commercial, multifamily, institutional, and industrial building sectors. This report tracks the latest metrics related to construction spending, demand for design services, contractor backlogs, and material price trends.
MFPRO+ New Projects | Apr 16, 2024
Marvel-designed Gowanus Green will offer 955 affordable rental units in Brooklyn
The community consists of approximately 955 units of 100% affordable housing, 28,000 sf of neighborhood service retail and community space, a site for a new public school, and a new 1.5-acre public park.
Construction Costs | Apr 16, 2024
How the new prevailing wage calculation will impact construction labor costs
Looking ahead to 2024 and beyond, two pivotal changes in federal construction labor dynamics are likely to exacerbate increasing construction labor costs, according to Gordian's Samuel Giffin.
Healthcare Facilities | Apr 16, 2024
Mexico’s ‘premier private academic health center’ under design
The design and construction contract for what is envisioned to be “the premier private academic health center in Mexico and Latin America” was recently awarded to The Beck Group. The TecSalud Health Sciences Campus will be located at Tec De Monterrey’s flagship healthcare facility, Zambrano Hellion Hospital, in Monterrey, Mexico.
Market Data | Apr 16, 2024
The average U.S. contractor has 8.2 months worth of construction work in the pipeline, as of March 2024
Associated Builders and Contractors reported today that its Construction Backlog Indicator increased to 8.2 months in March from 8.1 months in February, according to an ABC member survey conducted March 20 to April 3. The reading is down 0.5 months from March 2023.
Laboratories | Apr 15, 2024
HGA unveils plans to transform an abandoned rock quarry into a new research and innovation campus
In the coastal town of Manchester-by-the-Sea, Mass., an abandoned rock quarry will be transformed into a new research and innovation campus designed by HGA. The campus will reuse and upcycle the granite left onsite. The project for Cell Signaling Technology (CST), a life sciences technology company, will turn an environmentally depleted site into a net-zero laboratory campus, with building electrification and onsite renewables.
Codes and Standards | Apr 12, 2024
ICC eliminates building electrification provisions from 2024 update
The International Code Council stripped out provisions from the 2024 update to the International Energy Conservation Code (IECC) that would have included beefed up circuitry for hooking up electric appliances and car chargers.
Urban Planning | Apr 12, 2024
Popular Denver e-bike voucher program aids carbon reduction goals
Denver’s e-bike voucher program that helps citizens pay for e-bikes, a component of the city’s carbon reduction plan, has proven extremely popular with residents. Earlier this year, Denver’s effort to get residents to swap some motor vehicle trips for bike trips ran out of vouchers in less than 10 minutes after the program opened to online applications.
Laboratories | Apr 12, 2024
Life science construction completions will peak this year, then drop off substantially
There will be a record amount of construction completions in the U.S. life science market in 2024, followed by a dramatic drop in 2025, according to CBRE. In 2024, 21.3 million sf of life science space will be completed in the 13 largest U.S. markets. That’s up from 13.9 million sf last year and 5.6 million sf in 2022.

















