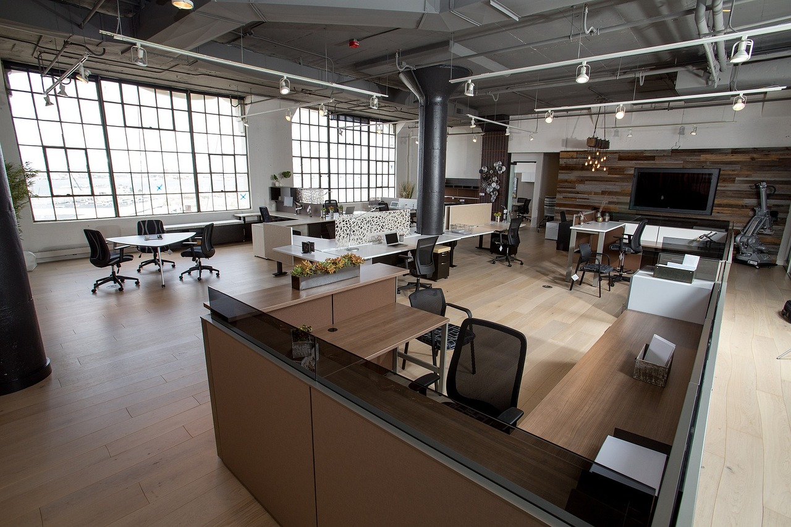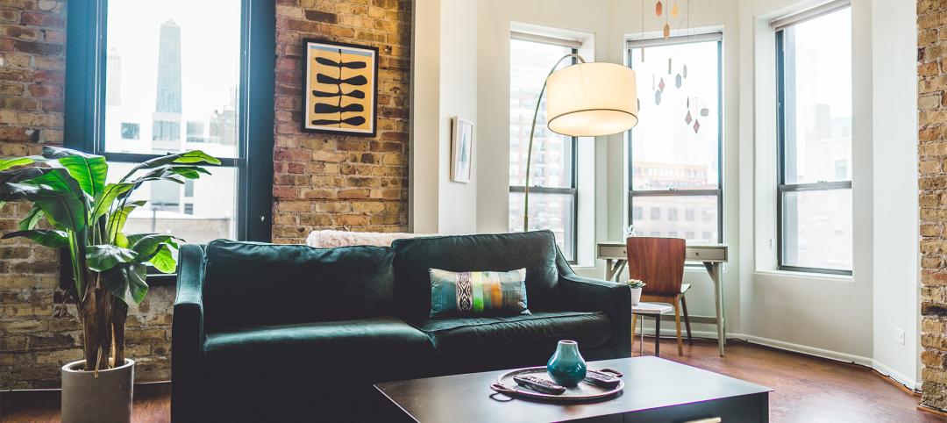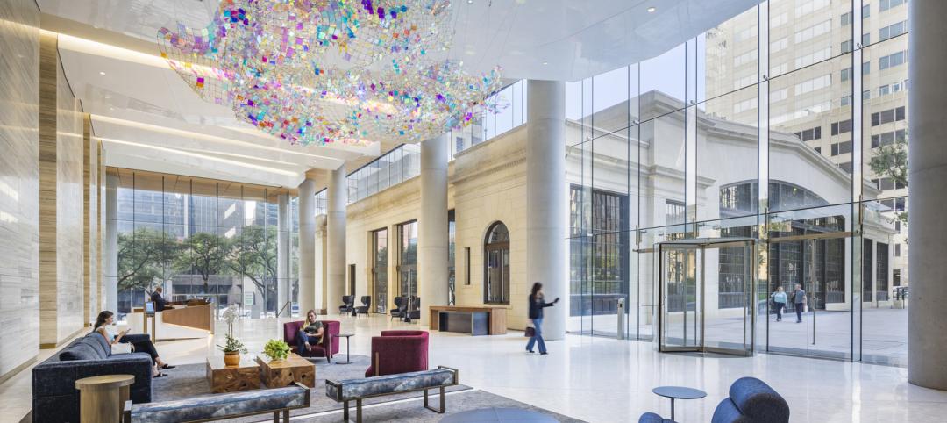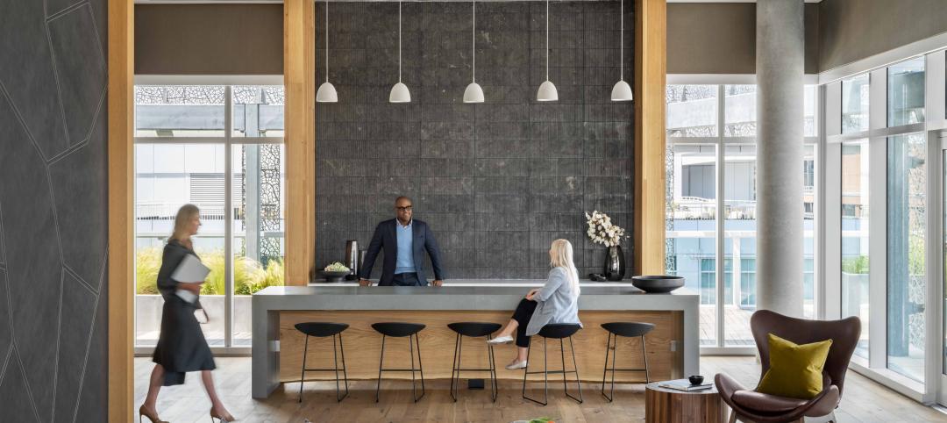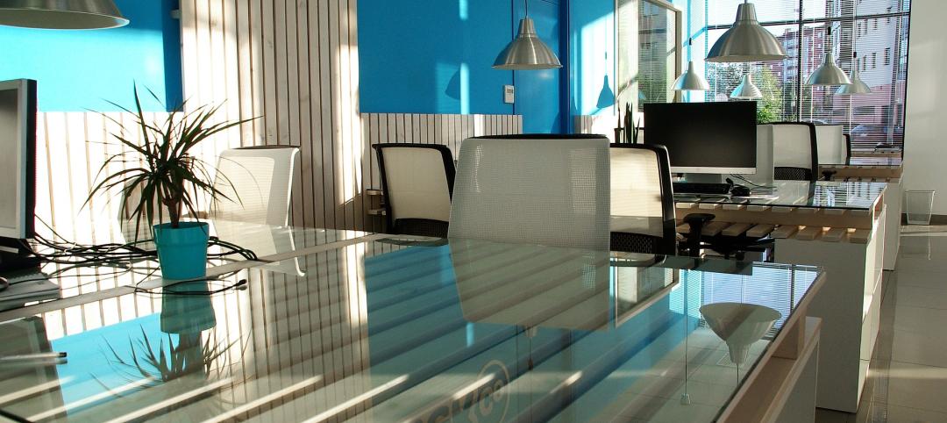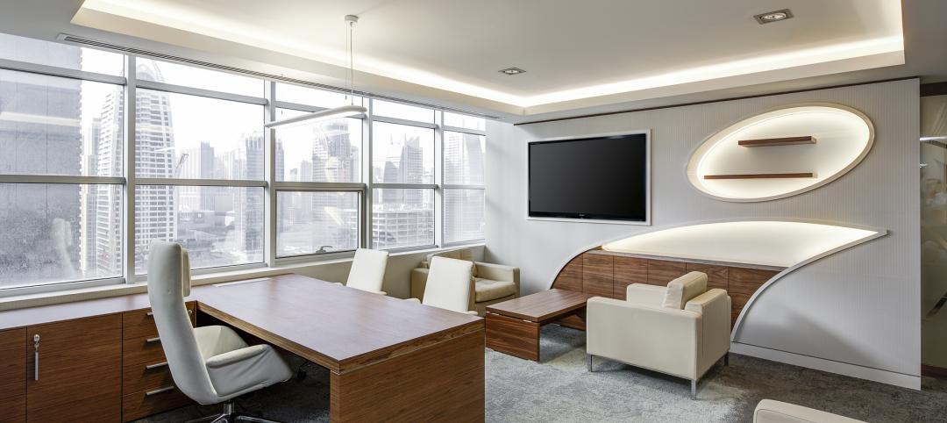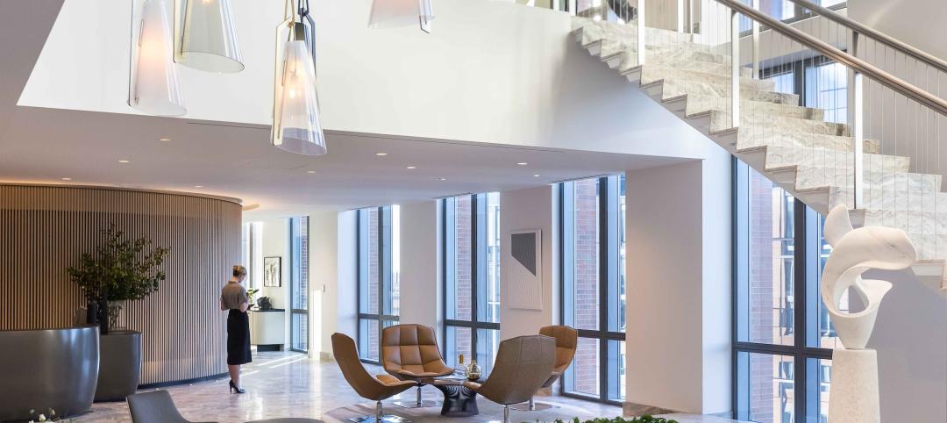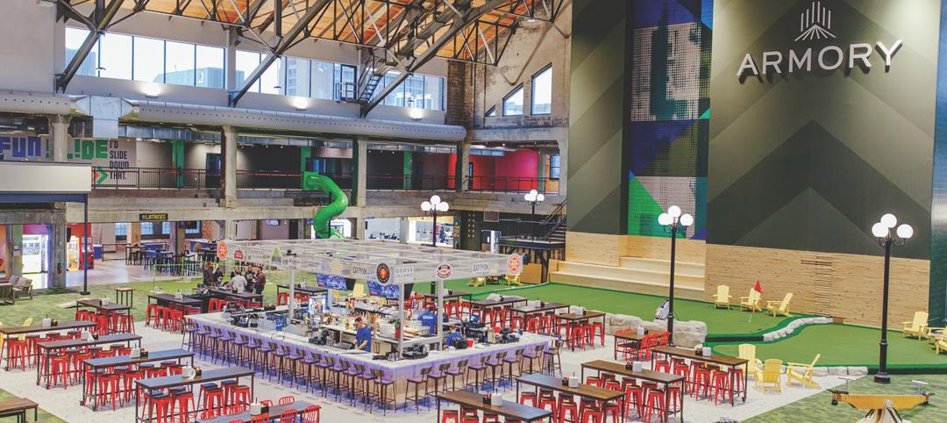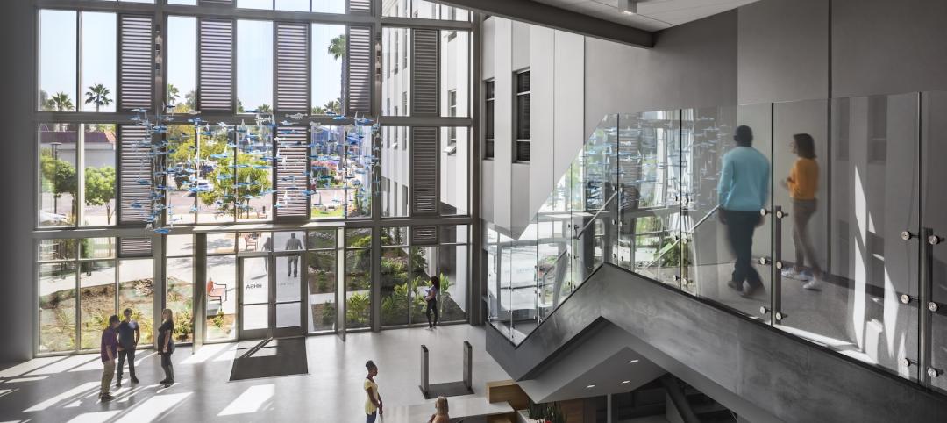Enabled by wireless technology, laptop and handheld computing devices, and high-tech tools like Skype, GoTo Meeting, and WebEx, today’s knowledge workers can work from anywhere, anytime. On any given day in a typical office environment, many workers are off site, their office workstations lying empty. Employers are capitalizing on this trend to trim office square footage and real estate costs.
Ken Patrick, president of Boston-based Environments At Work, a provider/installer of office furniture and interior features, relates his firm’s experience relocating a local client. “We recently moved a biopharma company from Cambridge to [suburban] Waltham, and they will save $200 million in rent over five years,” he recalls. While that atypically high savings is due largely to moving to a more favorable rental market, a significant reduction in gross square footage also contributed to the savings.
Even though technology makes it easy for office workers to stay in touch with colleagues virtually, face-to-face interaction in the work setting is still prized. Many innovative ideas are born and refined not only during scheduled meetings but also at impromptu gatherings. So, while workstations are being slimmed down in number and size, space for meetings and informal interaction is growing. New office fitouts provide attractively designed spaces of various sizes for in-person collaboration, including conference rooms for small, medium, and large groups. Small cafés, lounges, and nooks with comfortable chairs encourage informal interactions.
The weak economy is responsible for a modest bump in office retrofit work for design and construction companies, as employers look for real estate bargains. Vacancy rates are high, and landlords are doing what they can to keep occupancies up. “Tenants are able to negotiate good rates with good concessions,” says Neil Schneider, executive vice president and principal with McCall & Almy, a Boston-based commercial brokerage firm and real estate consultancy. As leases expire, tenants are jumping to higher-quality space, or negotiating with their landlords to revamp their current spaces. Either way, the new office usually differs drastically from the old one.
1. Make way for the incredible shrinking workstation.
Individual workstation square footage is being slashed dramatically—in some cases, to less than half the traditional size—in part to allow organizations to devote more space for meetings and informal interaction. “You need to get the workplace denser to afford more conference and meeting space,” points out Gervais Tompkin, AIA, LEED AP, Gensler’s head of workplace consulting.
“The workstation used to be eight feet by eight feet, or eight by 10, but it has shrunk to six by six,” says Nick Haritos, a regional vice president for office furniture and interiors manufacturer Haworth.
Technology miniaturization has been a factor in this change, says Haritos. Laptops with built-in flat screens take up way less space than bulky desktop computers. Desktop phones are rapidly being replaced by cell phones. With digitization of many documents, techno-savvy organizations have been able to reduce, if not completely eliminate, paper files, catalogs, and other printed material.
2. Say goodbye to high partitions—hello, open office.
Workstations are not only shrinking, they are becoming more open. Partitions are either being junked completely, or their height is being lowered to foster greater employee interaction. Some organizations are even getting rid of private offices, or at least reducing their number significantly. Exceptions to this trend: workspaces for accounting and human resources personnel who have to deal with confidential matters.
If your client wants to remove private offices, you should discuss the potential impact on executive morale with them. Mark van Summern, AIA, a principal with New York-based Perkins Eastman, cautions clients that want to move employees from closed offices to open spaces to consider the office-as-status-symbol factor. “You may end up with increased turnover from more senior people who are accustomed to having their own offices,” van Summern warns.
To blunt executive grumbling, senior managers at the client firm should take the lead in promoting the open office. As part of an office rehab in New London, Conn., Pfizer business unit managers gave up their private offices. “Some of them were the biggest advocates of the change,” says Terri L. Frink, IIDA, a principal and the interior architecture studio leader with the S/L/A/M Collaborative, headquartered in Glastonbury, Conn.
When private offices are included in a new fitout, they are now being enclosed with glass partitions rather than drywall. This serves two goals: maximizing daylighting throughout the office, and allowing everybody to see who is present. “Young people want to see their managers,” notes Marie Fitzgerald, IIDA, a senior vice president with architects Symmes Maini & McKee Associates, Cambridge, Mass. “You are more likely to have conversations and share information when you can make eye contact more often.”
3. Manage noise and privacy—and not just through design.
An open office environment has one major drawback: lack of acoustical privacy. With office workers sitting together more snugly, and smaller partitions (or none at all) separating them, noise levels can rise, sometimes making it harder to concentrate.
Many new fitouts are providing quiet and privacy via small, enclosed spaces that are available for any employee to use. With mobile phones taking the place of landlines in some offices, employees who take a sensitive or lengthy phone call can head to a private, acoustically isolated “phone booth” or “enclave” without having to hang up and call back from another room.
“People like to work differently, and we don’t all do the same job,” says SMMA’s Fitzgerald. A recent fitout at Blue Cross and Blue Shield in Providence, R.I., provided unassigned quiet spaces. “If you need a full day of privacy, you can sign out a small enclave.”
Pfizer’s New London rehab set aside 6% of total space for “focus booths,” each a 36-sf dog-bone-shaped, acoustically isolated space that accommodates two. These spaces are sometimes used by individuals to access online teleconferences.
Other strategies for quieting the office include using sound-absorptive desk-level products, ceiling tiles, and flooring. Breaking up areas to limit the number of workstations connected to each other can help, too.
ALSO SEE: World’s first smart building assessment and rating program released
Sound-masking technology can be used to reduce distracting noise in some office environments. Sound masking can supplement or replace ambient noise by broadcasting a fan-like “white noise” over speakers so that speech is somewhat diminished. Ironically, quieter HVAC technology such as underfloor air displacement and chilled beam cooling—popular options for sustainability—make for a quieter space when vacant, but when people are present, speech is more discernible over longer distances.
“Office space is often designed for acoustical standards without people present,” says Niklas Moeller, vice president of Logison Acoustic Networks, a sound-masking provider and acoustic consulting firm in Burlington, Ont. The result is distracted workers. “Noise and lack of privacy are near the top of complaints, along with thermal comfort, in new office projects,” he says.
One noise-reduction solution is decidedly low-tech: asking employees to keep their voices down. Pfizer’s office rehab project included etiquette training focused on being considerate about noise. And because all workstations were unassigned, that kind of courtesy extended to asking employees to leave the workspace clean at the end of the day, says the S/L/A/M Collaborative’s Frink.
4. Program in more team rooms, not necessarily more conference rooms.
“Most companies don’t have the right types of conference rooms,” van Summern says. “They are oversized, and you have three or four people meeting in 10- or 12-seat rooms.” That wasted space is money not well spent. Better to offer team rooms of varying capacity for groups of different size.
Pfizer’s project provided four sizes of meeting rooms: “huddle spaces” for four, “living rooms” with a capacity of six, and two sizes of conference rooms, one for up to 12, another for up to 24.
5. Allow for an appropriate amount of flexible space.
The pace of change that many organizations face has accelerated to hyperspeed in recent years. Many traditional procedures and tasks are becoming obsolete; new high-tech operations have to be generated from scratch. As work groups grow and shrink in response, the workspace may need to be adjusted accordingly.
“It’s not a uniform trend across the board, but some companies need a more agile interior,” says Angie Lee, workplace corporate practice leader with A/E firm SmithGroup. Demountable partitions, sliding doors, movable walls, raised flooring, and standardized furniture and fixtures make reconfiguring office space easier and cheaper.
6. Design common areas to serve your client’s organizational goals.
Determining optimal placement and size of common areas is important for workplace efficiency. In the Blue Cross & Blue Shield project in Rhode Island, employees were encouraged to use fewer paper documents by limiting the new space to just one multifunction printer/copier/fax machine per floor. “This reduces the footprint and printing costs,” Fitzgerald says.
Common area design is also scrutinized in some cases to better support company values and goals. When Nissan North America moved its headquarters from Los Angeles to Smyrna, Tenn., it wanted to promote cross-functional collaboration through the new design. The old headquarters was scattered over multiple buildings. The new single-structure, multi-story design featured a large floor plate with a “town center” on every floor containing meeting rooms and break areas; support functions such as printers were purposely located near elevators to generate “forced congregating,” according to Jack Weber, principal with Nashville-based Gresham, Smith and Partners, which designed the Nissan HQ.
7. Use the fitout to embellish the client’s branding.
Fitouts can address a client’s key marketing function: “How are we communicating to extend our brand message?” asks Goettsch Partners’ Prendergast. That means doing more than just slapping logos on the wall behind the reception desk. “If you have an environmental law practice, for example, sustainability is particularly important,” he notes. Clients and recruits want to see a commitment to the environmental ethos. One recent Goettsch fitout for a law firm reused furniture as much as possible, bought new materials with recycled content, made extensive use of daylight harvesting, and provided light sensors in every private office—all to reach LEED Silver status.
Multi-location organizations often want to foster aesthetic continuity across job sites with uniform standards for color, material choices, lighting, and other features readily visible to employees and the public. Other clients may choose to go in exactly the opposite direction, looking for distinctive touches related to the local area. For example, to add a touch of local color to its corporate look, Google fitted out its Zurich, Switzerland, office with some ski gondolas that are used as small huddle spaces.
With the increasingly mobile work force, iconic spaces and imagery are more and more important, says Gensler’s Tompkin. “These are grounding elements,” he says. “They relate to the cognition of wayfinding and help to establish an emotional connection to a place over great distance.”
8. Help clients ‘manage presence’ to avoid ‘office future shock.’
If the trend toward employee mobility continues at the pace it has show in the last few years—and who’s to say it won’t?—there could be profound implications for corporate real estate managers and designers of workspaces, says Tompkin. The work-from-anywhere-anytime lifestyle has taken hold at many companies, especially among high-tech and life sciences companies.
“We are seeing radically more virtual interactions, and the number of in-person meeting participants is nose-diving at some companies,” says Tompkin. He wonders if this might not foretell an office model where meeting space will be severely limited, or a scenario where corporate management might try to reverse the trend and require more employees to be present at the office. “Everything is pushing people to work individually, virtually,” he says. “Who wants to battle rush hour traffic to attend a status meeting in person when you can do it from home?”
Many organizations have yet to fully consider the implications of extreme mobility, says Tompkin. “Companies need to actively manage presence,” he says. “We may be headed for a model where office space will support more organizational-critical tasks but not support individual work.” That could mean the office of the 2020s could be radically different from today’s most up-to-date workspace.
BUILD IN THE HUMAN FACTOR IN OFFICE TRANSFORMATION
Architecture/engineering giant SmithGroup (#7 among A/E firms on BD+C’s Giants 300 list for 2011) learned firsthand how a major overhaul of an office environment affects employees at its own Washington, D.C., site. The firm’s new office accommodates 175 people, just as its old space did, but density is way up—180 sf per person compared to 300 sf per person. The key to the redesign: scrap private cubes and offices in favor of open workspaces and add a lot of collaborative space.
The studio space employs open benching. Designers work in close proximity, yet it’s “incredibly quiet,” which suggests people are monitoring their own behavior and moderating their voices, says Angie Lee, the firm’s workplace corporate practice leader. The firm’s leaders made it clear that keeping the volume down was crucial to the success of the new environment. Remarkably, compliance has been better than expected. “It’s very surprising to me that the studio areas are the quietest areas in the office,” says Lee. It may be that moving people closer together and taking away partitions makes them more sensitive to how their actions impact others.
There was trepidation in the ranks over the office revamp, the firm admits. “People typically don’t like change,” Lee says. “You almost have to overcommunicate to make the transition succeed.”
Younger workers seem to have adapted most quickly. “You notice the generational divides by looking at desks,” Lee says. “Millennials desks are very clean. They don’t have a lot of stuff. More mature baby boomers have a lot more stuff.”
Millennials, and to some extent GenXers, have grown up with mobile technology. Those workers are less concerned with space as a status symbol than in having the right technology. “That’s much more important for younger workers than having their own office,” Lee says.
Employees have embraced the congregation areas. “People are not eating at their desks anymore,” Lee says. “The café and living room areas are pretty well packed at lunch.”
Sustainable design was a high priority in the fitout, with the project aiming for LEED-CI Platinum. “Millennials and GenXers are very savvy consumers,” Lee points out. “They expect a workplace that is healthy.”
The new office has marketing and educational purposes, too. “We’re going to invite our clients in as much as possible,” Lee says. “Our intention is that our offices be a showroom of a well-thought-out 21st-century space.
Align the Fitout with the Client’s Corporate Strategy
Trends such as employee mobility and space reduction to cut costs influence office fitouts, but every organization has unique work habits and its own mission, so programming often begins with a space utilization study—and sometimes a workplace strategy. Space utilization employee questionnaires seek answers to such questions as:
• How much time is the workplace utilized?
• How many employees work away from the office on a typical day?
• How much physical storage space does the employee use?
• When a workstation is not occupied, where is that employee?
• How is technology supporting the organization?
• How often are group meetings held, and how many attendees are there?
Onsite observation studies, consisting of two to three people in the field for a couple of weeks, provide a reality check on employee-reported data, says Mark van Summern, AIA, a principal with Perkins Eastman, New York, N.Y. “We often see a reported workstation utilization rate of 55% to 60%, but find an actual utilization rate of around 40% from our observations,” he says.
Getting the data right is critical, he says. Trim space too little and you leave cost savings on the table. Trim too much and your client’s employees feel cramped and unhappy. “Clients want quantifiable data to make these decisions,” says van Summern. “We have found that they are desperate for this data, and are paying us a premium for it.”
For some organizations, a detailed workplace strategy provides “an alignment or realignment of the physical environment with the business strategy,” says Jack Weber, a principal with Gresham, Smith and Partners. Nissan North America did this before its headquarters move to Tennessee. The workplace strategy study found that the old space did not support collaboration well, so the new headquarters included more spaces for employees to “run into each other” in common areas, including large stair landings. Another big change: Conference tables were removed from executives’ private offices to encourage them to get out of their offices and interact with employees.
Pfizer’s consolidation of a workgroup’s office space in New London, Conn. reduced total square footage and created an open-office design. The plan featured unassigned workstations and eliminated private offices for business unit managers. The concept was a radical departure from the client’s cstomary workspace pattern. To ease the transition, the Building Team constructed a 7,500-sf pilot space. “It was a mockup of the flexible work environment,” says Terri Frink, IIDA, principal and interior architecture studio leader with the S/L/A/M Collaborative, the design firm on the project. “Each business unit could sign it out for a week or two, and give feedback on furniture and other features.”
The pilot space’s extensive daylighting, coupled with the ability for each employee to choose from among multiple workspace types—open workstations, quiet rooms, and several types of collaborative areas, depending on their daily work routine—was well received. “We designed storyboards that described what each space could be used for,” Frink says. The pilot space experience boosted support for the revamped office, she says.
Guide to 8 Office Fitout Trends
• Make way for the incredible shrinking workstation.
• Say goodbye to high partitions—hello, open office.
• Manage noise and privacy—and not just through design.
• Program in more team rooms, not necessarily more conference rooms.
• Allow for an appropriate amount of flexible space.
• Design common areas to serve your client’s organizational goals.
• Use the fitout to embellish the client’s branding.
• Help clients ‘manage presence’ to avoid ‘office future shock.’
Related Stories
Urban Planning | Feb 5, 2024
Lessons learned from 70 years of building cities
As Sasaki looks back on 70 years of practice, we’re also looking to the future of cities. While we can’t predict what will be, we do know the needs of cities are as diverse as their scale, climate, economy, governance, and culture.
Industry Research | Jan 31, 2024
ASID identifies 11 design trends coming in 2024
The Trends Outlook Report by the American Society of Interior Designers (ASID) is the first of a three-part outlook series on interior design. This design trends report demonstrates the importance of connection and authenticity.
Giants 400 | Jan 29, 2024
Top 80 Office Core and Shell Engineering Firms for 2023
Jacobs, WSP, Alfa Tech Consulting Engineers, Thornton Tomasetti, and Burns & McDonnell top BD+C's ranking of the nation's largest office core and shell engineering and engineering/architecture (EA) firms for 2023, as reported in the 2023 Giants 400 Report.
Giants 400 | Jan 29, 2024
Top 140 Office Core and Shell Architecture Firms for 2023
Gensler, Stantec, Page Southerland Page, Perkins&Will, and NBBJ top BD+C's ranking of the nation's largest office core and shell architecture and architecture engineering (AE) firms for 2023, as reported in the 2023 Giants 400 Report.
Giants 400 | Jan 29, 2024
Top 80 Workplace Interior Construction Firms for 2023
STO Building Group, HITT Contracting, Clune Construction, Hensel Phelps, and JRM Construction Management top BD+C's ranking of the nation's largest workplace interior and interior fitout general contractors and construction management (CM) firms for 2023, as reported in the 2023 Giants 400 Report.
Giants 400 | Jan 29, 2024
Top 50 Workplace Interior Engineering Firms for 2023
AECOM, Jacobs, Alfa Tech Consulting Engineers, Tetra Tech High Performance Buildings Group, and IMEG top BD+C's ranking of the nation's largest workplace interior and interior fitout engineering and engineering/architecture (EA) firms for 2023, as reported in the 2023 Giants 400 Report.
Giants 400 | Jan 29, 2024
Top 160 Workplace Interior Architecture Firms for 2023
Gensler, Interior Architects, HOK, SmithGroup, and Perkins&Will top BD+C's ranking of the nation's largest workplace interior and interior fitout architecture and architecture engineering (AE) firms for 2023, as reported in the 2023 Giants 400 Report.
Giants 400 | Jan 29, 2024
Top 100 Office Core and Shell Construction Firms for 2023
Turner Construction, AECOM, DPR Construction, Clark Group, and Clayco top BD+C's ranking of the nation's largest office core and shell general contractors and construction management (CM) firms for 2023, as reported in the 2023 Giants 400 Report.
Mixed-Use | Jan 29, 2024
12 U.S. markets where entertainment districts are under consideration or construction
The Pomp, a 223-acre district located 10 miles north of Fort Lauderdale, Fla., and The Armory, a 225,000-sf dining and entertainment venue on six acres in St Louis, are among the top entertainment districts in the works across the U.S.
Office Buildings | Jan 24, 2024
Office designs need to lean in on wellness, says a new HMC Architects report
The firm highlights seven recent design projects for public-sector clients as examples.


