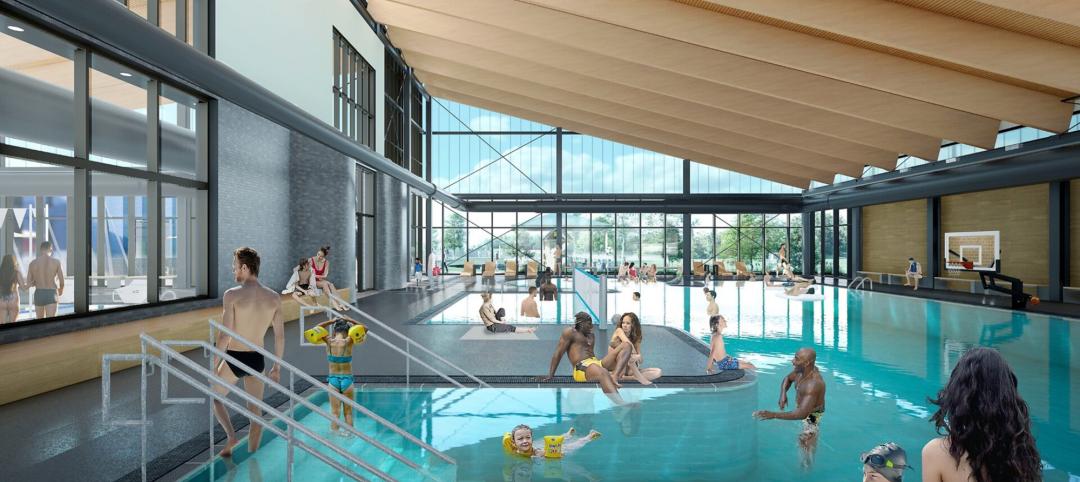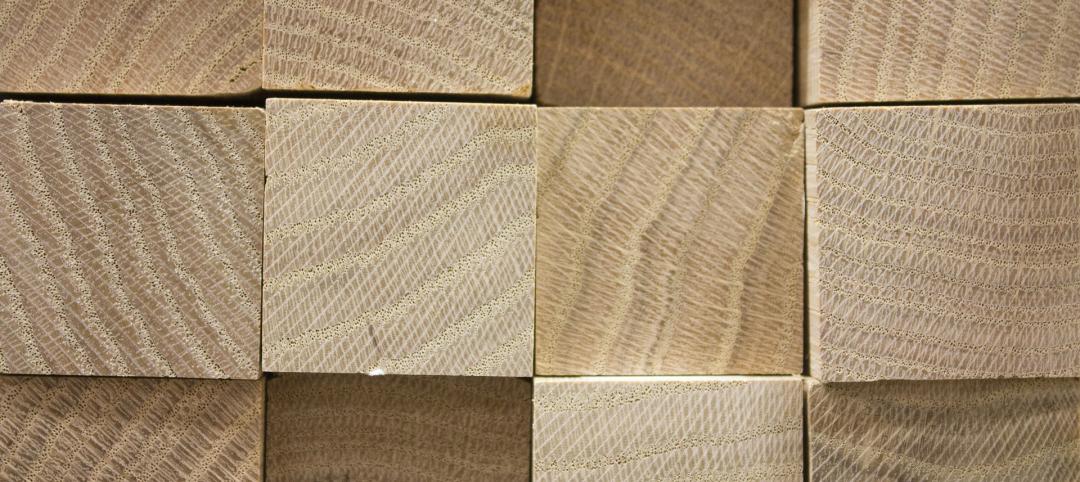Every month we’ll be touching base with past 40 Under 40 honorees to see what’s been happening in their professional and personal lives since winning the award. (U40 alums are invited to participate by sending an update to: jhigginbotham@sgcmail.com.) This month: An accomplished author of test-prep books and an architect who headed to China when the American economy turned sour.
HOLLY WILLIAMS LEPPO
AIA, LEED AP BD+C
Vice President,
Principal Architect
SMB&R, Camp HIll, Pa.
Class of 2009
ACCOMPLISHMENTS
Leppo continues as Principal Architect at SMB&R, a design and structural engineering firm. Recent work includes a 72,000-sf office building and numerous adaptive reuse and renovation projects.
Since 2009, she has continued to write and publish exam review books for Professional Publications Inc. The latest: a series covering the Green Associate and LEED AP BD+C, ID+C, O+M, and Homes exams.
EXTRACURRICULAR
Received the Penn State Alumni Association Alumni Achievement Award in 2010, as well as the Young Alumni Award for Distinction from the Sam Fox School of Design & Visual Arts, Washington University in St. Louis.
Named one of 25 Women of Influence in central Pennsylvania by the Central Penn Business Journal in 2011.
Named to the Board of Directors of the Central Pennsylvania AIA in 2010.
Serves on the Board of Directors of Central Pennsylvania for Hugh O’Brian Youth Leadership, an international development organization for high school students.
OFF THE CLOCK
Leppo stays busy raising two young sons while grappling with a residential reconstruction job. “I am still—still!—working on fixing up our old farmhouse. This is a never-ending project.”
CLAY VOGEL, AIA
Co-President, Design Principal
KaziaLi Design Collaborative
Tianjin, People’s Republic of China
Class of 2008
ACCOMPLISHMENTS
In the wake of the 2008 economic crash—which devastated his Chicago firm, Kazia Design Collaborative—Vogel joined forces with Chinese partner Li Chunguang to regroup in Tianjin. Renamed KaziaLi, the firm later expanded to London and Shanghai, and re-established Chicago operations through an alliance with PFB Architects. Currently eyeing growth opportunities in Africa and India.
Working on: Changhong Electric Technology Company’s International R&D Center in Chengdu, comprising 38-floor and 20-floor office towers connected by a 10,000-sm podium level for amenities, plus a 2,000-sm museum and exhibition space. The design incorporates both Western and feng shui principles.
EXTRACURRICULAR
In 2010, Vogel opened a real estate firm to deal with development issues outside the scope of the primary architectural practice.
With local partner Wang Jianli, KaziaLi recently built a pro bono facility for the 200-student Chihui School in Tibet, which had formerly operated only in tents.
OFF THE CLOCK
Vogel often combines work with recreational travel, from the grasslands of Inner Mongolia to the mountains of Sichuan to the Pearl River Delta in Guangdong. “Having an open mind and a willingness to accept other people’s culture has landed me in tricky business dinners where I have consumed snake’s blood and the gallbladder, ears, feet, lungs, and hearts of various other animals,” he says.
Related Stories
Mass Timber | Apr 25, 2024
Bjarke Ingels Group designs a mass timber cube structure for the University of Kansas
Bjarke Ingels Group (BIG) and executive architect BNIM have unveiled their design for a new mass timber cube structure called the Makers’ KUbe for the University of Kansas School of Architecture & Design. A six-story, 50,000-sf building for learning and collaboration, the light-filled KUbe will house studio and teaching space, 3D-printing and robotic labs, and a ground-level cafe, all organized around a central core.
Sports and Recreational Facilities | Apr 25, 2024
How pools can positively affect communities
Clark Nexsen senior architects Jennifer Heintz and Dorothea Schulz discuss how pools can create jobs, break down barriers, and create opportunities within communities.
Senior Living Design | Apr 24, 2024
Nation's largest Passive House senior living facility completed in Portland, Ore.
Construction of Parkview, a high-rise expansion of a Continuing Care Retirement Community (CCRC) in Portland, Ore., completed recently. The senior living facility is touted as the largest Passive House structure on the West Coast, and the largest Passive House senior living building in the country.
Hotel Facilities | Apr 24, 2024
The U.S. hotel construction market sees record highs in the first quarter of 2024
As seen in the Q1 2024 U.S. Hotel Construction Pipeline Trend Report from Lodging Econometrics (LE), at the end of the first quarter, there are 6,065 projects with 702,990 rooms in the pipeline. This new all-time high represents a 9% year-over-year (YOY) increase in projects and a 7% YOY increase in rooms compared to last year.
Architects | Apr 24, 2024
Shepley Bulfinch appoints new Board of Director: Evelyn Lee, FAIA
Shepley Bulfinch, a national architecture firm announced the appointment of new Board of Director member Evelyn Lee, FAIA as an outside director. With this new appointment, Lucia Quinn has stepped down from the firm’s Board, after serving many years as an outside board advisor and then as an outside director.
ProConnect Events | Apr 23, 2024
5 more ProConnect events scheduled for 2024, including all-new 'AEC Giants'
SGC Horizon present 7 ProConnect events in 2024.
75 Top Building Products | Apr 22, 2024
Enter today! BD+C's 75 Top Building Products for 2024
BD+C editors are now accepting submissions for the annual 75 Top Building Products awards. The winners will be featured in the November/December 2024 issue of Building Design+Construction.
Laboratories | Apr 22, 2024
Why lab designers should aim to ‘speak the language’ of scientists
Learning more about the scientific work being done in the lab gives designers of those spaces an edge, according to Adrian Walters, AIA, LEED AP BD+C, Principal and Director of SMMA's Science & Technology team.
Resiliency | Apr 22, 2024
Controversy erupts in Florida over how homes are being rebuilt after Hurricane Ian
The Federal Emergency Management Agency recently sent a letter to officials in Lee County, Florida alleging that hundreds of homes were rebuilt in violation of the agency’s rules following Hurricane Ian. The letter provoked a sharp backlash as homeowners struggle to rebuild following the devastating 2022 storm that destroyed a large swath of the county.
Mass Timber | Apr 22, 2024
British Columbia changing building code to allow mass timber structures of up to 18 stories
The Canadian Province of British Columbia is updating its building code to expand the use of mass timber in building construction. The code will allow for encapsulated mass-timber construction (EMTC) buildings as tall as 18 stories for residential and office buildings, an increase from the previous 12-story limit.



















