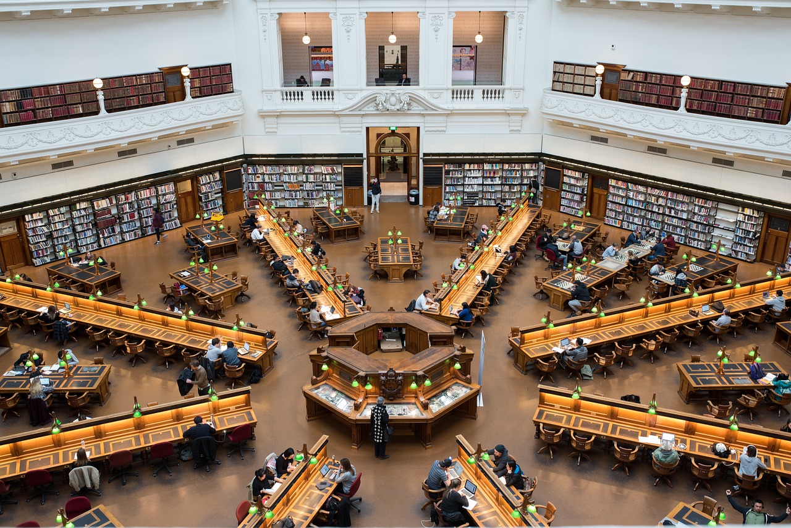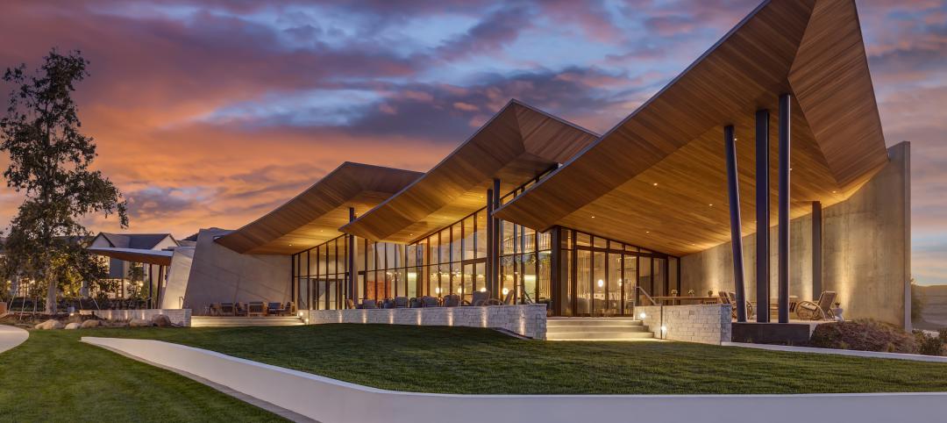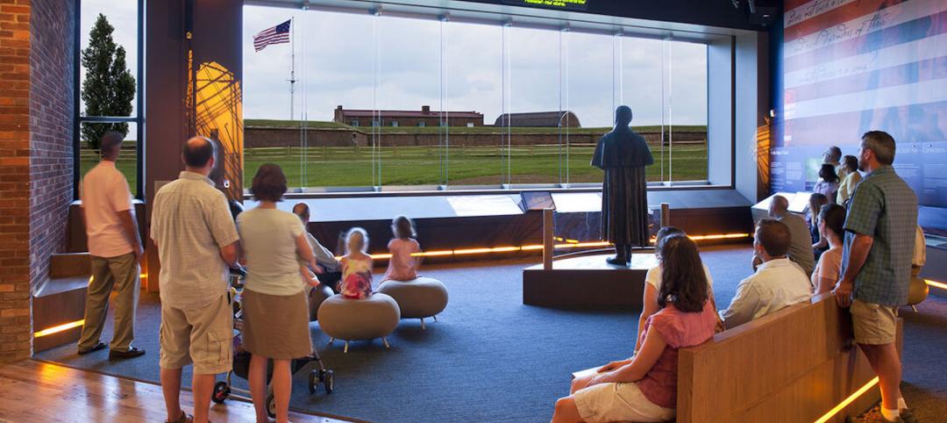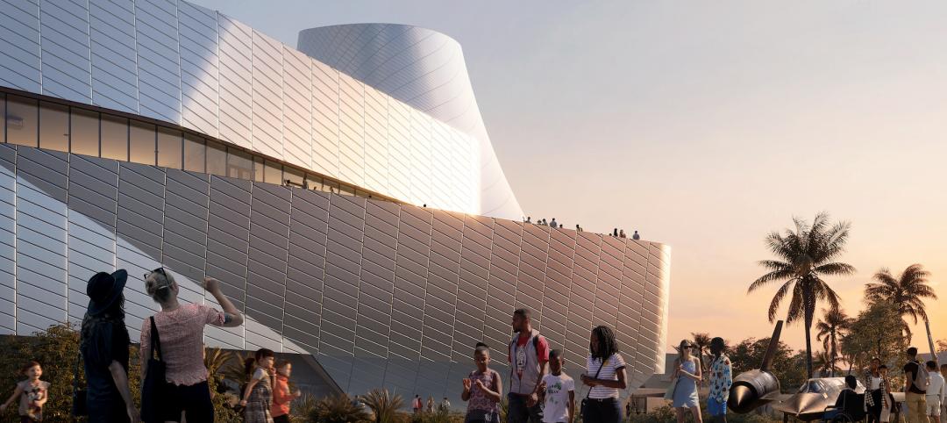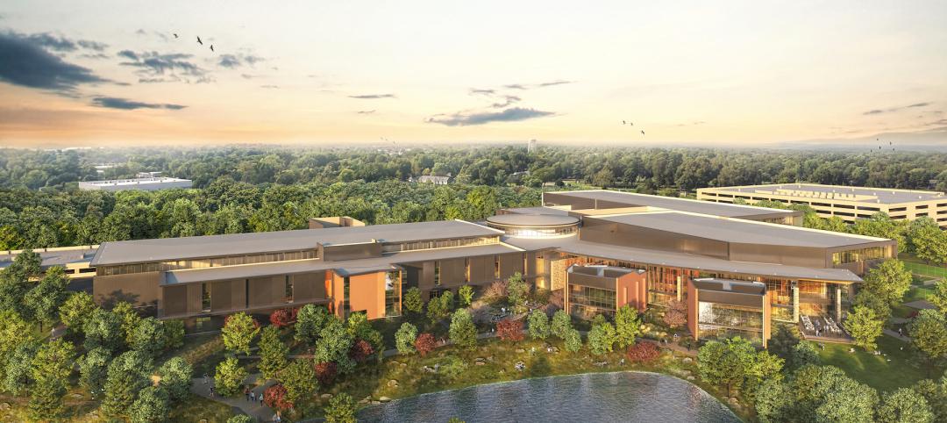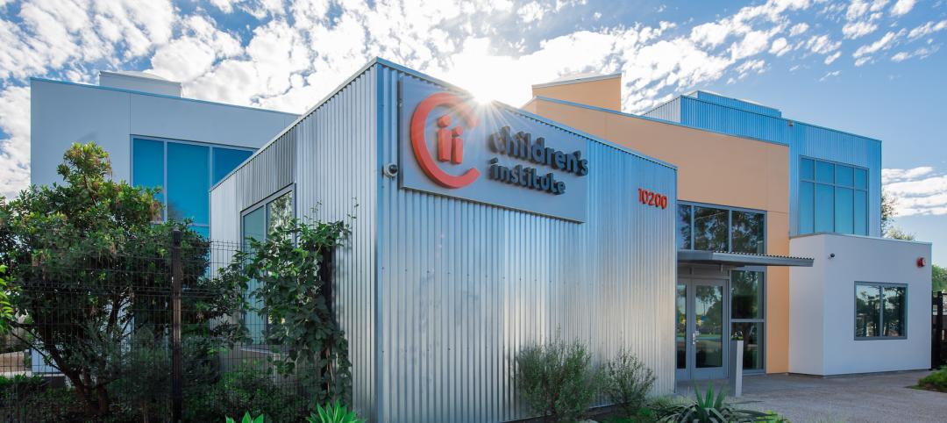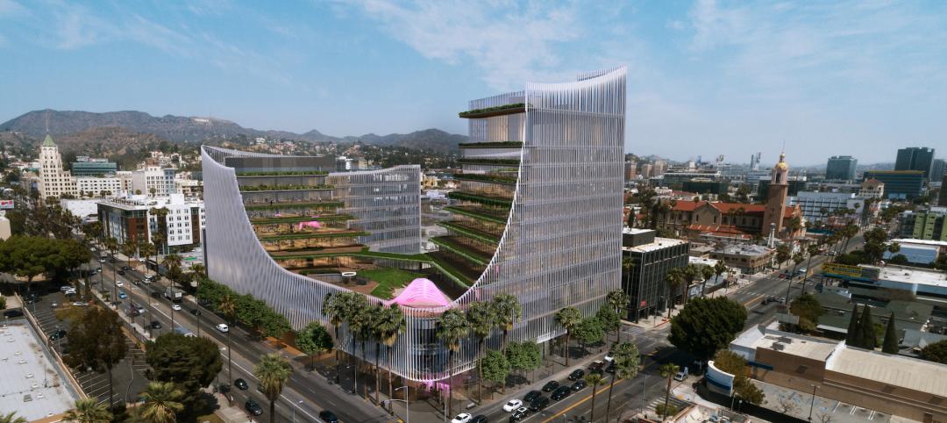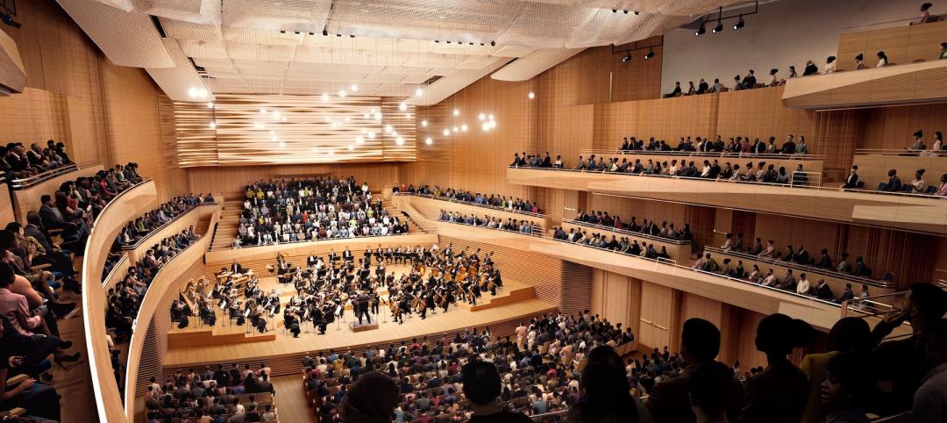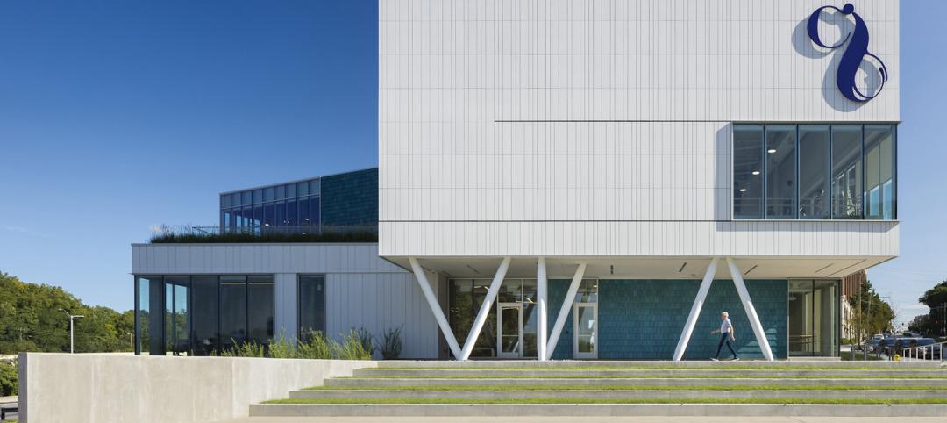Many academic planners assumed that the coming of the Internet would lead to the decline of the library as we know it. To the contrary, many academic libraries have experienced significantly increased patron use in recent years.
One reason for this phenomenon is that today's college students have heightened expectations and demands for academic libraries based on new approaches to learning. While the Internet can provide 24/7 access to information, it can also isolate learners. In contrast, the new academic library model provides a forum for students to collaborate, enjoy fellowship, engage in healthy debate, create and challenge ideas, and experience learning and discovery in a multitude of meaningful ways. The following 12 trends define how the library has evolved to maintain its essential position within the academic landscape.
1. Envision the library as place.
As Geoffrey Freeman noted in The Library as Place: Rethinking Roles, Rethinking Space, academic libraries are no longer simply a location to collect and organize print resources. They have become an integral part of a university's learning culture and academics.
Today's libraries serve four key functions, in addition to their traditional role of housing printed materials.
First, they are a locus for collaboration. As pedagogy shifts and learning becomes more team oriented and less individualistic, there is a new demand for collaboration space for students. Having a place to come together is critical to student success and the full utilization of the library as a learning space. Spaces where students can openly discuss and debate without having to keep their voices down are the new norm.
Second, while providing collaborative space is critical, there is also a need for individual, contemplative space—not the long library tables of the past, but rather a variety of spaces to suit the individual needs and learning styles of today's students. Private, traditional study carrels suit some students, while comfortable lounge furniture is ideal for others. A blend of formal and informal spaces can create environments where all students can have their needs met. Of course, sound control is critical to the coexistence of lively, sometimes loud, areas with these more quiet spaces.
The third function of libraries is to provide a home for services, such as writing, communication, and tutoring centers, advanced lab spaces, and other specialty spaces.
And last, libraries must continue to provide both traditional research and technical services while also providing the latest in computer technology and associated technology support services.
2. Invite students and other stakeholders to the table.
Students should be invited to participate early in the planning process. Their input can help the library planning committee understand students' needs for today and tomorrow, while opening the way for potentially innovative ideas to surface.
Town hall-style meetings, student focus groups, and student representation on advisory councils are three proven ways to bring them into the planning process. For example, when Georgia Tech decided to renovate its library, so-called “student affinity focus groups” helped solidify a list of desired characteristics that informed every space, ranging from the café to the theater space. As a result, the new Georgia Tech library integrated current student needs with a vision for the future.
However, students aren't the only library users who should be consulted. Be sure to bring the following user groups into the discussion:
• Library staff are an obvious group to include. They are familiar not only with the library's everyday workings but also with new trends and technologies that the library might benefit from. And don't overlook the “other” members of the library staff. A student worker who staffs the front desk might have valuable insights into how the whole staff could be more efficient in their work.
• Faculty involvement is necessary, to help the planning group understand how professors utilize space for classes, as well as how they encourage students to use library resources for projects and study.
• Student activities groups can benefit from the library as an excellent place for their headquarters or meeting areas. Bring such groups into the planning process early and allow them to express their needs and desires.
• IT personnel are crucial to involve, because technology is becoming more integrated into the everyday workings of the academic library. Involving IT personnel from the start will also afford the planning committee the opportunity to learn about exciting new information technologies that might benefit the project.
3. Make collaboration a must.
Working and learning in isolation is no longer an option. Collaboration has changed nearly every facet of pedagogy, and therefore every aspect of university design, including library design. Where in the past teaching was focused on the transfer of knowledge from professor to student, today's students learn by accessing knowledge and exploring new ideas among their peers. Professors assist in the process and encourage students to seek out answers for themselves, but clearly the paradigm has shifted: the “sage on the stage” has become the “guide on the side.”
This collaborative approach to learning and teaching parallels the rapid expansion of information, the depth and breadth of which requires collaboration between individuals with different areas and perhaps levels of expertise. The most efficient library and learning spaces embrace and facilitate this shift. Designing for collaboration allows more productive academic work to take place.
4. See that technology drives the bus.
Library spaces should be infused with appropriate technology. Every space in a university library should be informed by technology. From providing more power outlets for laptop users to installing complex 3D simulators, library spaces must be planned with appropriate technological amenities in mind. These may include:
• Wireless Internet and printing access
• Readily accessible public computers with basic software and Internet connections
• Distance learning classrooms that provide videoconferencing capabilities and electronic flip charts to share information both graphically and electronically
• Practice presentation rooms equipped with projection systems and conference tables
• Advanced computing centers with the latest video, graphics, and science software
• Lockers with built-in outlets for charging personal devices such as cell phones and laptops
• 3D visualization spaces such as Fakespace or CAVE, which provide realistically simulated situations that allow students to interact in virtual environments
5. Plan for change.
Tomorrow should inform what you do today. Libraries being built today must also look to the future. The best way to do that is to maximize flexibility in spaces and infrastructure. Building core infrastructure, such as vertical circulation, natural lighting, and HVAC, to support future renovation ensures a smoother transition as new needs surface.
Remember, too, that equipment specified early in the process may need to be replaced with newer, better models as the project nears completion. Consider using just-in-time equipment delivery to help overcome this problem, especially for key pieces of technology such as computers, projectors, and AV systems.
Short-term flexibility is also important. Movable furniture and temporary wall partitions serve not only the long-term function of space but also short-term needs for flexible work environments. When students are allowed to reconfigure their work environment, they will find ways to create the most conducive environment for collaboration and optimal learning.
6. Use the library to attract and retain top students.
The library is an important selling point for the university. Today, prospective students are often customers, placing high demands on the universities they are considering attending. The library can be a strong selling point for prospective students, especially the very top high school seniors that many colleges and universities are competing for.
The library can also reinforce the university's brand and thereby help attract and retain students. There are opportunities throughout a library to convey the university's goals and mission through graphics and environmental branding. The library should become a physical manifestation of the university's philosophies.
7. Optimize spaces between spaces.
Consider circulation zones as functional, integral places. Some of the most successful and well-used spaces in a library can grow from so-called “spaces between spaces.” For example, a corridor can become a gallery for student or faculty art exhibits. Widening a corridor outside study rooms and providing seating can create a student gathering space. Unused wall space near an entrance can become a bulletin board for student messages. Converting unused areas into spaces that encourage interaction can bring the environment to life and provide additional opportunities for learning and collaboration.
8. Consolidate emerging specialty spaces.
Academic libraries are becoming hubs for specialty spaces. Services that used to be scattered across the campus can become readily available to students when relocated to the library. Some examples of such specialty spaces:
• Tutoring centers
• Writing centers
• Group study rooms
• Presentation rooms
• Seminar rooms and classrooms
• Distance learning rooms with access to video conferencing software
• Cafés and light dining venues
• Student and faculty lounges
• Radio stations or podcast facilities
• Art galleries
9. Take advantage of the commons.
The commons has become the heart and soul of the academic library. It may be referred to as an “information commons,” a “learning commons,” an “intellectual commons,” an “electronic commons,” or an “e-commons.” Whatever its name, the commons model has become a blend of computer technology services and classical library reference and research resources. It serves as a hub for students to gather, exchange ideas, collaborate, and utilize multiple technologies.
Today's commons break many of the old rules of library behavior. In the commons area, nobody hushes students who want to talk, food and drink is allowed, collaborative behavior is encouraged, and cafés and vending machines are de rigueur. Many information commons operate 24/7.
10. Rethink library programming.
Understanding the way a library functions is critical to success. In the past programming for libraries usually involved a formula to estimate necessary square footage as stacks grew. Today, such calculations are not as critical. Determining the best way to allocate and organize library space is a puzzle that requires many considerations:
• The first floor is prime real estate. Reserve this space for more public functions such as the commons, group study areas, collaboration zones, and library help and circulation areas.
• Uses for academic programs often work better on upper floors of the building, away from public zones and prime areas.
• Use the basement for archives and stacks in most cases. Archives and stacks may be able to utilize compact shelving systems that are better suited to slab-on-grade conditions due to their concentrated weights.
• Consider what kind of security is needed for 24/7 spaces versus area that are only open during “regular” library hours. This may inform how to zone the library with respect to security.
• Keeping floor plans open and spacious with a logical workflow is critical to successful function of the library.
11. Design for environmental sustainability.
Going green can have a positive impact on your budget. With proper environmental design, the overall life cycle cost of the building can be decreased through use of efficient systems and products.
More to the point, green buildings—notably green libraries—can be a drawing card for students. Library patrons like to see their universities take an interest in issues that are important to them. Whenever possible, use green techniques to visually impact the library; display characteristics of sustainable architecture that make students aware of the efforts their university is making in support of creating a healthy, sustainable learning environment.
Areas where sustainability can have immediately apparent impacts on library design include recycled, renewable, and sustainable materials, renewable energy (PVs, wind turbines), rainwater harvesting cisterns, efficient plumbing fixtures, daylighting systems, and natural ventilation.
12. Get creative with funding.
Virtually all U.S. higher education institutions are struggling with funding, so planning for a new academic library requires stretching dollars as effectively as possible. For that reason, it's important to lay out exactly what the physical demands of the future library will be so that the available dollars are used toward creating a functional, forward-looking space.
On most campuses, libraries are unique in that they are usually interdepartmental and therefore cannot obtain funding via study-related grants. Bringing new tenants into the library and creating specialty spaces for them can be an effective way to tap new and more varied funding sources. For example, including science centers or presentation spaces for the business school could bring in funding from these sometimes wealthier departments. For a library that BHDP Architecture designed, the café was funded by the university's housing, dining, and guest services department.
Seeking donor-funded spaces like laboratories or writing/tutoring centers can also augment funding and allow for innovative technologies that the typical library budget might not provide for.
The message is clear: If you want your library project to become a reality, you've got to be creative in finding the funds to build it.
These trends were identified through numerous discussions with library deans, directors, staff and most importantly, library patrons. Discuss them early on in the library planning process, while debating the future vision, mission, and purpose to ensure a library design that accommodates the learner of today and tomorrow.
Related Stories
Giants 400 | Aug 20, 2022
Top 180 Architecture Firms for 2022
Gensler, Perkins and Will, HKS, and Perkins Eastman top the rankings of the nation's largest architecture firms for nonresidential and multifamily buildings work, as reported in Building Design+Construction's 2022 Giants 400 Report.
Giants 400 | Aug 19, 2022
2022 Giants 400 Report: Tracking the nation's largest architecture, engineering, and construction firms
Now 46 years running, Building Design+Construction's 2022 Giants 400 Report rankings the largest architecture, engineering, and construction firms in the U.S. This year a record 519 AEC firms participated in BD+C's Giants 400 report. The final report includes more than 130 rankings across 25 building sectors and specialty categories.
Cultural Facilities | Aug 5, 2022
A time and a place: Telling American stories through architecture
As the United States enters the year 2026, it will commence celebrating a cycle of Sestercentennials, or 250th anniversaries, of historic and cultural events across the land.
Museums | Jun 28, 2022
The California Science Center breaks grounds on its Air and Space Center
The California Science Center—a hands-on science center in Los Angeles—recently broke ground on its Samuel Oschin Air and Space Center.
Headquarters | Jun 21, 2022
Walmart combines fitness and wellness in associates’ center that’s part of its new Home Office plan
Duda | Paine’s design leads visitors on a “journey.”
Cultural Facilities | Jun 15, 2022
Gehry-designed Children’s Institute aims to foster community outreach in L.A.’s Watts neighborhood
The Children’s Institute (CII) in Los Angeles will open a 200,000-sf campus designed by Frank Gehry this summer.
Cultural Facilities | Jun 10, 2022
After 10 Years, Taiwan’s new Taipei Music Center Reaches the Finish Line
RUR Architecture has finished the Taipei Music Center (TMC), turning a 22-acre (9-hectare) site into a new urban arts district.
Projects | Mar 24, 2022
A Hollywood home for creatives
A Hollywood development will serve as a collaborative center for artists, students, and those in the entertainment industry.
Cultural Facilities | Mar 10, 2022
A ‘reimagined’ David Geffen Hall in New York is on track to open this fall
Its half-billion-dollar reconstruction is positioning this performance space as an integral key to luring people to the city again.
Performing Arts Centers | Mar 8, 2022
Cincinnati Ballet’s new center embodies the idea that dance is for everyone
Cincinnati Ballet had become a victim of its own success, according to company president and CEO Scott Altman. “We were bursting at the seams in our old building. We had simply outgrown the facility,” Altman told the Cincinnati Enquirer.


